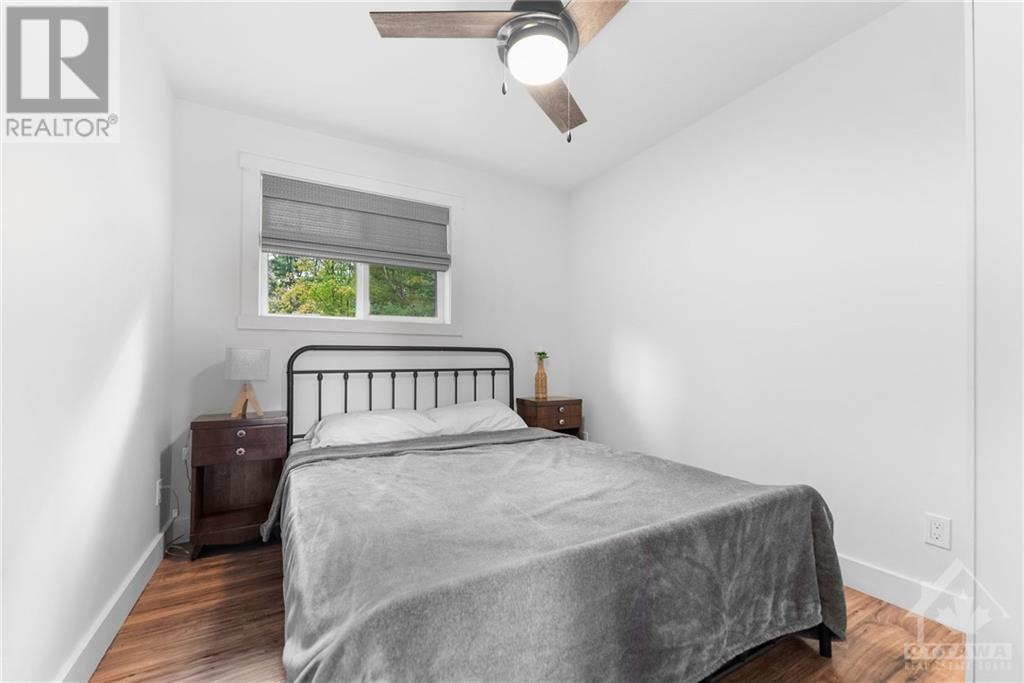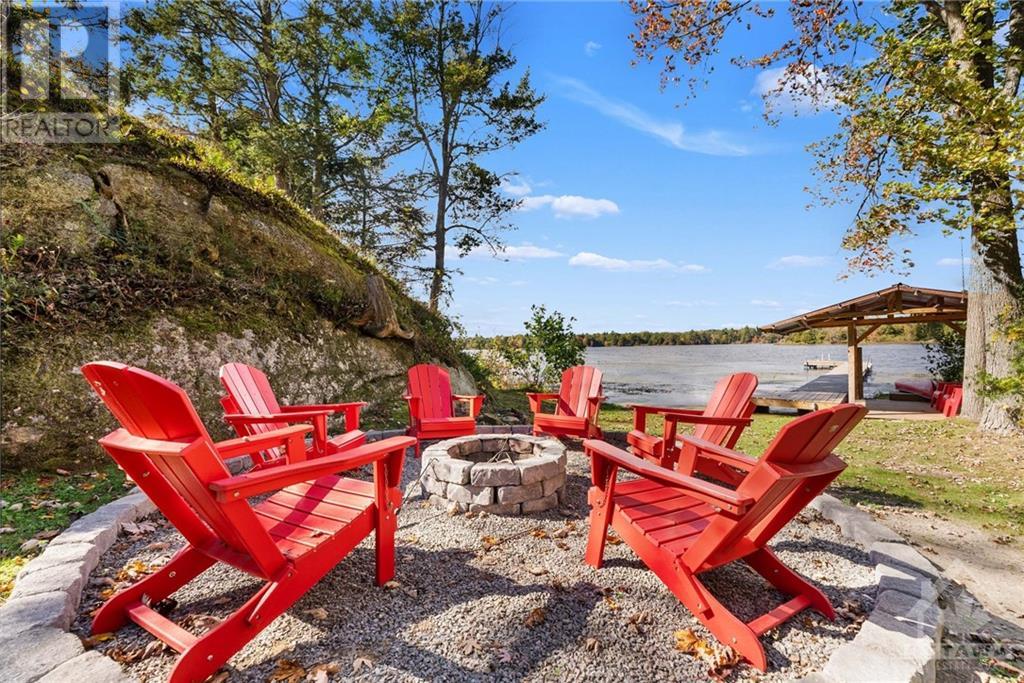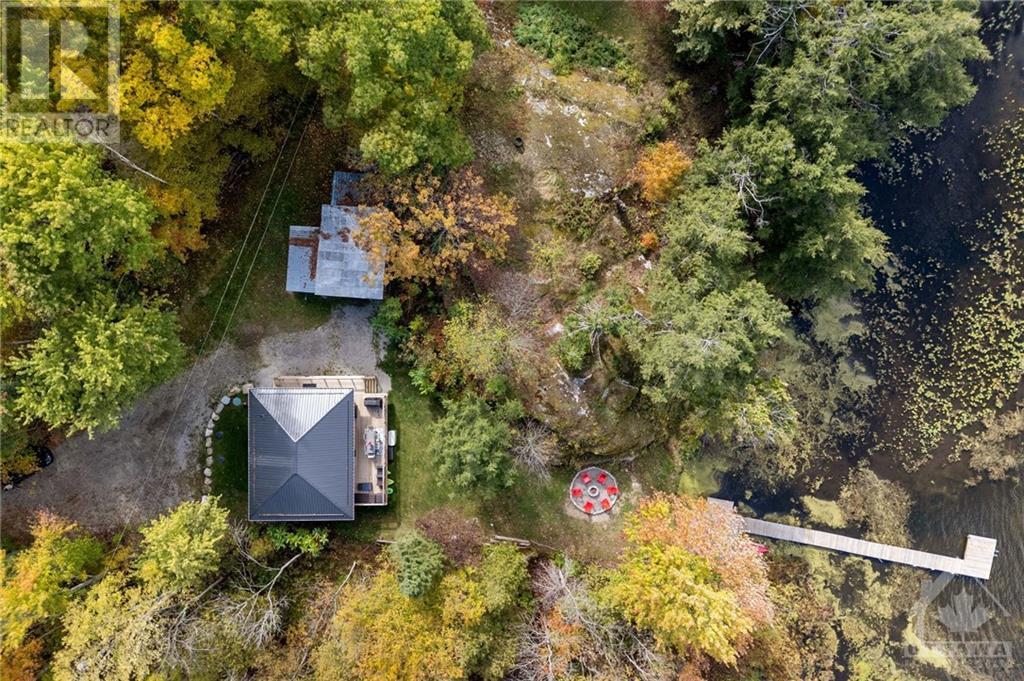39 A Cedar Sands Road Lyndhurst, Ontario K0E 1N0
$649,000Maintenance, Parcel of Tied Land
$200 Yearly
Maintenance, Parcel of Tied Land
$200 YearlyDiscover the ultimate getaway with this beautiful waterfront property, offering approximately 200 feet of pristine lakefrontage. Perfect for boating, fishing, or indulging in water sports, you’ll enjoy beautiful sunsets that provide a memorable end to each day. Inside this fully insulated gem, you’ll find 3 spacious bedrooms, 1 bathroom, and a bright, open-concept kitchen/living area. The highlight? A dazzling quartz island—ideal for hosting the entire family. The kitchen is equipped with ample cabinetry for storage. Enjoy the warmth of the propane fireplace, perfect for keeping cozy on cool nights. A large deck off the living room extends the entertainment space outdoors, providing a great spot to relax. Other features include a detached shed with a loft and covered area, perfect for extra storage. Whether you’re an angler or seeking a peaceful escape, this property offers the ultimate lakefront lifestyle. Don’t miss this rare opportunity! Assoc. fee $200/year for road maintenance. (id:37464)
Property Details
| MLS® Number | 1416541 |
| Property Type | Single Family |
| Neigbourhood | Lower Beverly Lake |
| Easement | Right Of Way |
| Parking Space Total | 10 |
| Storage Type | Storage Shed |
| Structure | Barn |
| Water Front Type | Waterfront On Lake |
Building
| Bathroom Total | 1 |
| Bedrooms Above Ground | 3 |
| Bedrooms Total | 3 |
| Appliances | Oven - Built-in, Dishwasher, Dryer, Stove, Washer, Wine Fridge |
| Architectural Style | Bungalow |
| Basement Development | Unfinished |
| Basement Type | Crawl Space (unfinished) |
| Constructed Date | 1979 |
| Construction Style Attachment | Detached |
| Cooling Type | Window Air Conditioner |
| Exterior Finish | Siding |
| Fire Protection | Smoke Detectors |
| Fireplace Present | Yes |
| Fireplace Total | 1 |
| Fixture | Ceiling Fans |
| Flooring Type | Laminate |
| Heating Fuel | Propane |
| Heating Type | Other |
| Stories Total | 1 |
| Type | House |
| Utility Water | Drilled Well |
Parking
| Gravel |
Land
| Acreage | No |
| Sewer | Septic System |
| Size Frontage | 205 Ft |
| Size Irregular | 205 Ft X 0 Ft (irregular Lot) |
| Size Total Text | 205 Ft X 0 Ft (irregular Lot) |
| Zoning Description | Recreational |
Rooms
| Level | Type | Length | Width | Dimensions |
|---|---|---|---|---|
| Main Level | Kitchen | 14'2" x 13'7" | ||
| Main Level | Living Room | 17'9" x 13'7" | ||
| Main Level | Primary Bedroom | 9'10" x 8'8" | ||
| Main Level | Bedroom | 9'10" x 8'2" | ||
| Main Level | Bedroom | 9'9" x 8'7" | ||
| Main Level | 4pc Bathroom | 7'2" x 5'1" |
https://www.realtor.ca/real-estate/27546866/39-a-cedar-sands-road-lyndhurst-lower-beverly-lake

































