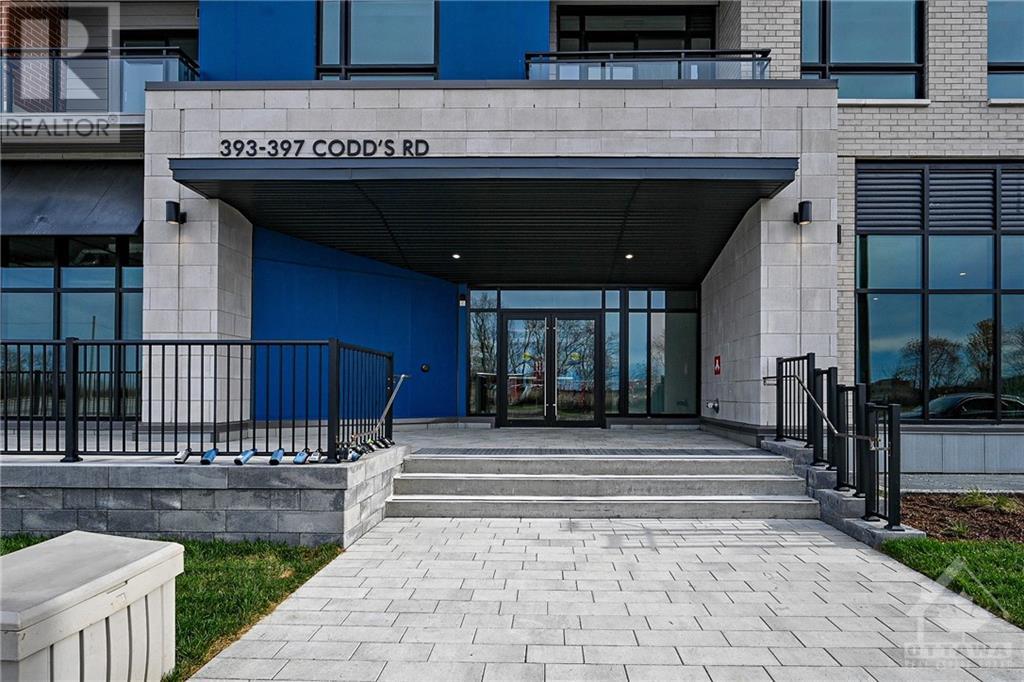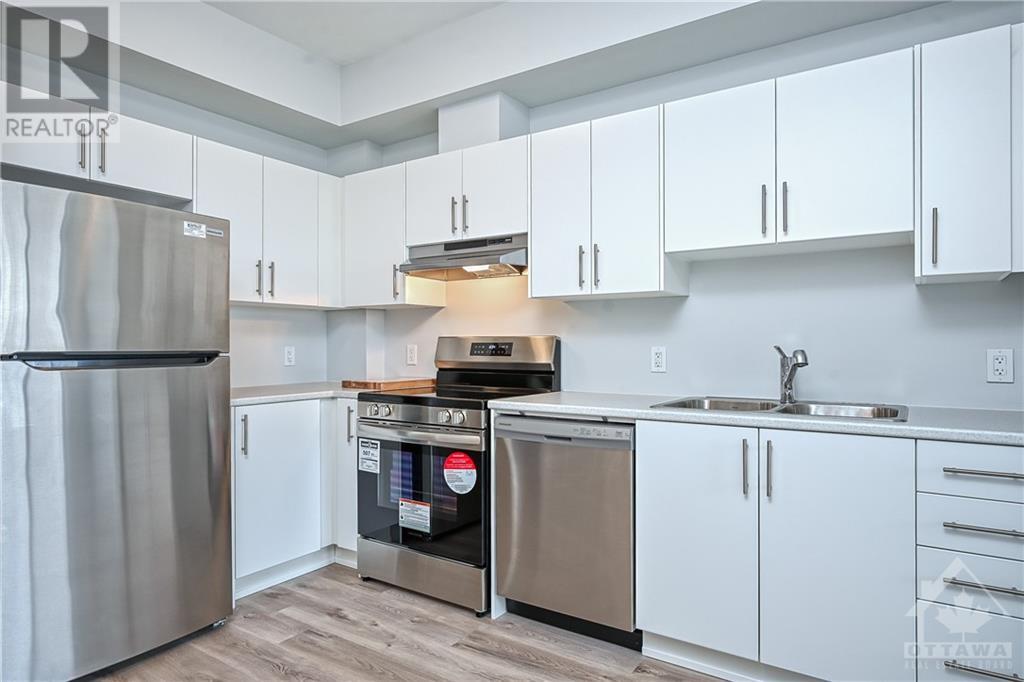397 Codds Road Unit#203 Ottawa, Ontario K1K 2G8
$1,950 Monthly
Experience modern living at this brand new never lived in 1 bed, 1 bath condo. Bright open concept floorplan. Kitchen with wide plank flooring, stainless steel appliances and lot of cabinet space. Spacious living room with 9 foot flat ceilings and outdoor access to 9’ x 4’ balcony overlooking green space and a park. Bedroom with moulded ceilings, large windows. and walk-in closet. 4 piece main bathroom with large vanity. In unit laundry. Walking distance to NCC trails, Ottawa River. Conveniently located near transit, amenities, Montfort Hospital… and just 10 minutes to downtown Ottawa! *No smoking. Rental App, Credit check, Photo ID, Letter of Employment and Recent Pay stubs to accompany all offers. (id:37464)
Property Details
| MLS® Number | 1420384 |
| Property Type | Single Family |
| Neigbourhood | Wateridge Village |
| Amenities Near By | Public Transit, Recreation Nearby, Shopping |
| Features | Balcony |
| Parking Space Total | 1 |
Building
| Bathroom Total | 1 |
| Bedrooms Above Ground | 1 |
| Bedrooms Total | 1 |
| Amenities | Laundry - In Suite |
| Appliances | Refrigerator, Dishwasher, Dryer, Hood Fan, Stove, Washer |
| Basement Development | Not Applicable |
| Basement Type | None (not Applicable) |
| Constructed Date | 2024 |
| Cooling Type | Central Air Conditioning |
| Exterior Finish | Brick |
| Flooring Type | Mixed Flooring |
| Heating Fuel | Natural Gas |
| Heating Type | Forced Air |
| Stories Total | 1 |
| Type | Apartment |
| Utility Water | Municipal Water |
Parking
| Underground |
Land
| Acreage | No |
| Land Amenities | Public Transit, Recreation Nearby, Shopping |
| Sewer | Municipal Sewage System |
| Size Irregular | * Ft X * Ft |
| Size Total Text | * Ft X * Ft |
| Zoning Description | Residential |
Rooms
| Level | Type | Length | Width | Dimensions |
|---|---|---|---|---|
| Main Level | Kitchen | 11'0" x 10'7" | ||
| Main Level | Living Room | 11'6" x 10'8" | ||
| Main Level | Bedroom | 14'2" x 9'11" | ||
| Main Level | 4pc Bathroom | Measurements not available |
https://www.realtor.ca/real-estate/27653936/397-codds-road-unit203-ottawa-wateridge-village































