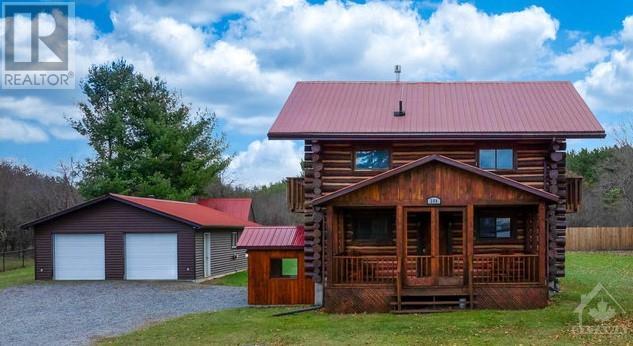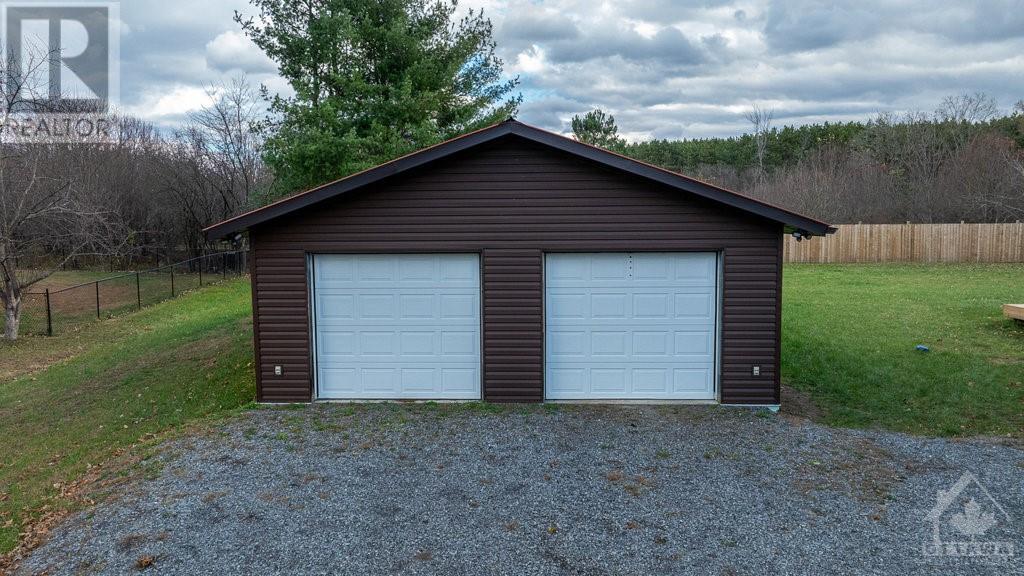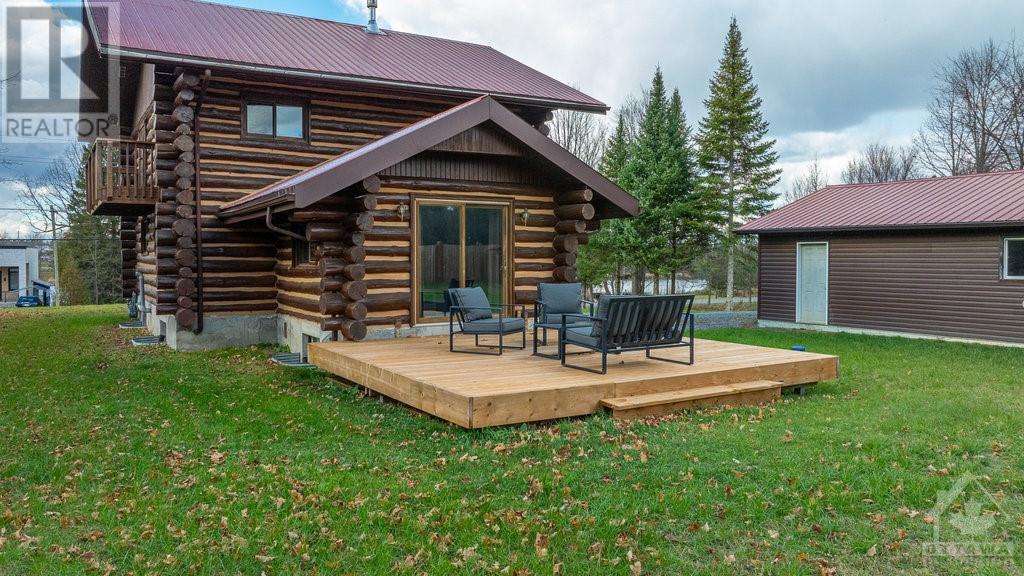398 County Road 23 Road Merrickville, Ontario K0G 1N0
$585,000
Nestled on a private, treed lot with no rear neighbors, this immaculate two-story log home just outside Merrickville offers stunning views of the Rideau River and 25 feet of deeded waterfront access for canoeing, kayaking, and paddleboarding. Featuring 3+2 bedrooms, 2 baths, and an open-concept layout with wide-plank pine floors, the home includes a cozy living room with a natural gas stove and gas appliances. Upstairs, two balconies—one off the master—offer serene river views. Enjoy outdoor living with a 10x20 screened porch, an 18x16 deck with a gazebo, and a private fenced rear yard. The oversized, heated, and insulated garage/workshop is perfect for storage or projects. Recent renovations make the home move-in ready, with a front porch and rear sundeck providing additional outdoor space. This peaceful, private setting offers tranquility and convenience, making it the perfect place to call home. (id:37464)
Property Details
| MLS® Number | 1420054 |
| Property Type | Single Family |
| Neigbourhood | Merrickville |
| Amenities Near By | Recreation Nearby, Shopping, Water Nearby |
| Community Features | Family Oriented |
| Features | Park Setting, Flat Site |
| Parking Space Total | 16 |
| Storage Type | Storage Shed |
| Structure | Deck |
| View Type | River View |
Building
| Bathroom Total | 2 |
| Bedrooms Above Ground | 2 |
| Bedrooms Below Ground | 2 |
| Bedrooms Total | 4 |
| Appliances | Refrigerator, Hood Fan, Stove |
| Basement Development | Finished |
| Basement Type | Full (finished) |
| Constructed Date | 1988 |
| Construction Style Attachment | Detached |
| Cooling Type | Window Air Conditioner |
| Exterior Finish | Log |
| Fireplace Present | Yes |
| Fireplace Total | 1 |
| Flooring Type | Hardwood, Wood |
| Foundation Type | Poured Concrete |
| Half Bath Total | 1 |
| Heating Fuel | Natural Gas |
| Heating Type | Hot Water Radiator Heat |
| Stories Total | 2 |
| Type | House |
| Utility Water | Drilled Well |
Parking
| Detached Garage |
Land
| Access Type | Water Access |
| Acreage | No |
| Land Amenities | Recreation Nearby, Shopping, Water Nearby |
| Sewer | Septic System |
| Size Depth | 208 Ft |
| Size Frontage | 137 Ft |
| Size Irregular | 0.73 |
| Size Total | 0.73 Ac |
| Size Total Text | 0.73 Ac |
| Zoning Description | Residential |
Rooms
| Level | Type | Length | Width | Dimensions |
|---|---|---|---|---|
| Second Level | Primary Bedroom | 23'10" x 11'11" | ||
| Second Level | Bedroom | 11'4" x 8'0" | ||
| Second Level | Bedroom | 12'1" x 11'8" | ||
| Second Level | 2pc Ensuite Bath | 4'8" x 4'6" | ||
| Basement | Bedroom | 12'3" x 11'5" | ||
| Basement | Bedroom | 11'5" x 9'0" | ||
| Basement | Recreation Room | 14'0" x 11'9" | ||
| Basement | Storage | 17'1" x 11'9" | ||
| Main Level | Family Room | 12'5" x 11'10" | ||
| Main Level | Living Room/fireplace | 12'2" x 12'2" | ||
| Main Level | Dining Room | 12'2" x 11'5" | ||
| Main Level | Kitchen | 11'9" x 8'4" | ||
| Main Level | Family Room/fireplace | 12'0" x 12'0" | ||
| Main Level | 4pc Bathroom | 8'1" x 7'8" | ||
| Main Level | Porch | 20'0" x 10'0" |
https://www.realtor.ca/real-estate/27640401/398-county-road-23-road-merrickville-merrickville


































