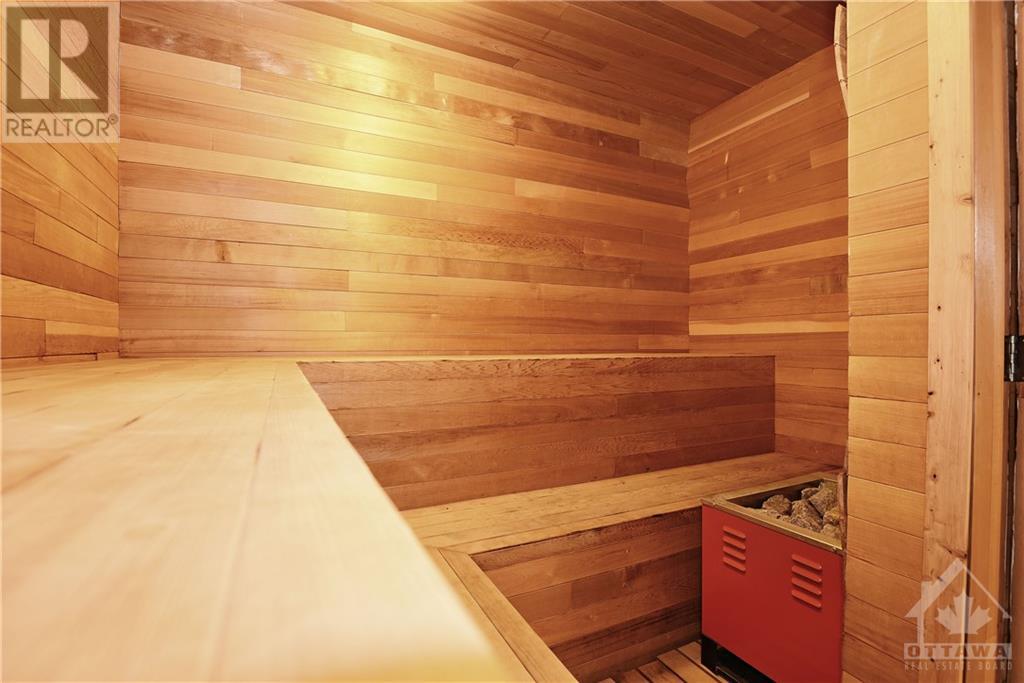40 Boteler Street Unit#1102 Ottawa, Ontario K1N 9C8
$6,250 Monthly
Long considered to be one of the most prestigious and iconic buildings in the capital with its prime location and limited number of available units The Sussex is an address of significance.Only 44 units in the building with many owners wintering and summering in other destinations creates an exclusive and private community serviced with a personable concierge and on site superintendent. 1102 holds even greater cache having once being the "sanctuary" of noted Canadian rock star Alanis Morrisette and featured on MTV Cribs. The current owner with designer Henrietta Southam, worked around the already unique foundations and elevated the space to a degree that it was short listed for an international design award. With breath taking views overlooking the river and all of the capital "Cloud 9" will not disappoint! Beautiful exotic finishes include warm stone floors, wide plank floor boards, sensational wood beams - all working together to give one the feeling of being in Bali. Come & see. (id:37464)
Property Details
| MLS® Number | 1414782 |
| Property Type | Single Family |
| Neigbourhood | Lower Town |
| Features | Automatic Garage Door Opener |
| Parking Space Total | 1 |
Building
| Bathroom Total | 2 |
| Bedrooms Above Ground | 2 |
| Bedrooms Total | 2 |
| Amenities | Party Room, Laundry - In Suite, Exercise Centre |
| Appliances | Refrigerator, Oven - Built-in, Cooktop, Dishwasher, Dryer, Hood Fan, Microwave, Wine Fridge |
| Basement Development | Partially Finished |
| Basement Type | Common (partially Finished) |
| Constructed Date | 1976 |
| Cooling Type | Heat Pump |
| Exterior Finish | Brick |
| Flooring Type | Mixed Flooring, Hardwood |
| Heating Fuel | Electric, Natural Gas |
| Heating Type | Baseboard Heaters, Forced Air |
| Type | Apartment |
| Utility Water | Municipal Water |
Parking
| Underground |
Land
| Acreage | No |
| Sewer | Municipal Sewage System |
| Size Irregular | * Ft X * Ft |
| Size Total Text | * Ft X * Ft |
| Zoning Description | R6b F(2 |
Rooms
| Level | Type | Length | Width | Dimensions |
|---|---|---|---|---|
| Main Level | Living Room | 14'3" x 19'5" | ||
| Main Level | Dining Room | 13'10" x 18'11" | ||
| Main Level | Kitchen | 12'3" x 13'9" | ||
| Main Level | Den | 9'10" x 12'8" | ||
| Main Level | 3pc Bathroom | 4'10" x 9'7" | ||
| Main Level | Bedroom | 10'0" x 14'5" | ||
| Main Level | Primary Bedroom | 12'10" x 19'0" | ||
| Main Level | 5pc Ensuite Bath | 9'7" x 10'11" |
https://www.realtor.ca/real-estate/27505368/40-boteler-street-unit1102-ottawa-lower-town

































