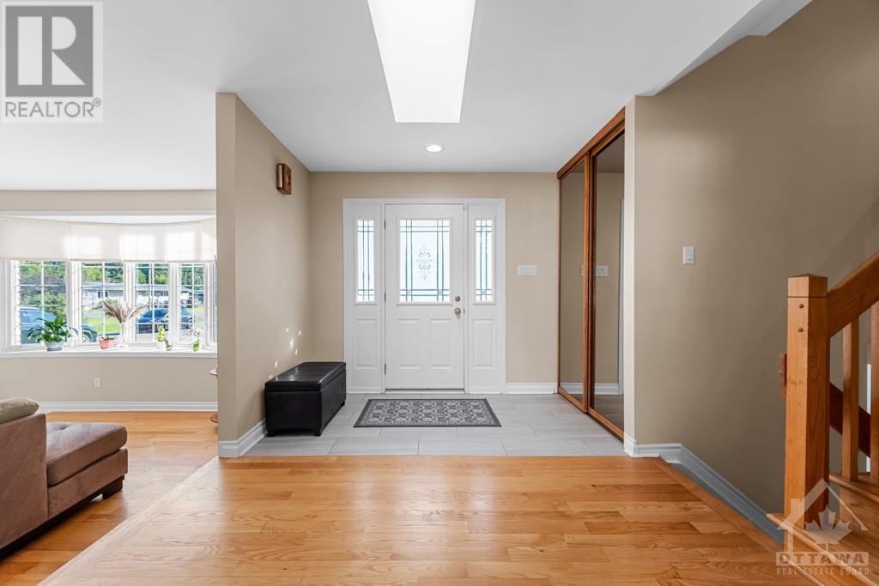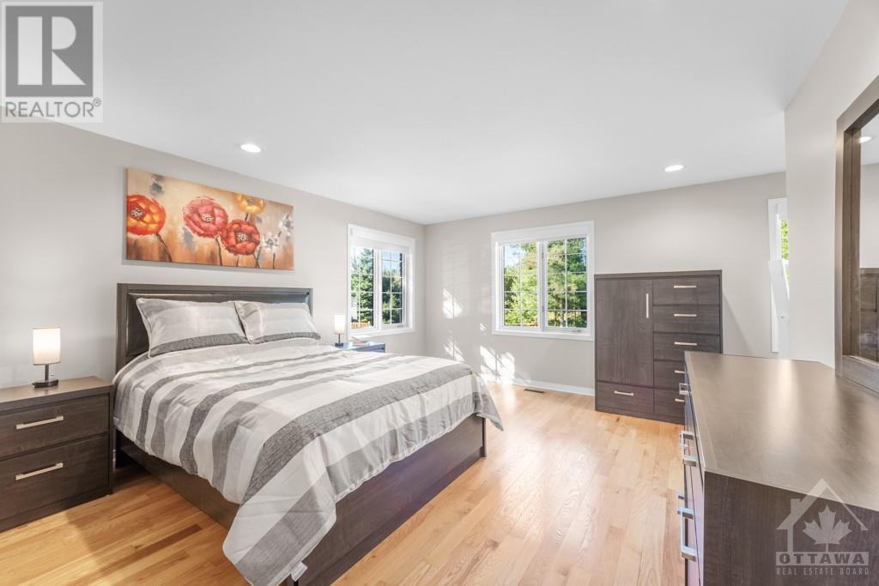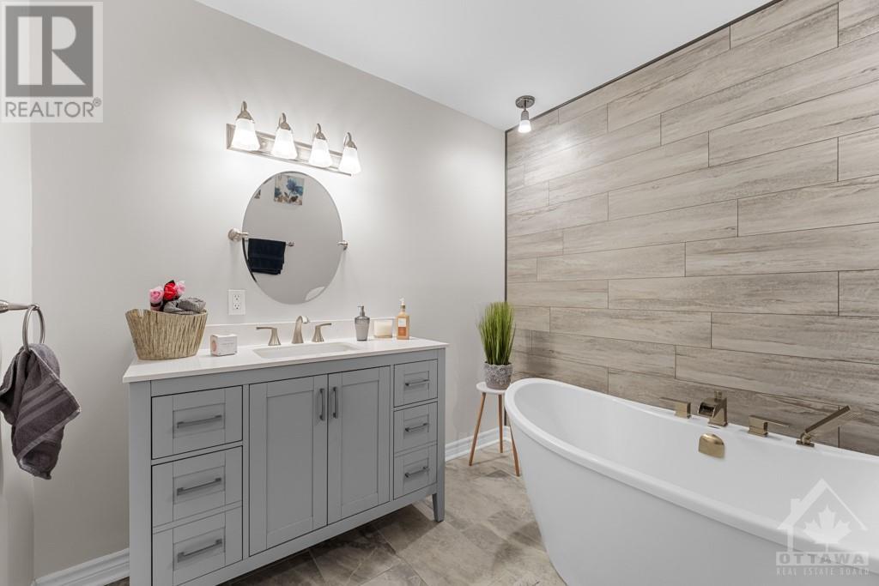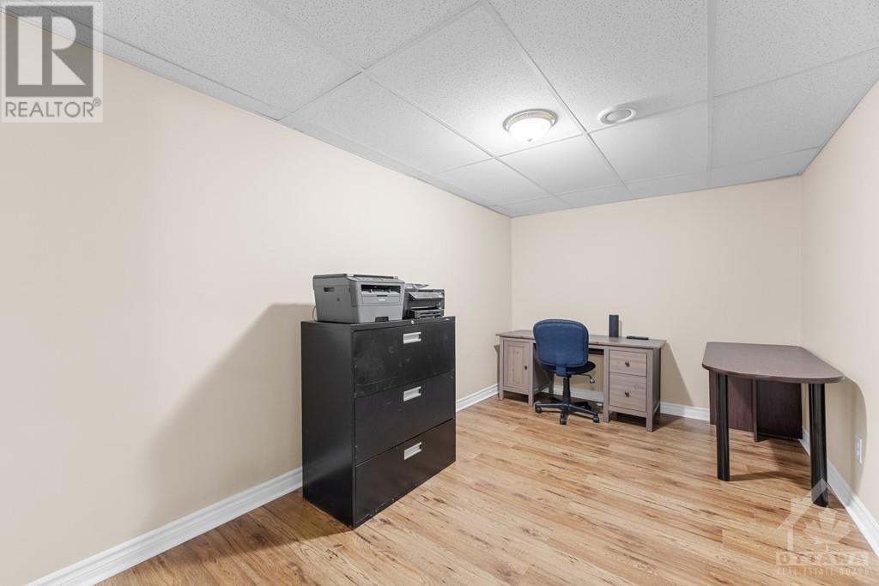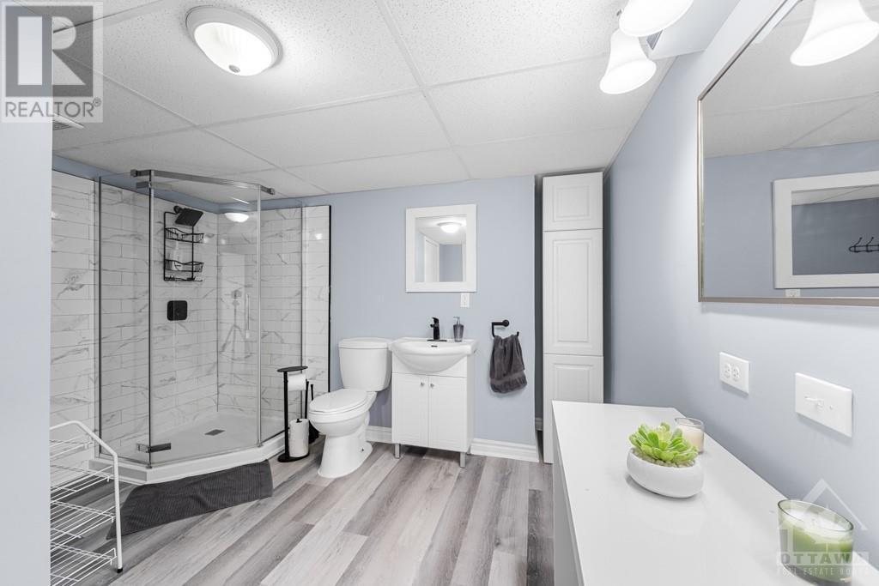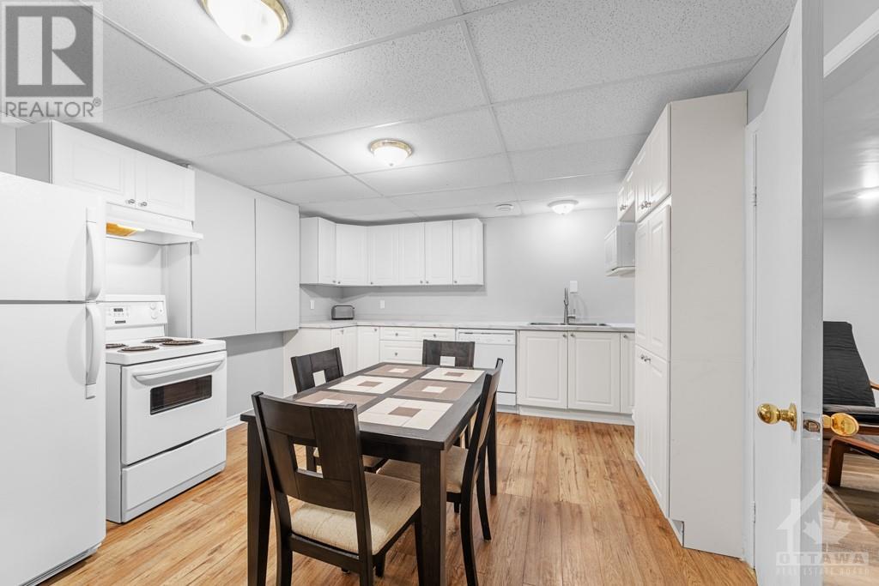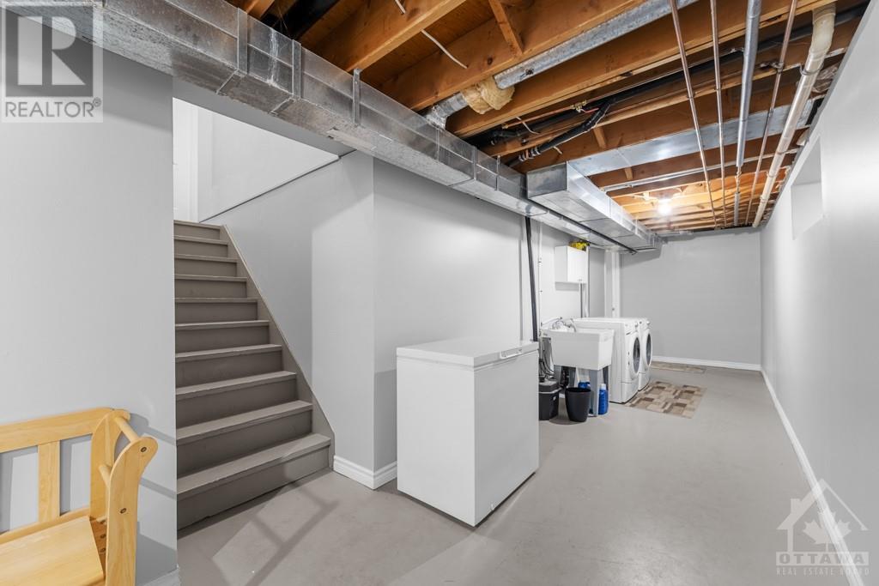6 Bedroom
4 Bathroom
Central Air Conditioning
Forced Air
$975,000
Enjoy the best of both worlds! Country living meets city convenience! This spacious split bungalow with double attached garage sits on a 1.49 acre lot. On the main floor, you will find a large kitchen with an eating area, dining room, living room, family room, mudroom, bathroom and a laundry room. On the upper level, there’s a primary bedroom with 3 pc ensuite and a walk-in closet, a second bedroom, an office (which could be used as a third bedroom for kids) and a full bathroom. The basement offers 4 good size bedrooms plus an office, full bathroom, kitchen, utility room, mudroom with washer and dryer and access to the garage. It's perfect for families, in-law suite or students. In the backyard, there’s a separate single insulated garage 12x24 awaiting for hobbyists, a little party house and lots of space for a pool, other garage/sheds for storing your toys. This house is equipped with a Generlink and comes with a portable generator. Commute to Ottawa, Orleans, Montreal or Cornwall., Flooring: Hardwood, Flooring: Laminate (id:37464)
Property Details
|
MLS® Number
|
X9518141 |
|
Property Type
|
Single Family |
|
Neigbourhood
|
Limoges |
|
Community Name
|
616 - Limoges |
|
Features
|
In-law Suite |
|
Parking Space Total
|
6 |
Building
|
Bathroom Total
|
4 |
|
Bedrooms Above Ground
|
2 |
|
Bedrooms Below Ground
|
4 |
|
Bedrooms Total
|
6 |
|
Appliances
|
Water Heater, Dishwasher, Dryer, Freezer, Oven, Refrigerator, Stove, Washer |
|
Basement Development
|
Finished |
|
Basement Type
|
Full (finished) |
|
Construction Style Attachment
|
Detached |
|
Construction Style Split Level
|
Sidesplit |
|
Cooling Type
|
Central Air Conditioning |
|
Exterior Finish
|
Brick |
|
Foundation Type
|
Concrete |
|
Heating Fuel
|
Natural Gas |
|
Heating Type
|
Forced Air |
|
Type
|
House |
|
Utility Water
|
Municipal Water |
Parking
Land
|
Acreage
|
No |
|
Sewer
|
Sanitary Sewer |
|
Size Depth
|
295 Ft ,1 In |
|
Size Frontage
|
191 Ft ,7 In |
|
Size Irregular
|
191.63 X 295.09 Ft ; 1 |
|
Size Total Text
|
191.63 X 295.09 Ft ; 1|1/2 - 1.99 Acres |
|
Zoning Description
|
Rr4 Residential |
Rooms
| Level |
Type |
Length |
Width |
Dimensions |
|
Second Level |
Bathroom |
|
|
Measurements not available |
|
Second Level |
Other |
|
|
Measurements not available |
|
Second Level |
Bathroom |
|
|
Measurements not available |
|
Second Level |
Primary Bedroom |
4.57 m |
3.96 m |
4.57 m x 3.96 m |
|
Second Level |
Bedroom |
3.96 m |
3.5 m |
3.96 m x 3.5 m |
|
Second Level |
Office |
2.59 m |
3.5 m |
2.59 m x 3.5 m |
|
Lower Level |
Bedroom |
4.26 m |
2.59 m |
4.26 m x 2.59 m |
|
Lower Level |
Den |
4.26 m |
2.59 m |
4.26 m x 2.59 m |
|
Lower Level |
Kitchen |
5.18 m |
3.35 m |
5.18 m x 3.35 m |
|
Lower Level |
Bathroom |
3.5 m |
3.35 m |
3.5 m x 3.35 m |
|
Lower Level |
Utility Room |
|
|
Measurements not available |
|
Lower Level |
Mud Room |
|
|
Measurements not available |
|
Lower Level |
Bedroom |
5.48 m |
3.2 m |
5.48 m x 3.2 m |
|
Lower Level |
Bedroom |
4.57 m |
3.2 m |
4.57 m x 3.2 m |
|
Lower Level |
Bedroom |
2.89 m |
3.2 m |
2.89 m x 3.2 m |
|
Main Level |
Laundry Room |
|
|
Measurements not available |
|
Main Level |
Family Room |
5.79 m |
4.26 m |
5.79 m x 4.26 m |
|
Main Level |
Mud Room |
|
|
Measurements not available |
|
Main Level |
Kitchen |
6.4 m |
4.26 m |
6.4 m x 4.26 m |
|
Main Level |
Bathroom |
|
|
Measurements not available |
|
Main Level |
Dining Room |
3.96 m |
3.96 m |
3.96 m x 3.96 m |
|
Main Level |
Living Room |
5.18 m |
3.96 m |
5.18 m x 3.96 m |
https://www.realtor.ca/real-estate/27369603/400-limoges-road-russell-616-limoges-616-limoges




