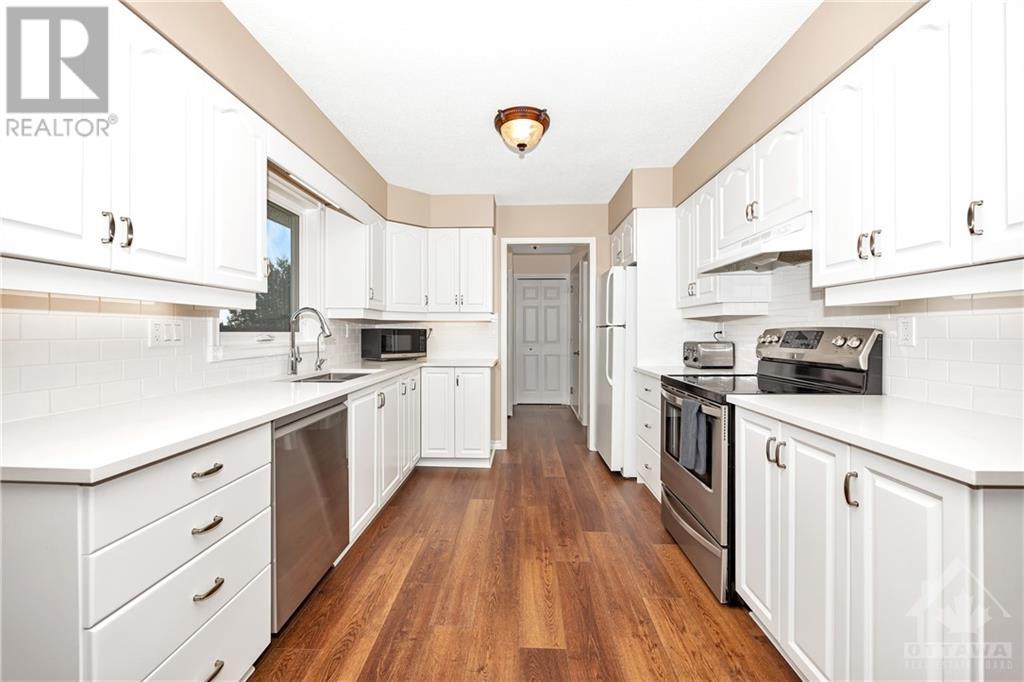4008 Mohrs Road Kinburn, Ontario K0A 2H0
$789,900
This impeccably maintained bungalow is a must see! If you’re looking for privacy close to amenities? You’ve found it! Spacious living room features an oversized window that showers you with tons of natural light. There have been considerable updates completed over the past few years, which include: (2023) Kitchen cabinets, backsplash and quartz countertops, windows, furnace, AC, full bathroom and powder room, (2022) Roof, basement reno, (2021) Stamped concrete patio and walkway that wraps from the side of the garage, around and the full length of the back of the home. Beautifully manicured yard that is sure to bring out the nature lover in you. Peace and tranquility with no rear neighbours. Welcome home! (id:37464)
Property Details
| MLS® Number | 1416366 |
| Property Type | Single Family |
| Neigbourhood | Kinburn |
| Amenities Near By | Recreation Nearby, Shopping, Water Nearby |
| Communication Type | Internet Access |
| Features | Acreage, Private Setting |
| Parking Space Total | 20 |
| Storage Type | Storage Shed |
| Structure | Patio(s) |
Building
| Bathroom Total | 2 |
| Bedrooms Above Ground | 3 |
| Bedrooms Below Ground | 1 |
| Bedrooms Total | 4 |
| Appliances | Refrigerator, Dishwasher, Dryer, Hood Fan, Stove, Washer |
| Architectural Style | Bungalow |
| Basement Development | Finished |
| Basement Type | Full (finished) |
| Constructed Date | 1991 |
| Construction Style Attachment | Detached |
| Cooling Type | Central Air Conditioning |
| Exterior Finish | Siding |
| Fixture | Ceiling Fans |
| Flooring Type | Tile, Vinyl |
| Foundation Type | Poured Concrete |
| Half Bath Total | 1 |
| Heating Fuel | Electric |
| Heating Type | Forced Air |
| Stories Total | 1 |
| Type | House |
| Utility Water | Dug Well |
Parking
| Attached Garage | |
| Inside Entry | |
| Oversize | |
| Gravel |
Land
| Acreage | Yes |
| Land Amenities | Recreation Nearby, Shopping, Water Nearby |
| Landscape Features | Landscaped |
| Sewer | Septic System |
| Size Depth | 274 Ft ,8 In |
| Size Frontage | 274 Ft ,8 In |
| Size Irregular | 274.68 Ft X 274.69 Ft |
| Size Total Text | 274.68 Ft X 274.69 Ft |
| Zoning Description | Residential |
Rooms
| Level | Type | Length | Width | Dimensions |
|---|---|---|---|---|
| Second Level | 4pc Bathroom | 9'2" x 7'2" | ||
| Lower Level | Family Room | 38'5" x 10'4" | ||
| Lower Level | Bedroom | 12'3" x 11'3" | ||
| Lower Level | Den | 11'11" x 11'0" | ||
| Lower Level | Storage | 13'11" x 3'11" | ||
| Lower Level | Storage | 17'4" x 3'10" | ||
| Lower Level | Storage | 26'4" x 3'6" | ||
| Lower Level | Storage | 12'3" x 7'0" | ||
| Lower Level | Workshop | 11'6" x 8'0" | ||
| Main Level | Foyer | 9'7" x 3'10" | ||
| Main Level | Living Room | 16'9" x 12'10" | ||
| Main Level | Dining Room | 12'6" x 9'8" | ||
| Main Level | Kitchen | 11'0" x 9'8" | ||
| Main Level | Mud Room | 8'0" x 4'1" | ||
| Main Level | Laundry Room | 5'0" x 3'3" | ||
| Main Level | 2pc Bathroom | 4'8" x 3'11" | ||
| Main Level | Primary Bedroom | 13'5" x 11'1" | ||
| Main Level | Other | 7'7" x 4'1" | ||
| Main Level | Bedroom | 11'1" x 10'11" | ||
| Main Level | Bedroom | 10'1" x 9'10" | ||
| Main Level | Other | 23'0" x 19'0" |
https://www.realtor.ca/real-estate/27539691/4008-mohrs-road-kinburn-kinburn


































