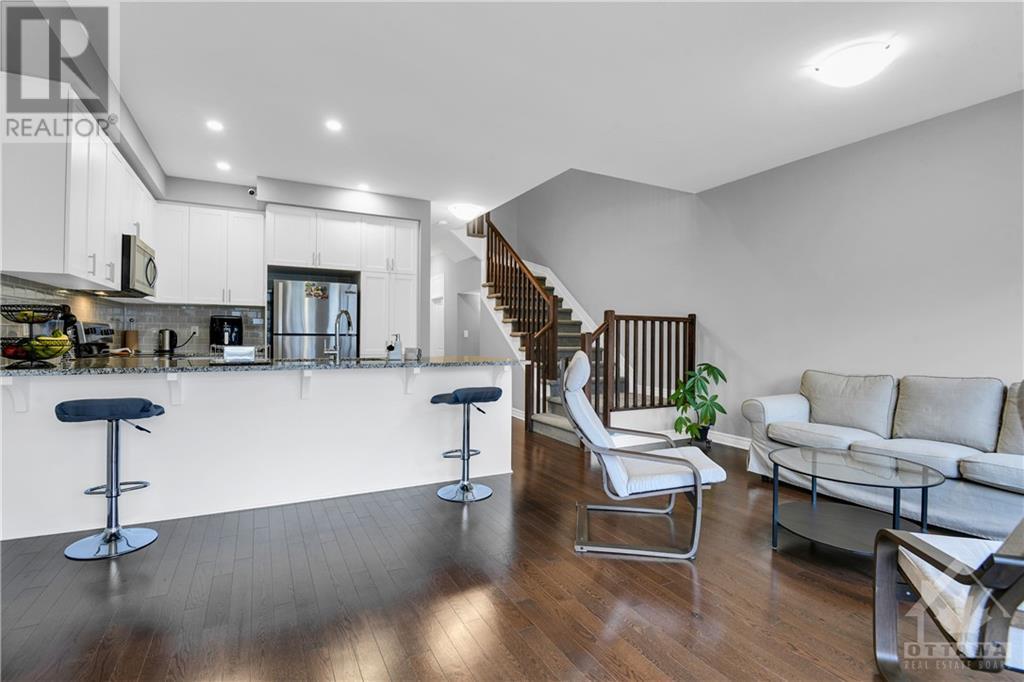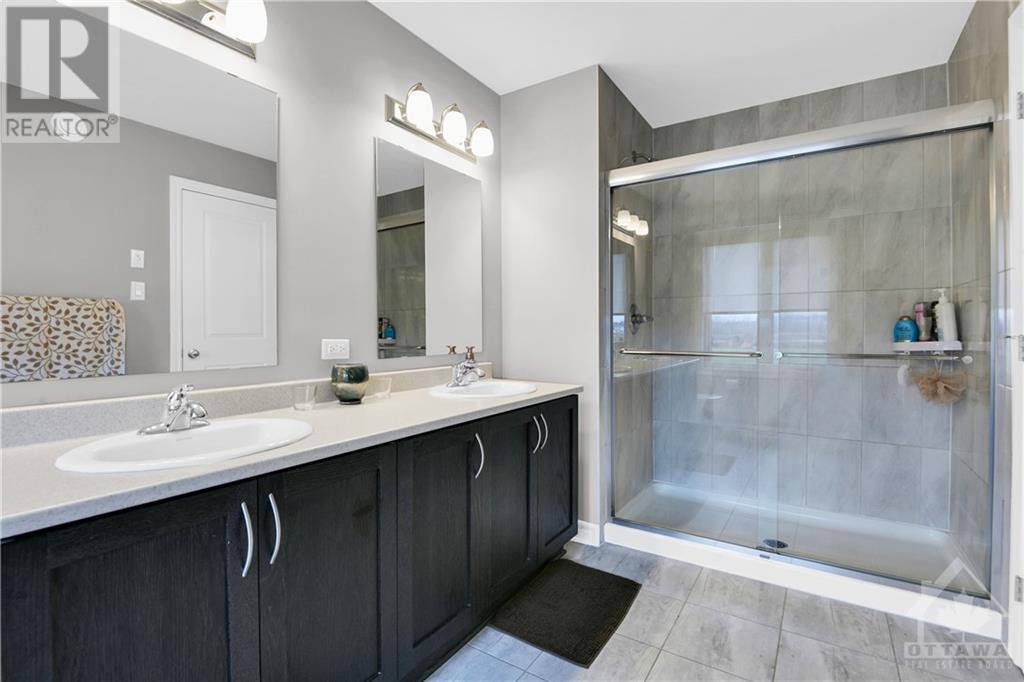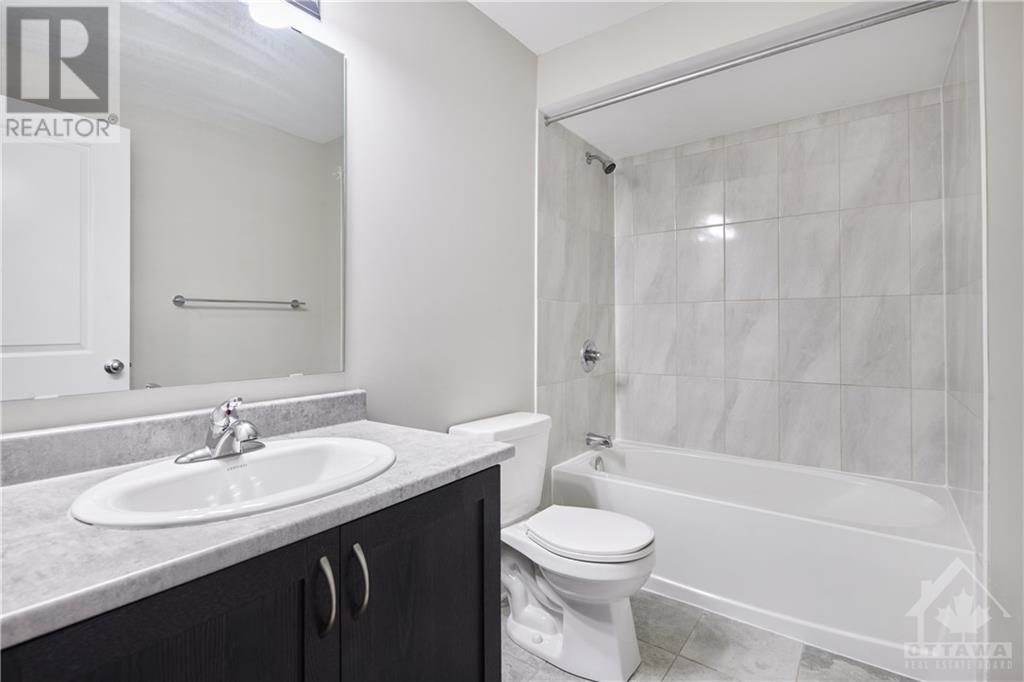4023 Kelly Fram Drive Blossom Park - Airport And Area (2605 - Blossom Park/kemp Park/findlay Creek), Ontario K1T 0R6
$2,800 Monthly
This impressive rental property in the sought-after Findlay Creek neighborhood boasts three spacious bedrooms, four modern bathrooms, and a fully finished basement. Facing a tranquil park with no front-facing neighbors, it offers privacy and scenic views. Conveniently located less than 10 minutes from the airport, just five minutes from the upcoming LRT, and within walking distance to bus stops, this home ensures easy travel connections. Families will appreciate the nearby top-rated schools and community centers, while outdoor enthusiasts can enjoy the beautiful trails close by. This well-maintained residence offers modern features in a peaceful environment, making it an ideal choice for those seeking both tranquility and convenience. Perfect for families, professionals, or anyone desiring a serene retreat with all essential amenities nearby, this rental property provides the perfect balance between comfort, accessibility, and lifestyle., Deposit: 5400, Flooring: Hardwood, Flooring: Ceramic, Flooring: Carpet Wall To Wall (id:37464)
Property Details
| MLS® Number | X10441220 |
| Property Type | Single Family |
| Neigbourhood | Findley Creek |
| Community Name | 2605 - Blossom Park/Kemp Park/Findlay Creek |
| Amenities Near By | Public Transit, Park |
| Community Features | School Bus |
| Parking Space Total | 3 |
Building
| Bathroom Total | 4 |
| Bedrooms Above Ground | 3 |
| Bedrooms Total | 3 |
| Amenities | Fireplace(s) |
| Appliances | Dishwasher, Dryer, Hood Fan, Microwave, Refrigerator, Stove, Washer |
| Basement Development | Finished |
| Basement Type | Full (finished) |
| Construction Style Attachment | Attached |
| Cooling Type | Central Air Conditioning, Air Exchanger |
| Exterior Finish | Brick, Vinyl Siding |
| Heating Fuel | Natural Gas |
| Heating Type | Forced Air |
| Stories Total | 2 |
| Type | Row / Townhouse |
| Utility Water | Municipal Water |
Parking
| Attached Garage |
Land
| Acreage | No |
| Land Amenities | Public Transit, Park |
| Sewer | Sanitary Sewer |
| Size Depth | 104 Ft ,9 In |
| Size Frontage | 19 Ft ,8 In |
| Size Irregular | 19.67 X 104.8 Ft ; 0 |
| Size Total Text | 19.67 X 104.8 Ft ; 0 |
| Zoning Description | Residential |
Rooms
| Level | Type | Length | Width | Dimensions |
|---|---|---|---|---|
| Second Level | Primary Bedroom | 3.58 m | 4.16 m | 3.58 m x 4.16 m |
| Second Level | Bathroom | Measurements not available | ||
| Second Level | Bedroom | 2.84 m | 3.3 m | 2.84 m x 3.3 m |
| Second Level | Bedroom | 2.84 m | 3.6 m | 2.84 m x 3.6 m |
| Second Level | Bathroom | Measurements not available | ||
| Basement | Laundry Room | Measurements not available | ||
| Basement | Recreational, Games Room | 3.65 m | 4.95 m | 3.65 m x 4.95 m |
| Basement | Bathroom | Measurements not available | ||
| Main Level | Great Room | 5.63 m | 4.01 m | 5.63 m x 4.01 m |
| Main Level | Kitchen | 3.12 m | 3.02 m | 3.12 m x 3.02 m |


































