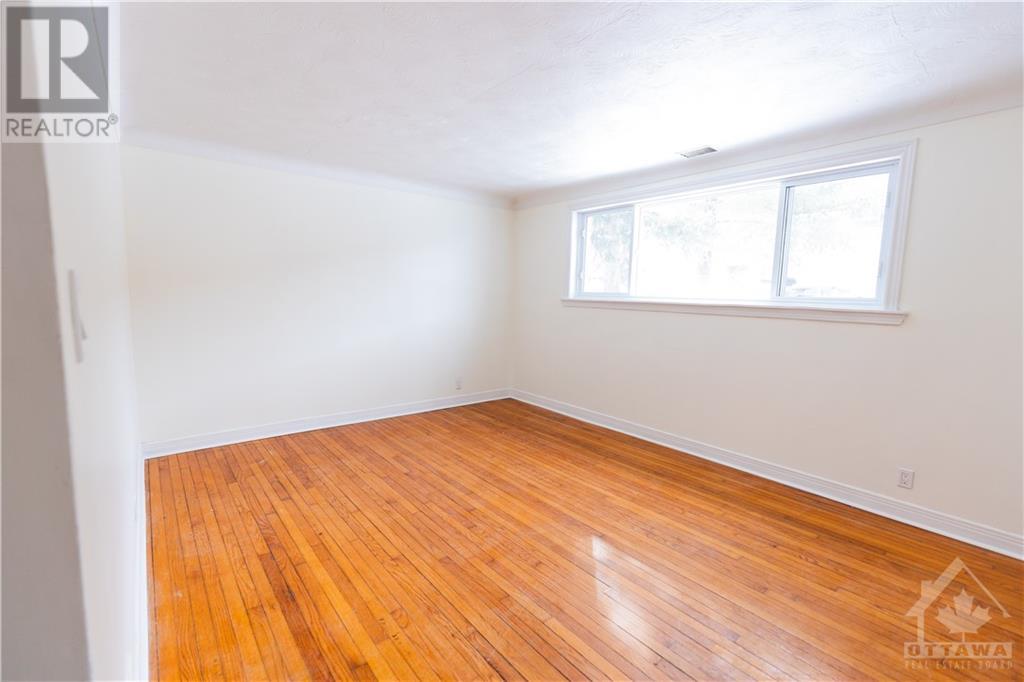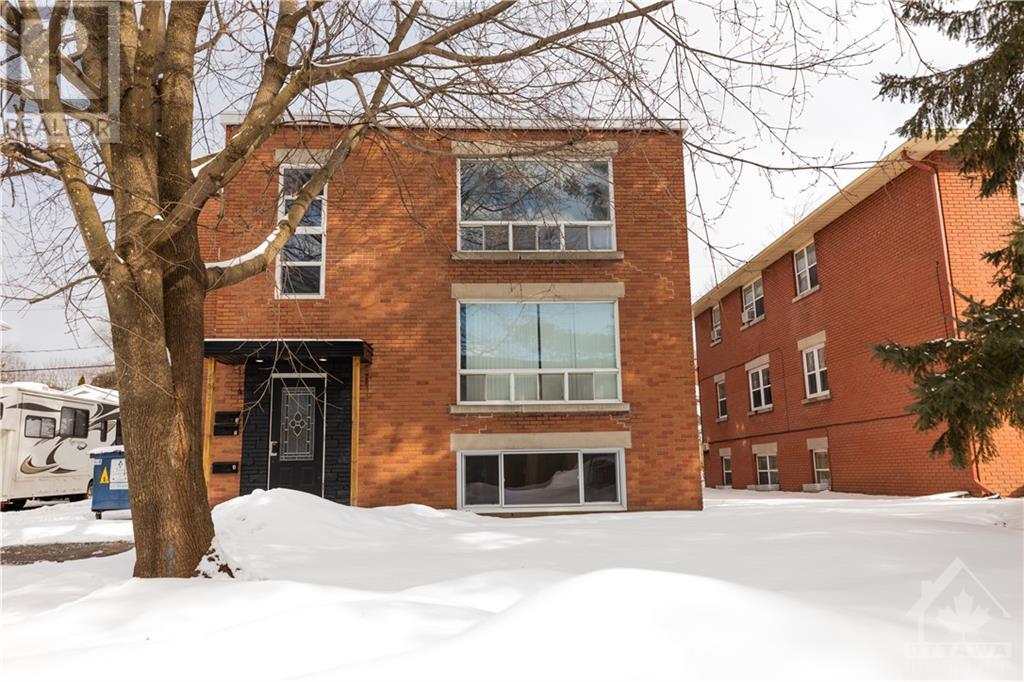403 Peach Tree Lane Ottawa, Ontario K1K 2R7
$1,369,000
Turnkey triplex with significant upside. An additional third floor can be added under the current zoning and drawings for three additional bachelor units have been completed. The flat roof allows you to easily convert the property into a Legal 6plex. As is: The Upper Level 4-bedroom unit is renting for $2800, the 4 bedroom unit on the main level is renting for $2400, and the three-bedroom basement unit is renting for $2200 per month. Additional $275 per month of revenue from parking and laundry. Utilities are not included. Property currently has a cap rate of 5.27%. Perfect investment opportunity for growth-minded buyers. Construction services can be provided for those interested in adding the 3 units. Permits have been submitted for the 3 additional units. 24 hrs notice for showings due to tenants & 24 hrs irrevocable on all offers; as per form 244. Additional inclusions: 2 light fixtures in the basement. (id:37464)
Property Details
| MLS® Number | 1418857 |
| Property Type | Multi-family |
| Neigbourhood | Viscount Alexander Park |
| Amenities Near By | Public Transit, Recreation Nearby, Shopping |
| Community Features | Family Oriented |
| Parking Space Total | 5 |
Building
| Basement Development | Finished |
| Basement Type | Full (finished) |
| Constructed Date | 1959 |
| Construction Style Attachment | Attached |
| Cooling Type | None |
| Exterior Finish | Brick |
| Flooring Type | Hardwood, Laminate |
| Heating Fuel | Natural Gas |
| Heating Type | Baseboard Heaters, Forced Air |
| Stories Total | 2 |
| Type | Triplex |
| Utility Water | Municipal Water |
Parking
| Surfaced |
Land
| Acreage | No |
| Current Use | Development Residential |
| Fence Type | Fenced Yard |
| Land Amenities | Public Transit, Recreation Nearby, Shopping |
| Landscape Features | Land / Yard Lined With Hedges |
| Sewer | Municipal Sewage System |
| Size Depth | 99 Ft ,10 In |
| Size Frontage | 55 Ft ,11 In |
| Size Irregular | 55.94 Ft X 99.87 Ft |
| Size Total Text | 55.94 Ft X 99.87 Ft |
| Zoning Description | Ru4a |
https://www.realtor.ca/real-estate/27607959/403-peach-tree-lane-ottawa-viscount-alexander-park




























