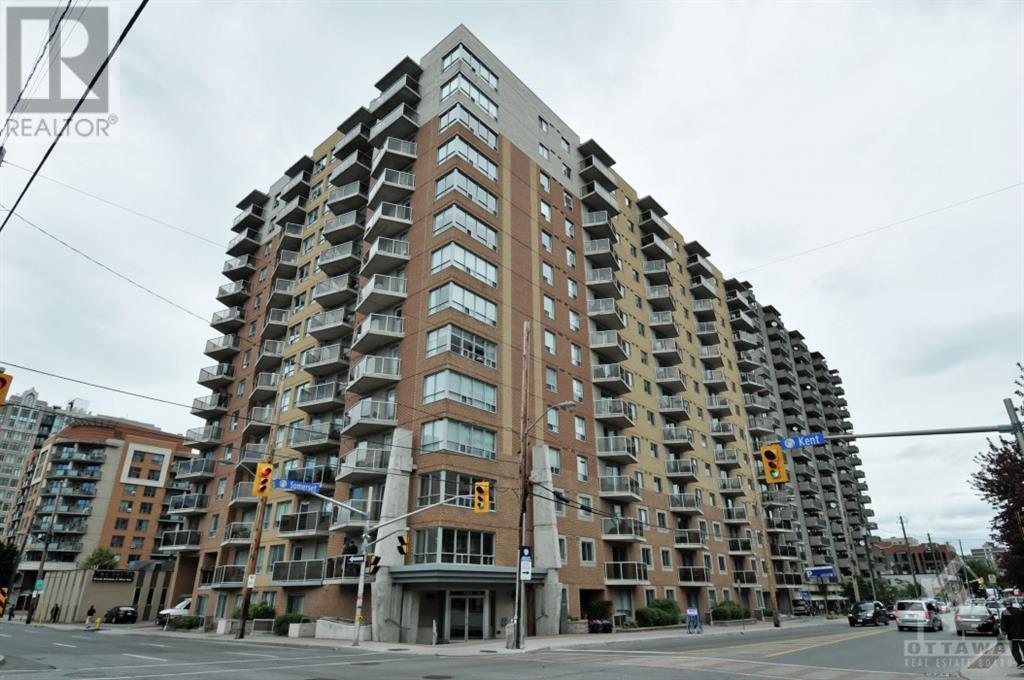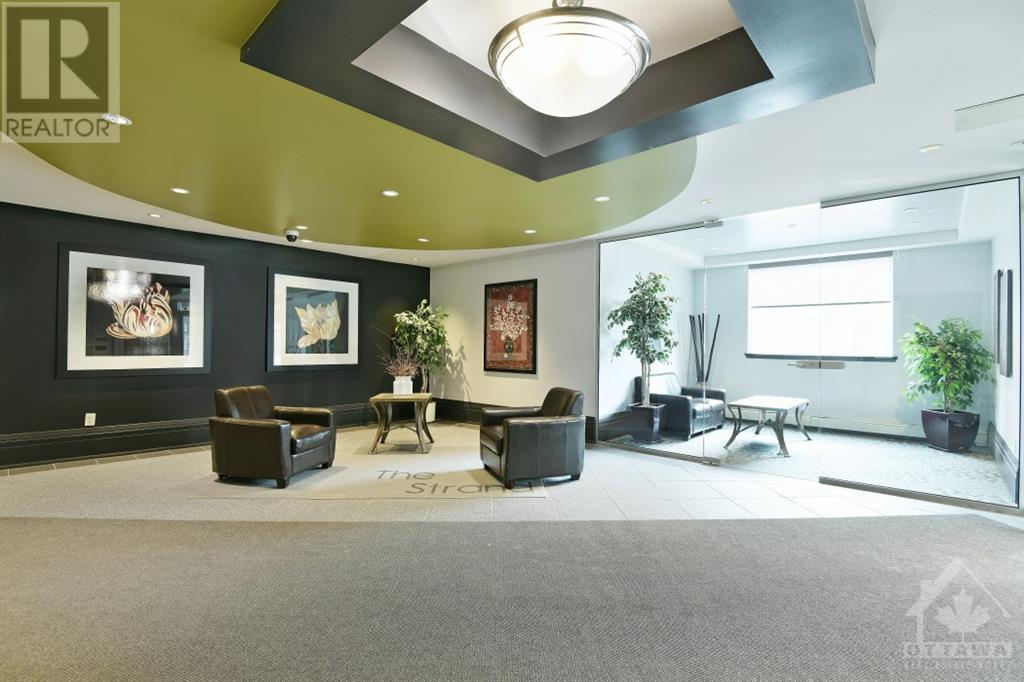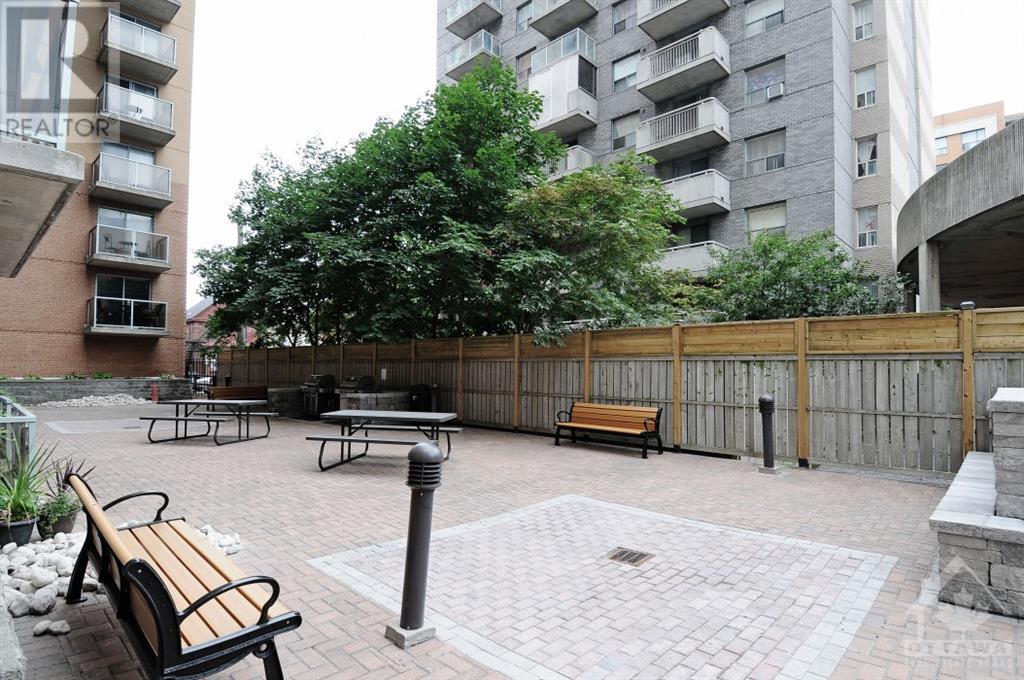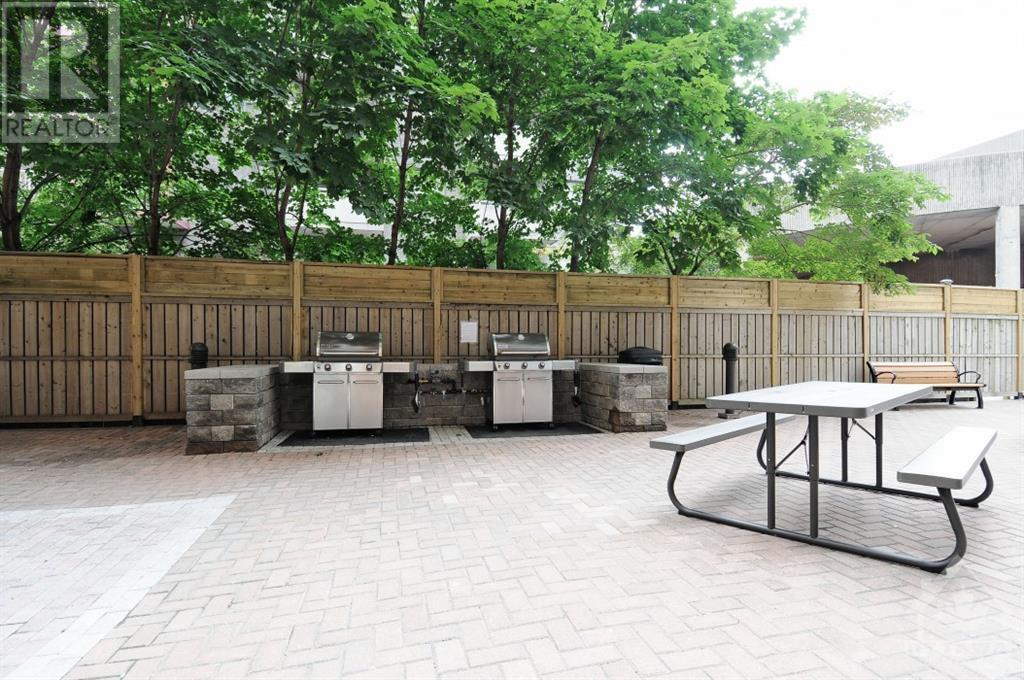408 - 429 Somerset Street Ottawa Centre (4102 - Ottawa Centre), Ontario K2P 2P5
$465,000Maintenance, Insurance
$574.68 Monthly
Maintenance, Insurance
$574.68 MonthlyFlooring: Tile, Experience comfortable, convenient living in this beautifully appointed two-bedroom, two-bathroom condo. The ideal roommate-friendly layout offers privacy, with stylish decor and hardwood flooring throughout. The modern kitchen features granite countertops, while a spacious, south-facing balcony lets you enjoy ample sunlight. Located in the midst of some of Ottawa's best restaurants in a prime area near shops, public transit to both universities and with everything else going on in Centretown. This home is perfectly situated. Additional perks include in-unit laundry, underground parking, a storage unit, and condo fees that cover heat, water, and more. Fresh, clean, and move-in ready!, Flooring: Hardwood (id:37464)
Property Details
| MLS® Number | X10419195 |
| Property Type | Single Family |
| Neigbourhood | Centretown |
| Community Name | 4102 - Ottawa Centre |
| Amenities Near By | Public Transit, Park |
| Community Features | Pets Allowed |
| Parking Space Total | 1 |
Building
| Bathroom Total | 2 |
| Bedrooms Above Ground | 2 |
| Bedrooms Total | 2 |
| Amenities | Party Room |
| Appliances | Dishwasher, Dryer, Microwave, Refrigerator, Stove, Washer |
| Cooling Type | Central Air Conditioning |
| Exterior Finish | Brick |
| Foundation Type | Concrete |
| Heating Fuel | Natural Gas |
| Heating Type | Forced Air |
| Type | Apartment |
| Utility Water | Municipal Water |
Parking
| Underground |
Land
| Acreage | No |
| Land Amenities | Public Transit, Park |
| Zoning Description | Residential |
Rooms
| Level | Type | Length | Width | Dimensions |
|---|---|---|---|---|
| Main Level | Primary Bedroom | 4.59 m | 3.14 m | 4.59 m x 3.14 m |
| Main Level | Bedroom | 3.68 m | 2.87 m | 3.68 m x 2.87 m |
| Main Level | Dining Room | 2.51 m | 2.46 m | 2.51 m x 2.46 m |
| Main Level | Kitchen | 2.43 m | 2.28 m | 2.43 m x 2.28 m |
| Main Level | Living Room | 6.12 m | 3.35 m | 6.12 m x 3.35 m |
| Main Level | Laundry Room | Measurements not available | ||
| Main Level | Bathroom | Measurements not available | ||
| Main Level | Bathroom | Measurements not available |





















