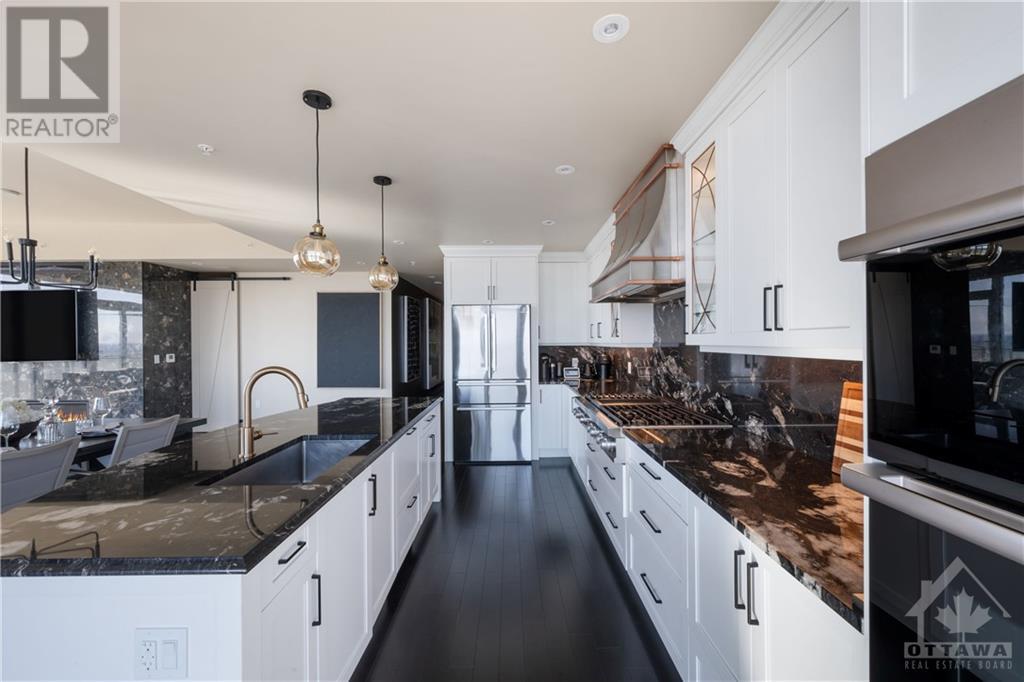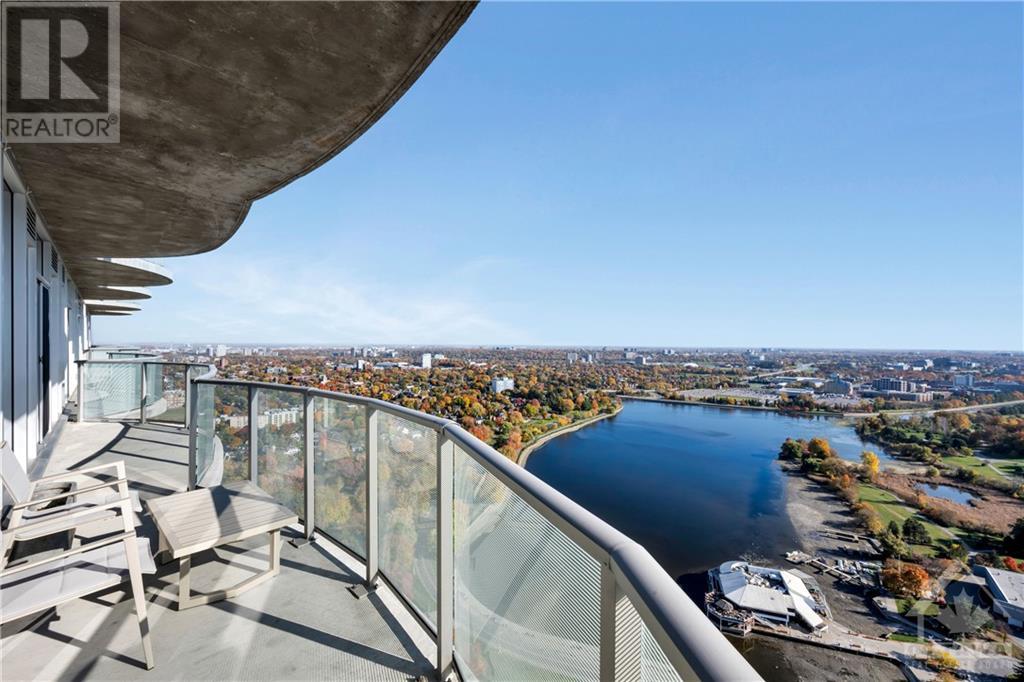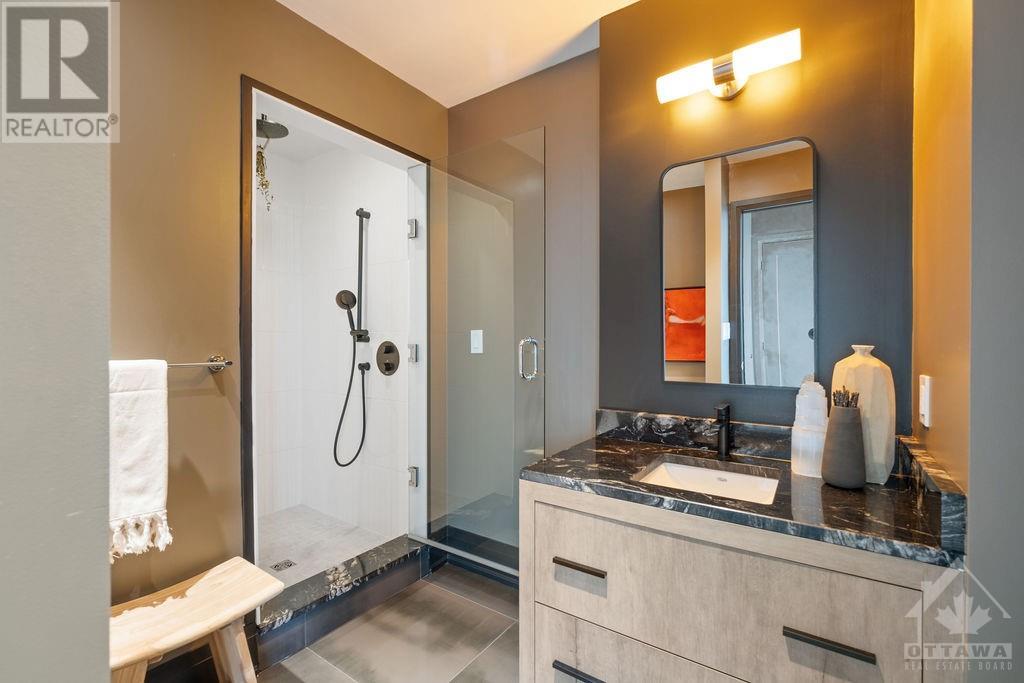3 Bedroom
4 Bathroom
Fireplace
Indoor Pool, Indoor Pool
Central Air Conditioning
Forced Air
$2,799,999Maintenance, Insurance
$1,850 Monthly
Flooring: Tile, Experience the pinnacle of luxury living at The Icon. This stunning 3-bed, 4-bath suite spans over 2,700 sqft, offering spectacular, unobstructed views of Ottawa through floor-to-ceiling windows. The open-concept design, highlighted by dark hardwood floors, is bathed in natural light, creating an inviting space perfect for relaxing or entertaining. The kitchen features a granite island and high-end Dacor appliances, including a gas cooktop, double oven, and dual microwave oven. Each spacious bedroom includes its own spa-inspired ensuite, ensuring privacy and comfort. Step onto the expansive 400 sqft terrace, complete with a gas line for a BBQ or fire pit, and unwind in the hot tub while enjoying the scenery. This suite includes two EV-compatible parking spaces and a storage locker. Residents enjoy world-class amenities, including a yoga studio, fitness center, pool, sauna, and rentable guest suites. Welcome to The Icon—where luxury meets lifestyle., Flooring: Hardwood (id:37464)
Property Details
|
MLS® Number
|
X10430920 |
|
Property Type
|
Single Family |
|
Neigbourhood
|
West Centre Town/Little Italy |
|
Community Name
|
4502 - West Centre Town |
|
Amenities Near By
|
Public Transit, Park |
|
Community Features
|
Pet Restrictions, Community Centre |
|
Parking Space Total
|
2 |
|
Pool Type
|
Indoor Pool, Indoor Pool |
|
View Type
|
Lake View |
Building
|
Bathroom Total
|
4 |
|
Bedrooms Above Ground
|
3 |
|
Bedrooms Total
|
3 |
|
Amenities
|
Security/concierge, Recreation Centre, Exercise Centre, Fireplace(s) |
|
Appliances
|
Hot Tub, Cooktop, Dishwasher, Dryer, Hood Fan, Microwave, Oven, Refrigerator, Stove, Washer |
|
Cooling Type
|
Central Air Conditioning |
|
Exterior Finish
|
Concrete |
|
Fireplace Present
|
Yes |
|
Fireplace Total
|
1 |
|
Foundation Type
|
Concrete |
|
Heating Fuel
|
Natural Gas |
|
Heating Type
|
Forced Air |
|
Type
|
Apartment |
|
Utility Water
|
Municipal Water |
Land
|
Acreage
|
No |
|
Land Amenities
|
Public Transit, Park |
|
Zoning Description
|
Residential |
Rooms
| Level |
Type |
Length |
Width |
Dimensions |
|
Main Level |
Primary Bedroom |
4.9 m |
6.57 m |
4.9 m x 6.57 m |
|
Main Level |
Bathroom |
4.21 m |
3.17 m |
4.21 m x 3.17 m |
|
Main Level |
Other |
2.51 m |
1.85 m |
2.51 m x 1.85 m |
|
Main Level |
Bedroom |
8.71 m |
3.45 m |
8.71 m x 3.45 m |
|
Main Level |
Bathroom |
3.22 m |
2.41 m |
3.22 m x 2.41 m |
|
Main Level |
Kitchen |
6.52 m |
3.78 m |
6.52 m x 3.78 m |
|
Main Level |
Dining Room |
6.27 m |
2.97 m |
6.27 m x 2.97 m |
|
Main Level |
Other |
1.6 m |
3.25 m |
1.6 m x 3.25 m |
|
Main Level |
Living Room |
6.52 m |
5.13 m |
6.52 m x 5.13 m |
|
Main Level |
Pantry |
1.87 m |
2.38 m |
1.87 m x 2.38 m |
|
Main Level |
Laundry Room |
1.57 m |
1.49 m |
1.57 m x 1.49 m |
|
Main Level |
Bedroom |
4.11 m |
4.34 m |
4.11 m x 4.34 m |
|
Main Level |
Bathroom |
2.26 m |
2.43 m |
2.26 m x 2.43 m |
|
Main Level |
Bathroom |
1.9 m |
1.11 m |
1.9 m x 1.11 m |
https://www.realtor.ca/real-estate/27665277/4101-805-carling-avenue-dows-lake-civic-hospital-and-area-4502-west-centre-town-4502-west-centre-town


































