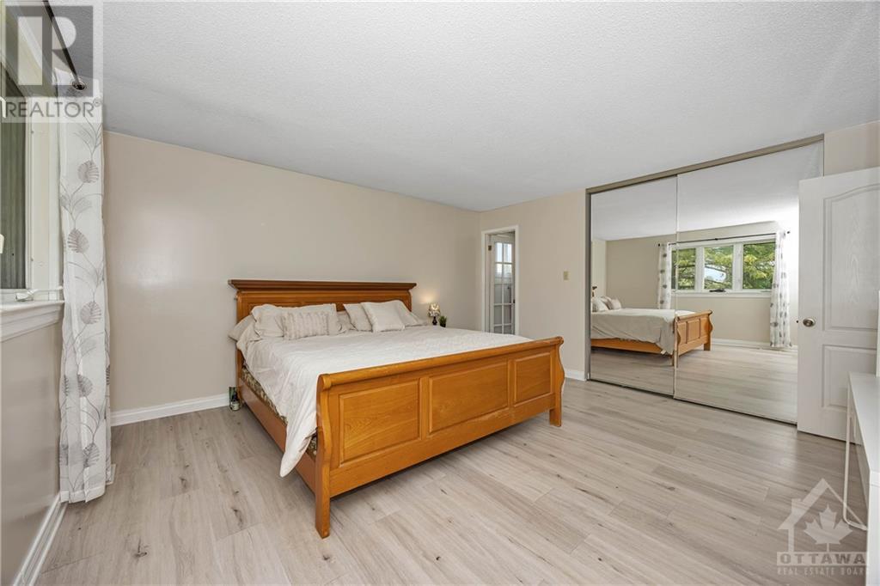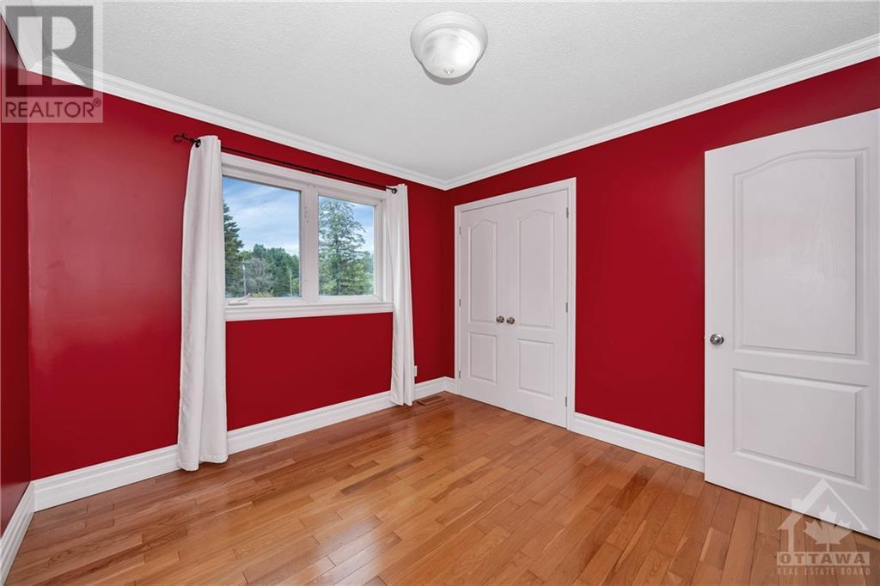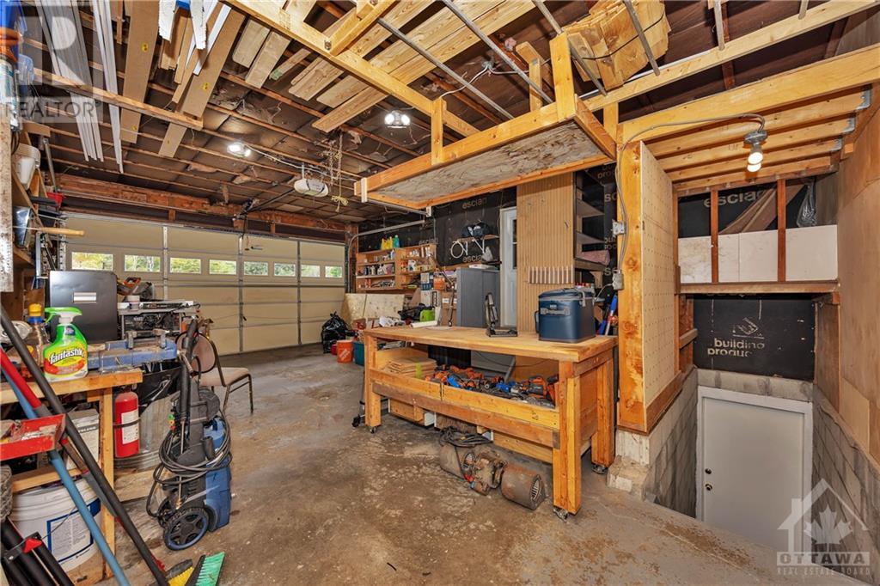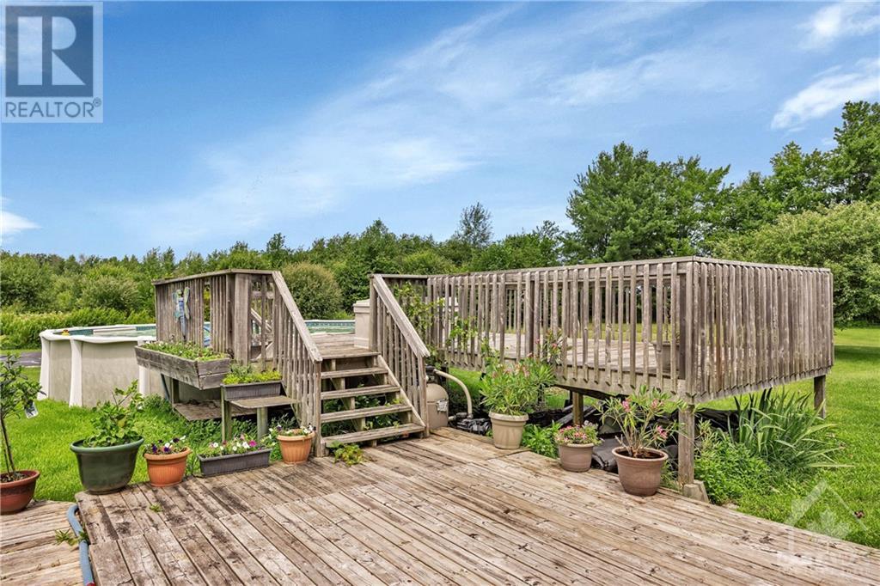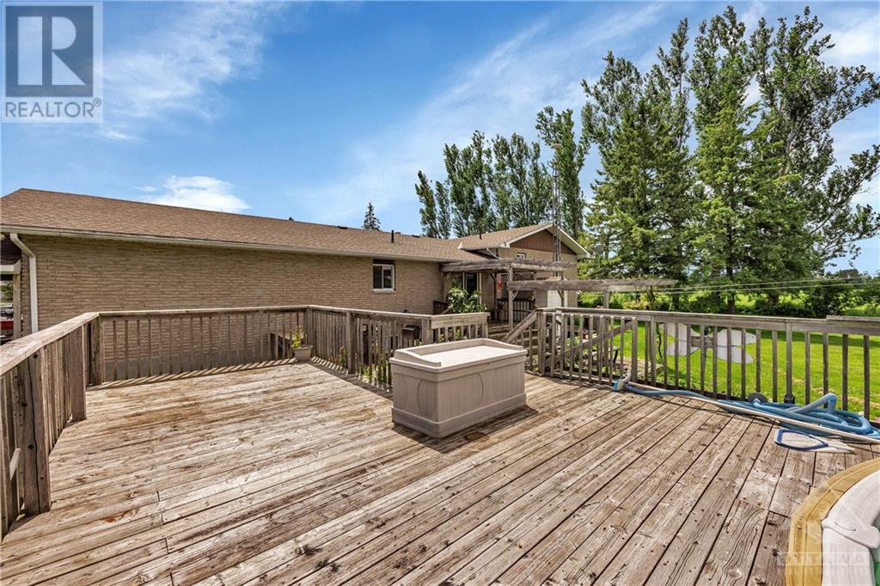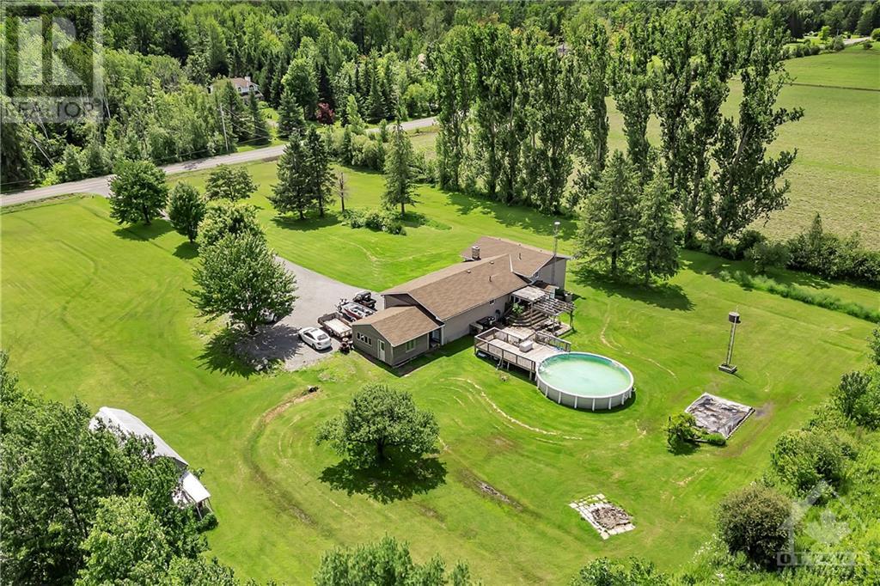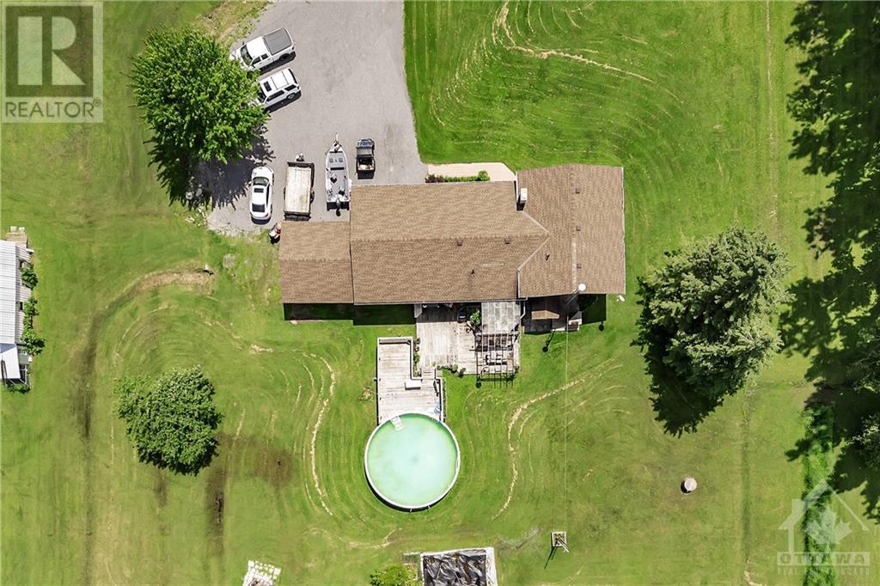3 Bedroom
3 Bathroom
Fireplace
Outdoor Pool
Central Air Conditioning
Acreage
$749,900
4.67 Acres of land with an abundance of space for cars, boats, 4 wheelers and more. Very well maintained 3 bedroom split level bungalow with a very large kitchen, rec/theatre room, games room with pool table (neg) and custom bar. The kitchen has an abundance of storage with solid oak cabinetry recently stained, a very large island with an abundance of counter space, Jenn Air cook top with many accessories and central venting, stainless steel fridge, dishwasher and stove, eat in area and large patio door to backyard. Front living room with bay window facing south. Primary bedroom with ensuite. No carpets in bedrooms. Rec/Theatre room with built in TV/Screen wall. Games room with pool table (neg) custom light up solid wood bar. Geothermal system (2022) for both heat and A/C with hot water pre-heater. Water softener, central vac, upright freezer, insulated garage walls, hops, asparagus bed. Roof (2018), sump pump (2020), Sump pump #2 (2024)Hot Water Tank (2024), above ground pool., Flooring: Hardwood, Flooring: Ceramic, Flooring: Laminate (id:37464)
Property Details
|
MLS® Number
|
X9521697 |
|
Property Type
|
Single Family |
|
Neigbourhood
|
Hammond |
|
Community Name
|
607 - Clarence/Rockland Twp |
|
Amenities Near By
|
Park |
|
Features
|
Level |
|
Parking Space Total
|
6 |
|
Pool Type
|
Outdoor Pool |
|
Structure
|
Deck |
Building
|
Bathroom Total
|
3 |
|
Bedrooms Above Ground
|
3 |
|
Bedrooms Total
|
3 |
|
Amenities
|
Fireplace(s) |
|
Appliances
|
Water Heater, Water Treatment, Cooktop, Dishwasher, Dryer, Freezer, Oven, Refrigerator, Stove, Washer |
|
Basement Development
|
Finished |
|
Basement Type
|
Full (finished) |
|
Construction Style Attachment
|
Detached |
|
Construction Style Split Level
|
Sidesplit |
|
Cooling Type
|
Central Air Conditioning |
|
Exterior Finish
|
Brick, Aluminum Siding |
|
Fireplace Present
|
Yes |
|
Fireplace Total
|
1 |
|
Foundation Type
|
Block |
|
Type
|
House |
Parking
Land
|
Acreage
|
Yes |
|
Land Amenities
|
Park |
|
Sewer
|
Septic System |
|
Size Depth
|
678 Ft |
|
Size Frontage
|
299 Ft ,10 In |
|
Size Irregular
|
299.85 X 678 Ft ; 0 |
|
Size Total Text
|
299.85 X 678 Ft ; 0|2 - 4.99 Acres |
|
Zoning Description
|
Residential Ru1 |
Rooms
| Level |
Type |
Length |
Width |
Dimensions |
|
Second Level |
Primary Bedroom |
4.31 m |
4.36 m |
4.31 m x 4.36 m |
|
Second Level |
Bedroom |
3.12 m |
3.09 m |
3.12 m x 3.09 m |
|
Second Level |
Bedroom |
3.17 m |
3.09 m |
3.17 m x 3.09 m |
|
Second Level |
Bathroom |
|
|
Measurements not available |
|
Lower Level |
Bathroom |
|
|
Measurements not available |
|
Lower Level |
Recreational, Games Room |
6.8 m |
4.36 m |
6.8 m x 4.36 m |
|
Lower Level |
Games Room |
|
|
Measurements not available |
|
Main Level |
Bathroom |
|
|
Measurements not available |
|
Main Level |
Kitchen |
4.36 m |
4.01 m |
4.36 m x 4.01 m |
|
Main Level |
Dining Room |
4.36 m |
3.83 m |
4.36 m x 3.83 m |
|
Main Level |
Living Room |
4.01 m |
3.55 m |
4.01 m x 3.55 m |
Utilities
https://www.realtor.ca/real-estate/27521899/411-belvedere-road-clarence-rockland-607-clarencerockland-twp-607-clarencerockland-twp










