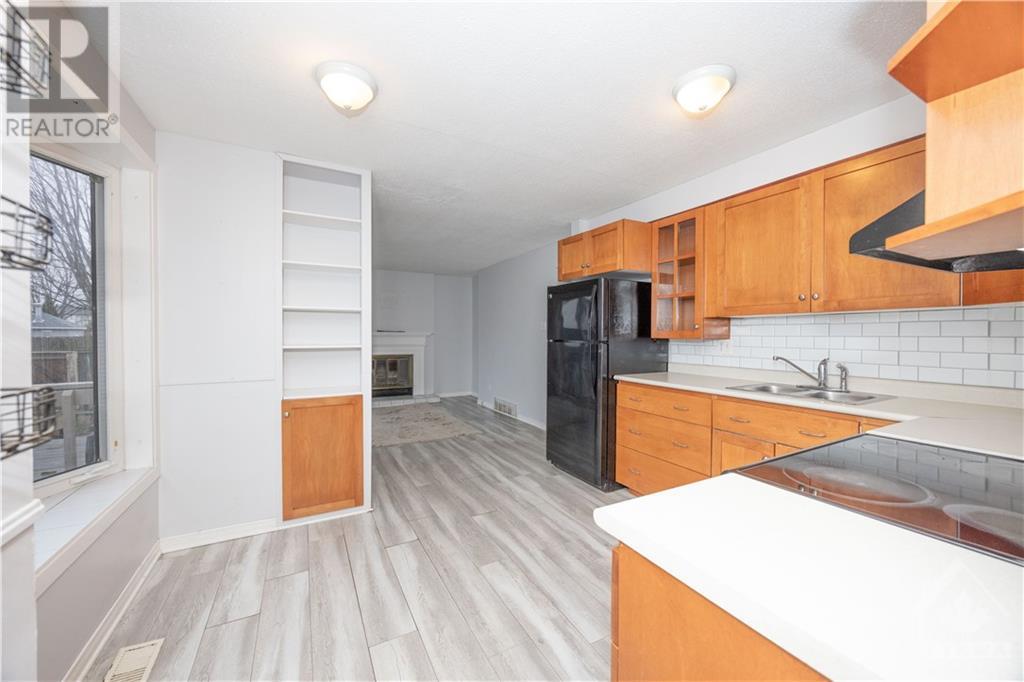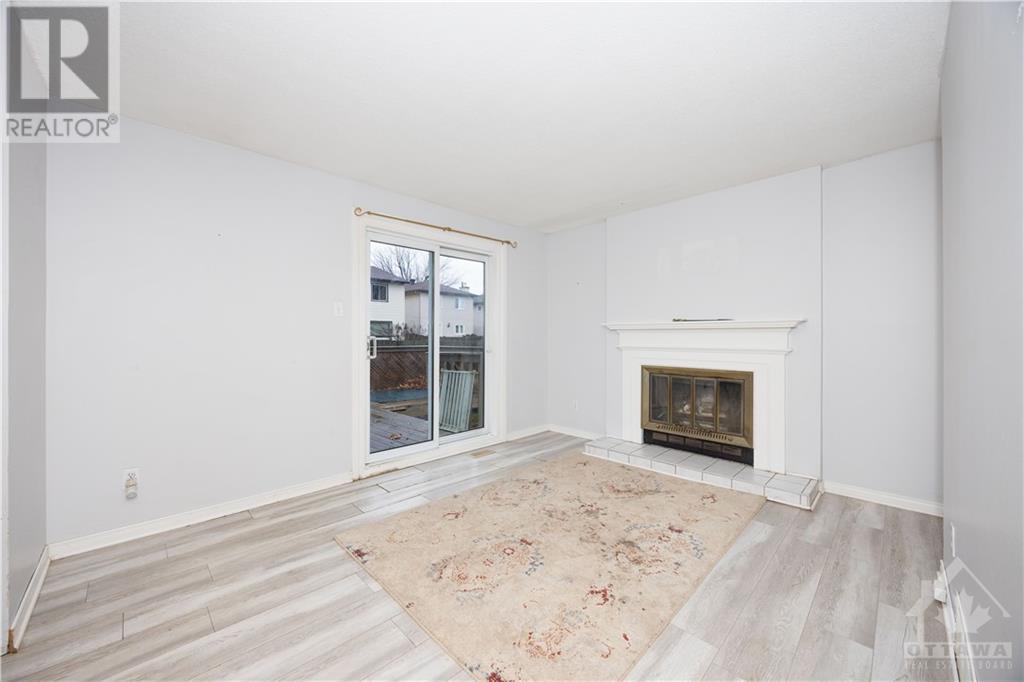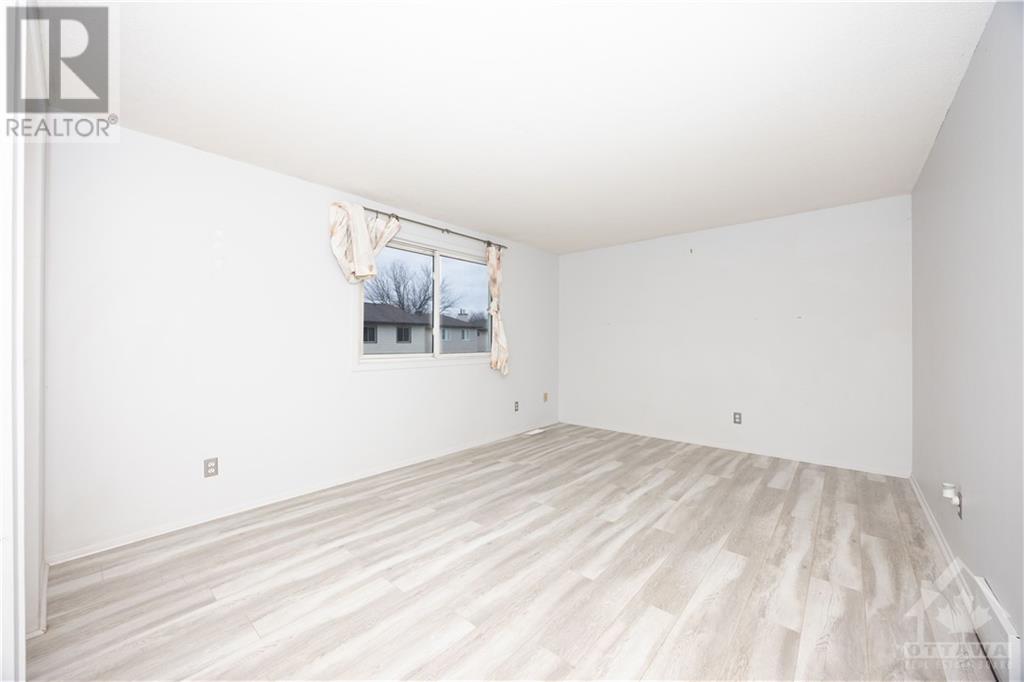413 Cloverheath Crescent Orleans - Cumberland And Area (1104 - Queenswood Heights South), Ontario K1E 2R9
$639,900
Flooring: Tile, SO MUCH POTENTIAL with this 3 bedroom single family home in mature, family-friendly neighbourhood. Boasting a convenient main floor layout, this home offers multiple living areas to suit your needs. Bright kitchen is open to family room with fireplace overlooking backyard with large windows flooding the kitchen with natural light. Backyard oasis features gazebo, above ground pool and lots of space the family can enjoy. Spacious main floor living room is open to dining area, perfect for entertaining! 3 bedrooms on second level are generously sized & well laid out. Primary bedroom has ensuite bath. Additional full bathroom is spacious to accommodate remaining 2 bedrooms. Lower level has spacious rec room area, separate workshop & ample storage spaces. Double car garage and fenced yard close to shopping, amenties & great schools - this is a place you would be happy to call home!, Flooring: Laminate, Flooring: Carpet Wall To Wall (id:37464)
Property Details
| MLS® Number | X10635311 |
| Property Type | Single Family |
| Neigbourhood | Queenswood Heights |
| Community Name | 1104 - Queenswood Heights South |
| Amenities Near By | Park |
| Parking Space Total | 4 |
| Pool Type | Above Ground Pool |
| Structure | Deck |
Building
| Bathroom Total | 3 |
| Bedrooms Above Ground | 3 |
| Bedrooms Total | 3 |
| Appliances | Hood Fan, Refrigerator, Stove |
| Basement Development | Partially Finished |
| Basement Type | Full (partially Finished) |
| Construction Style Attachment | Detached |
| Cooling Type | Central Air Conditioning |
| Exterior Finish | Brick |
| Foundation Type | Concrete |
| Heating Fuel | Natural Gas |
| Heating Type | Forced Air |
| Stories Total | 2 |
| Type | House |
| Utility Water | Municipal Water |
Parking
| Attached Garage |
Land
| Acreage | No |
| Fence Type | Fenced Yard |
| Land Amenities | Park |
| Sewer | Sanitary Sewer |
| Size Depth | 122 Ft ,7 In |
| Size Frontage | 59 Ft |
| Size Irregular | 59.06 X 122.66 Ft ; 0 |
| Size Total Text | 59.06 X 122.66 Ft ; 0 |
| Zoning Description | Residential |
Rooms
| Level | Type | Length | Width | Dimensions |
|---|---|---|---|---|
| Second Level | Primary Bedroom | 3.47 m | 4.67 m | 3.47 m x 4.67 m |
| Second Level | Bedroom | 2.87 m | 2.76 m | 2.87 m x 2.76 m |
| Second Level | Bedroom | 2.87 m | 3.42 m | 2.87 m x 3.42 m |
| Main Level | Living Room | 3.58 m | 4.85 m | 3.58 m x 4.85 m |
| Main Level | Kitchen | 2.94 m | 3.47 m | 2.94 m x 3.47 m |
| Main Level | Family Room | 4.72 m | 3.37 m | 4.72 m x 3.37 m |
| Main Level | Family Room | 3.12 m | 3.93 m | 3.12 m x 3.93 m |
| Main Level | Dining Room | 2.87 m | 2.99 m | 2.87 m x 2.99 m |


































