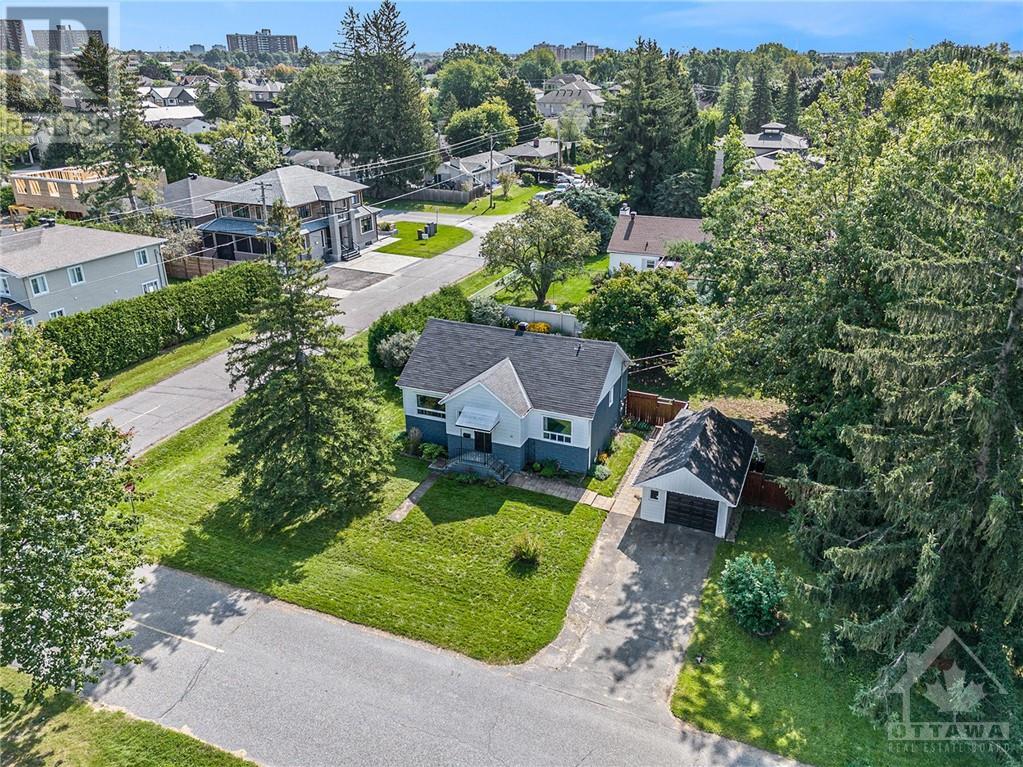42 Cote Des Neiges Road Meadowlands - Crestview And Area (7301 - Meadowlands/st. Claire Gardens), Ontario K2G 2C6
$977,000
Flooring: Vinyl, Flooring: Hardwood, Welcome to 42 Cote des Neige in the heart of Ottawa located on PREMIUM 100' x 90' corner lot. Fantastic opportunity to live in a great neighbourhood. Zoned R1FF, Whether you are looking to DEVELOP, build your DREAM HOME, INVEST, OR move into a well-maintained home, this property offers it all. Offering 3 bedrooms,1 bath, hardwood floor & huge backyard with 3 season sunroom addition off eat-in kitchen. Convenience of central city living, steps from Algonquin College, College Square, parks & transit, Baseline Station (home of future LRT); restaurants/shops on Merivale Road. Property being sold in “AS-IS” condition with no representations or warranties, primarily for land value. (id:37464)
Property Details
| MLS® Number | X9519089 |
| Property Type | Single Family |
| Neigbourhood | St. Claire Gardens |
| Community Name | 7301 - Meadowlands/St. Claire Gardens |
| Amenities Near By | Public Transit, Park |
| Parking Space Total | 5 |
Building
| Bathroom Total | 1 |
| Bedrooms Above Ground | 3 |
| Bedrooms Total | 3 |
| Appliances | Dishwasher, Dryer, Microwave, Refrigerator, Stove, Washer |
| Architectural Style | Bungalow |
| Basement Development | Partially Finished |
| Basement Type | N/a (partially Finished) |
| Construction Style Attachment | Detached |
| Cooling Type | Central Air Conditioning |
| Exterior Finish | Stucco |
| Foundation Type | Block |
| Heating Fuel | Natural Gas |
| Heating Type | Baseboard Heaters |
| Stories Total | 1 |
| Type | House |
| Utility Water | Municipal Water |
Parking
| Detached Garage |
Land
| Acreage | No |
| Land Amenities | Public Transit, Park |
| Sewer | Sanitary Sewer |
| Size Depth | 90 Ft |
| Size Frontage | 100 Ft |
| Size Irregular | 100 X 90 Ft ; 0 |
| Size Total Text | 100 X 90 Ft ; 0 |
| Zoning Description | R1ff |
Rooms
| Level | Type | Length | Width | Dimensions |
|---|---|---|---|---|
| Main Level | Primary Bedroom | 4.31 m | 3.07 m | 4.31 m x 3.07 m |
| Main Level | Bedroom | 2.89 m | 2.54 m | 2.89 m x 2.54 m |
| Main Level | Living Room | 6.5 m | 3.75 m | 6.5 m x 3.75 m |
| Main Level | Kitchen | 3.37 m | 2.64 m | 3.37 m x 2.64 m |
| Main Level | Bedroom | 3.07 m | 2.51 m | 3.07 m x 2.51 m |
| Main Level | Foyer | 2.76 m | 1.24 m | 2.76 m x 1.24 m |
































