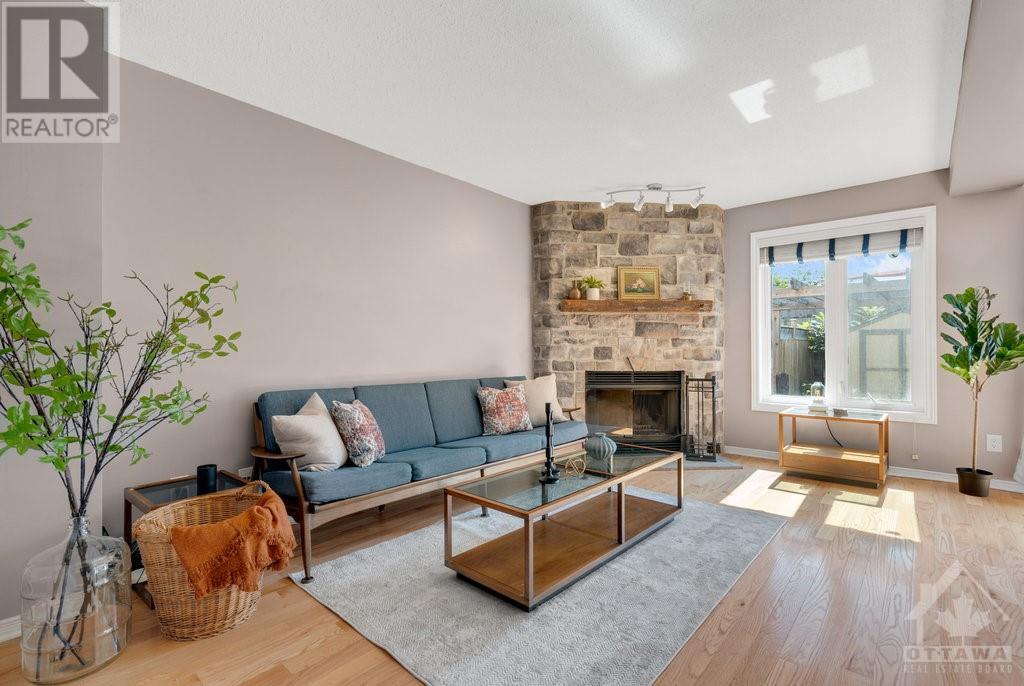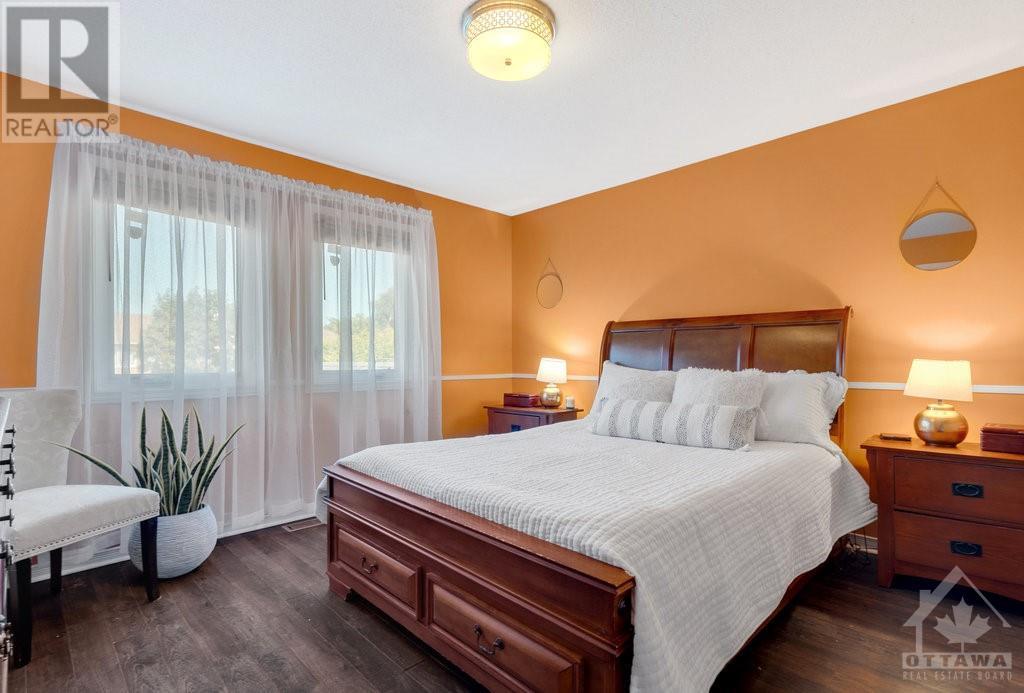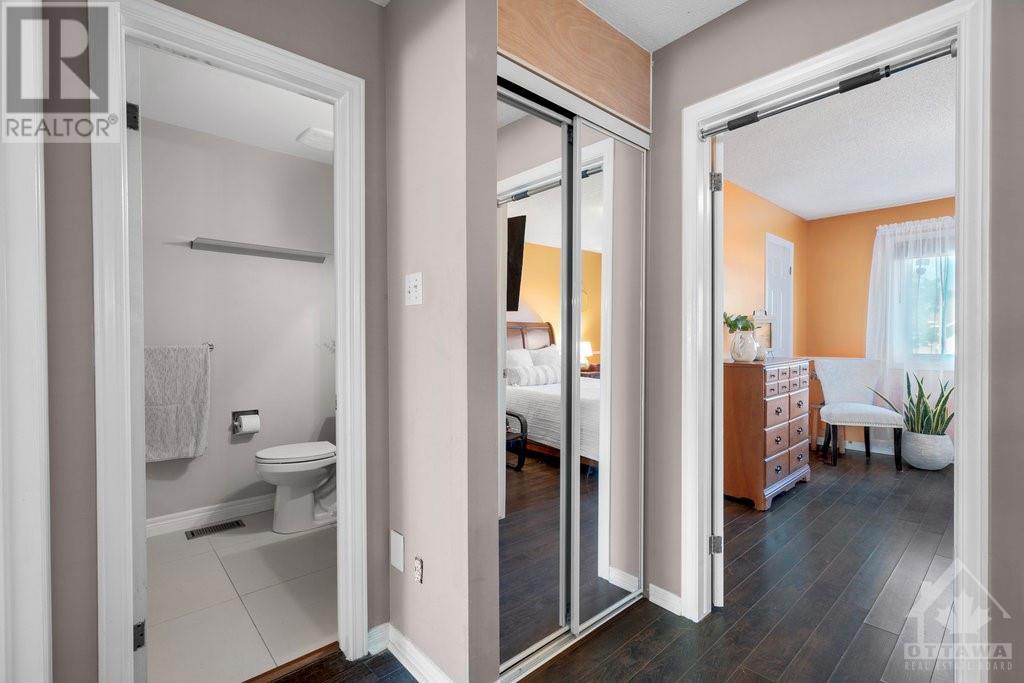42 Havenhurst Crescent Ottawa, Ontario K1T 3E8
$549,900
Welcome to 42 Havenhurst! This bright, sun-filled home is ideal for first-time homebuyers, downsizers, or investors in a highly sought-after neighborhood. The well-designed floor plan includes 3 BED+2.5 BATH. Main floor offers upgraded kitchen with modern finishes; beautiful stone fireplace providing warmth and ambiance in the open-concept living & dining area; powder room. Second level primary bedroom features a walk-in closet & ensuite bathroom; two spacious secondary bedrooms; additional full bathroom for family & guests. Lower level opportunity to create an incredible recreational room, laundry area & ample storage space. Additional perks - inside entry from single car garage to front foyer; driveway allows for 2 additional cars; fenced backyard; steps to public transit. This home offers a blend of comfort, style, and practicality, perfect for a variety of buyers. Take advantage of the beautiful established neighborhood by enjoying walks along nearby parks & trails. Be our guest. (id:37464)
Open House
This property has open houses!
2:00 pm
Ends at:4:00 pm
Property Details
| MLS® Number | 1413585 |
| Property Type | Single Family |
| Neigbourhood | Hunt Club Park/Greenboro |
| Amenities Near By | Public Transit, Recreation Nearby, Shopping |
| Easement | Right Of Way, Unknown |
| Parking Space Total | 3 |
| Storage Type | Storage Shed |
Building
| Bathroom Total | 3 |
| Bedrooms Above Ground | 3 |
| Bedrooms Total | 3 |
| Appliances | Refrigerator, Dishwasher, Dryer, Freezer, Hood Fan, Microwave Range Hood Combo, Stove, Washer, Blinds |
| Basement Development | Partially Finished |
| Basement Type | Full (partially Finished) |
| Constructed Date | 1990 |
| Cooling Type | Central Air Conditioning |
| Exterior Finish | Brick, Vinyl |
| Fireplace Present | Yes |
| Fireplace Total | 1 |
| Fixture | Ceiling Fans |
| Flooring Type | Hardwood, Laminate, Tile |
| Foundation Type | Poured Concrete |
| Half Bath Total | 1 |
| Heating Fuel | Natural Gas |
| Heating Type | Forced Air |
| Stories Total | 2 |
| Type | Row / Townhouse |
| Utility Water | Municipal Water |
Parking
| Attached Garage |
Land
| Acreage | No |
| Fence Type | Fenced Yard |
| Land Amenities | Public Transit, Recreation Nearby, Shopping |
| Sewer | Municipal Sewage System |
| Size Depth | 114 Ft |
| Size Frontage | 19 Ft |
| Size Irregular | 19 Ft X 114 Ft |
| Size Total Text | 19 Ft X 114 Ft |
| Zoning Description | R3j[484] |
Rooms
| Level | Type | Length | Width | Dimensions |
|---|---|---|---|---|
| Second Level | Primary Bedroom | 12'6" x 12'4" | ||
| Second Level | Bedroom | 14'2" x 8'9" | ||
| Second Level | Bedroom | 11'6" x 8'10" | ||
| Second Level | 4pc Ensuite Bath | 7'2" x 4'0" | ||
| Second Level | 4pc Bathroom | 7'6" x 5'4" | ||
| Main Level | Living Room | 16'0" x 9'8" | ||
| Main Level | Dining Room | 11'10" x 8'5" | ||
| Main Level | Kitchen | 17'3" x 7'8" |
https://www.realtor.ca/real-estate/27467526/42-havenhurst-crescent-ottawa-hunt-club-parkgreenboro































