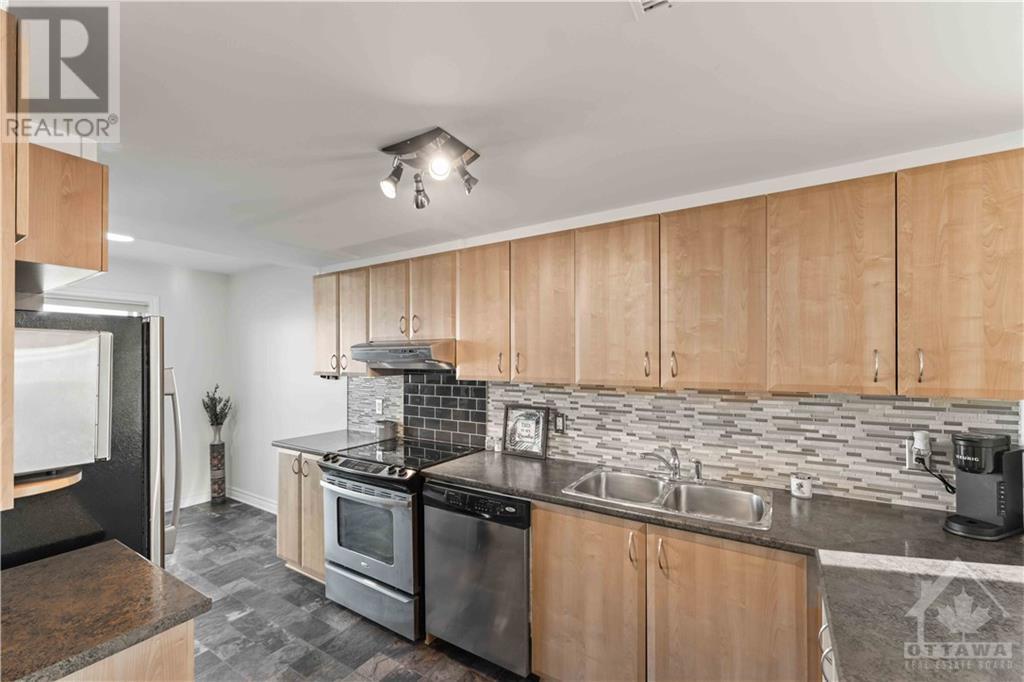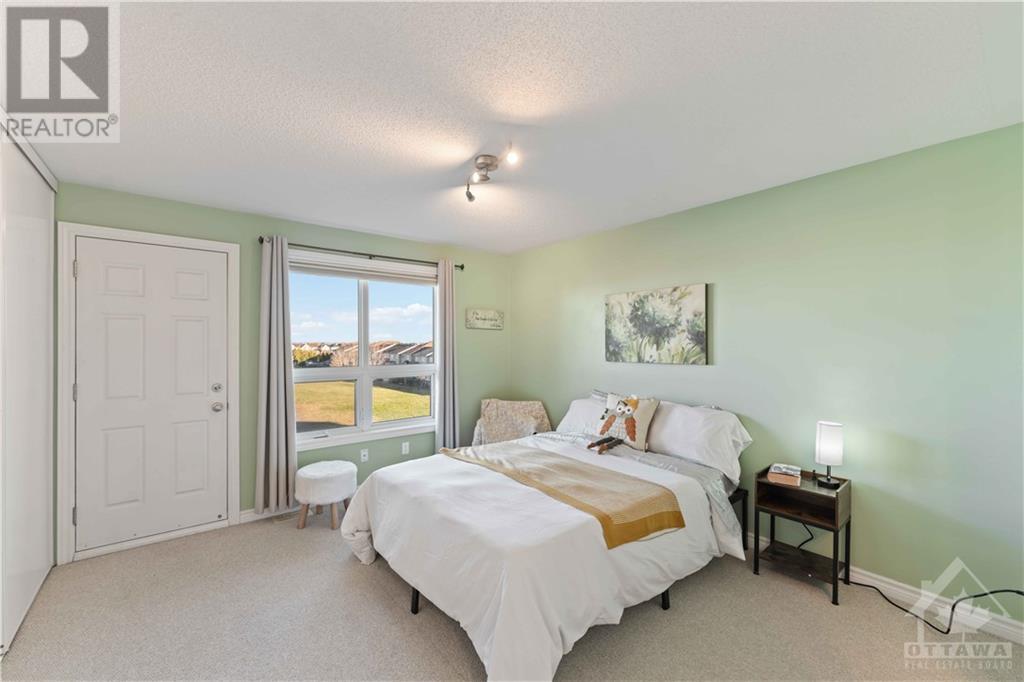420 Harvest Valley Drive Orleans - Cumberland And Area (1118 - Avalon East), Ontario K4A 0V6
$429,000Maintenance, Insurance
$228.91 Monthly
Maintenance, Insurance
$228.91 MonthlyFlooring: Tile, Flooring: Vinyl, Welcome to 420 Harvest Valley Dr., a stunning 2-bedroom, 3-bath upper-end unit condo in the highly desirable Avalon community. This move-in-ready home boasts no rear neighbors \r\n& offers plenty of natural light throughout, creating a bright and inviting atmosphere perfect for entertaining. The spacious open-concept living and dining area flows seamlessly, while the upgraded kitchen features a breakfast bar, stainless steel appliances, beautiful backsplash, and an eat-in area that doubles as office space. Patio doors lead to a private deck, ideal for relaxing outdoors.The primary bedroom is a retreat, complete with wall-to-wall closets, a 4-piece ensuite, and a private balcony with scenic views. The 2nd bedroom also includes a 4-piece ensuite & generous closet space. The convenient storage/laundry room is located just outside the bedrooms on the upper level. This home is ideally located just steps from public transit, schools, parks, recreation, and shopping. Have a look today!, Flooring: Carpet Wall To Wall (id:37464)
Property Details
| MLS® Number | X10428868 |
| Property Type | Single Family |
| Neigbourhood | Avalon |
| Community Name | 1118 - Avalon East |
| Amenities Near By | Public Transit, Park |
| Community Features | Pets Allowed |
| Parking Space Total | 1 |
Building
| Bathroom Total | 3 |
| Bedrooms Above Ground | 2 |
| Bedrooms Total | 2 |
| Amenities | Visitor Parking |
| Appliances | Dishwasher, Dryer, Hood Fan, Microwave, Refrigerator, Stove, Washer |
| Cooling Type | Central Air Conditioning |
| Exterior Finish | Brick |
| Foundation Type | Concrete |
| Heating Fuel | Natural Gas |
| Heating Type | Forced Air |
| Stories Total | 2 |
| Type | Apartment |
| Utility Water | Municipal Water |
Land
| Acreage | No |
| Land Amenities | Public Transit, Park |
| Zoning Description | Residential |
Rooms
| Level | Type | Length | Width | Dimensions |
|---|---|---|---|---|
| Second Level | Other | 1.52 m | 4.44 m | 1.52 m x 4.44 m |
| Second Level | Living Room | 4.19 m | 4.29 m | 4.19 m x 4.29 m |
| Second Level | Dining Room | 3.22 m | 3.22 m | 3.22 m x 3.22 m |
| Second Level | Kitchen | 3.7 m | 4.29 m | 3.7 m x 4.29 m |
| Second Level | Office | 2.1 m | 4.29 m | 2.1 m x 4.29 m |
| Second Level | Bathroom | 1.72 m | 1.77 m | 1.72 m x 1.77 m |
| Third Level | Laundry Room | 1.75 m | 2.31 m | 1.75 m x 2.31 m |
| Third Level | Other | 1.98 m | 1.82 m | 1.98 m x 1.82 m |
| Third Level | Primary Bedroom | 4.08 m | 4.39 m | 4.08 m x 4.39 m |
| Third Level | Bathroom | 1.77 m | 2.31 m | 1.77 m x 2.31 m |
| Third Level | Bedroom | 3.91 m | 3.75 m | 3.91 m x 3.75 m |
| Third Level | Bathroom | 1.72 m | 2.31 m | 1.72 m x 2.31 m |
| Main Level | Foyer | Measurements not available |


































