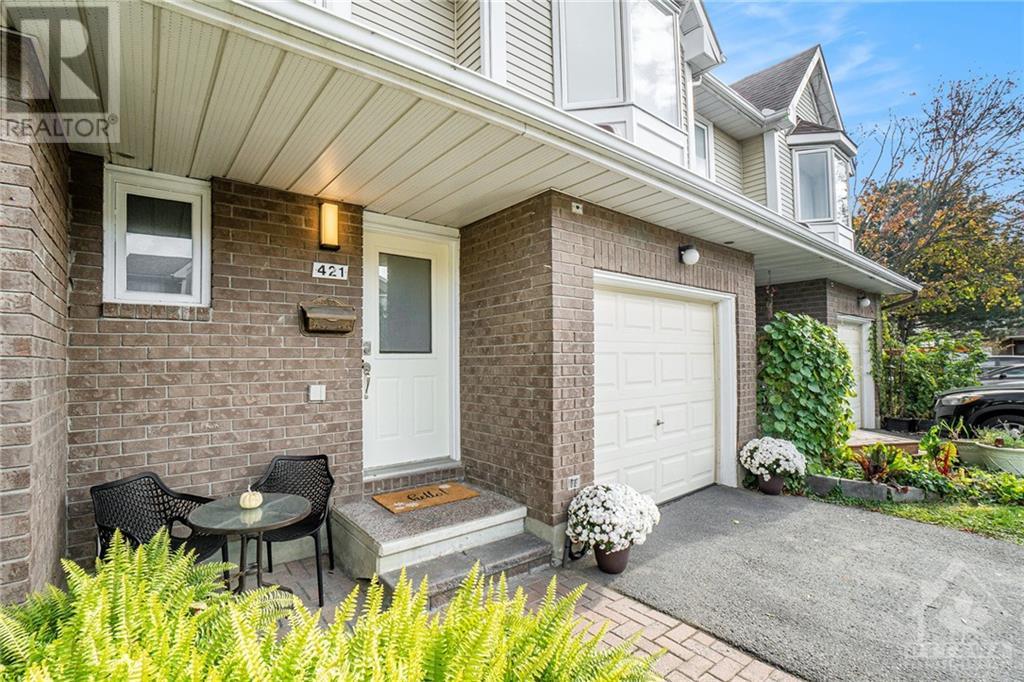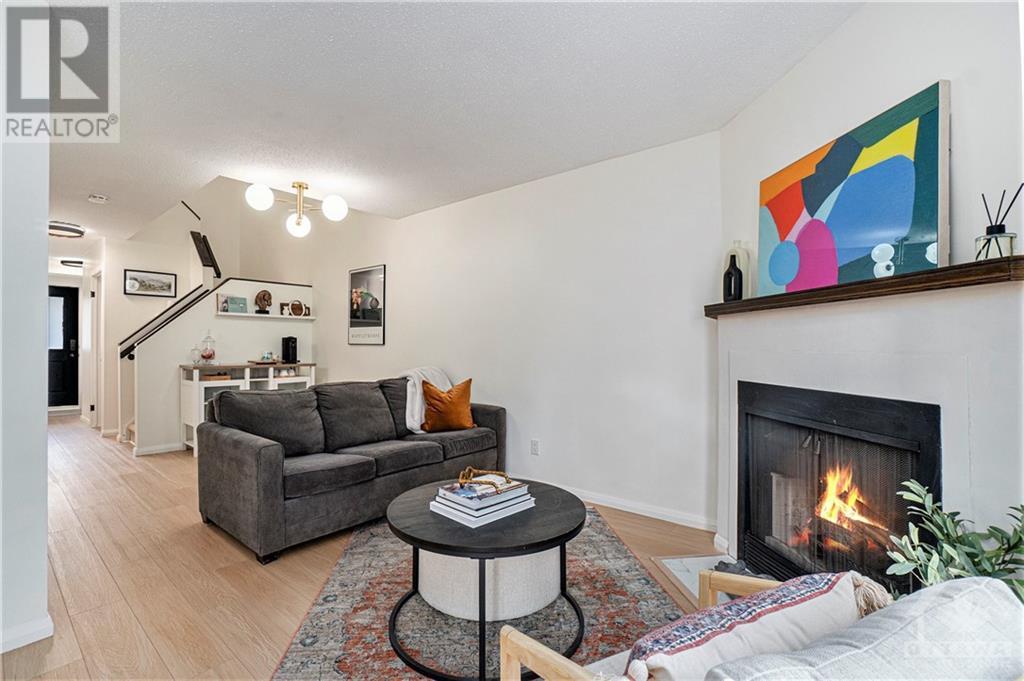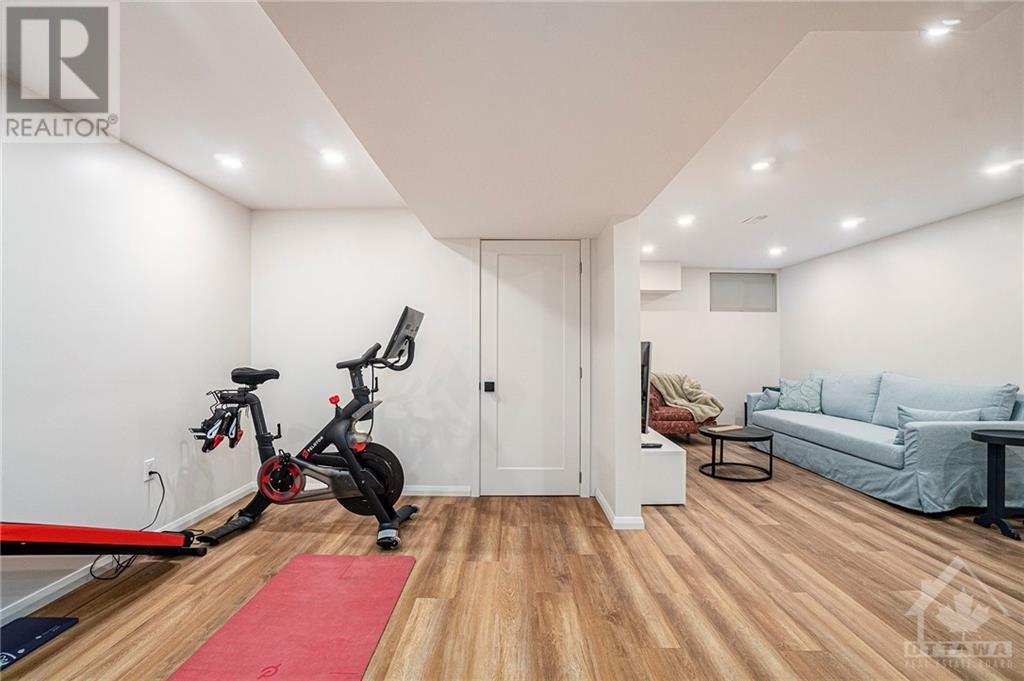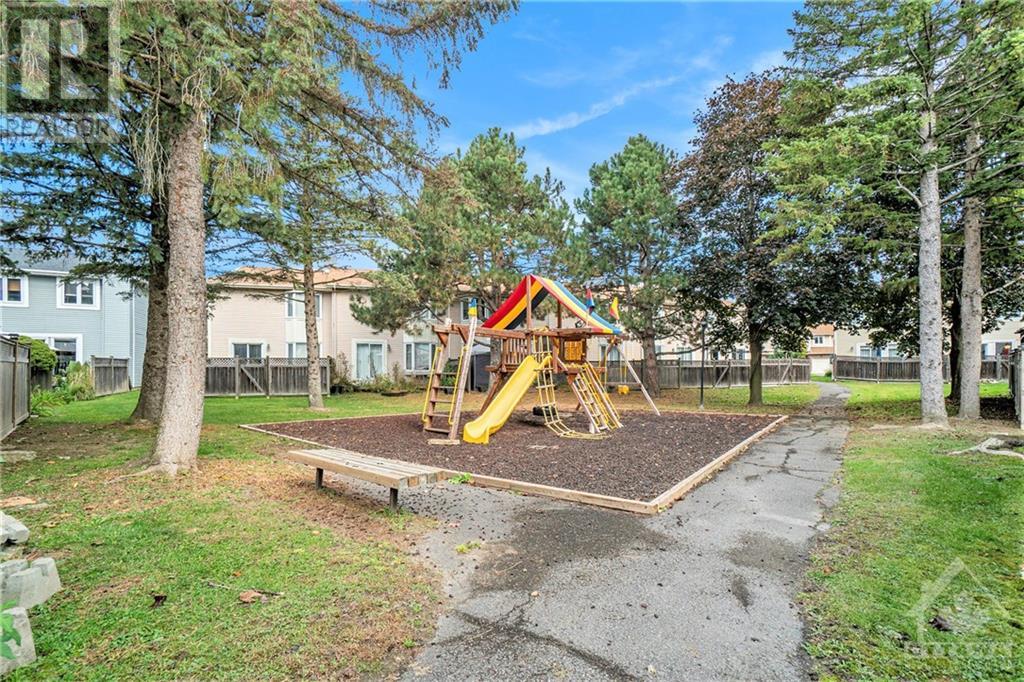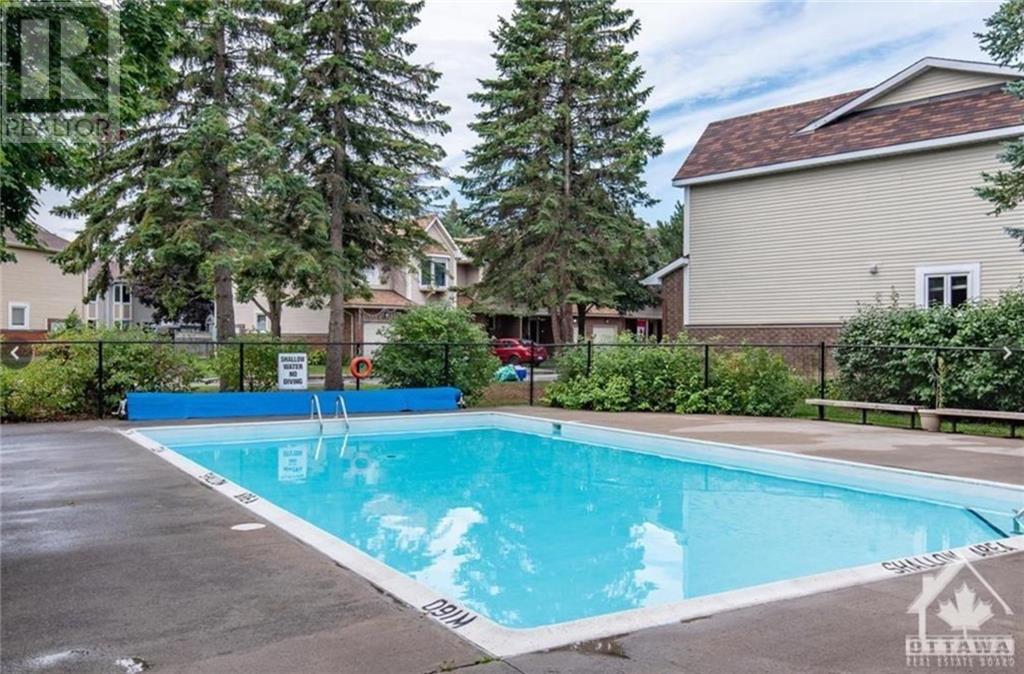421 Valade Crescent Ottawa, Ontario K4A 2W3
$519,000Maintenance, Property Management, Caretaker, Other, See Remarks, Condominium Amenities, Recreation Facilities
$372 Monthly
Maintenance, Property Management, Caretaker, Other, See Remarks, Condominium Amenities, Recreation Facilities
$372 MonthlyWelcome to 421 Valade! This stunning turn-key property features extensive upgrades, including a brand-new kitchen and fully finished basement. Enjoy luxury flooring, renovated bathrooms, fresh paint, and modern lighting throughout. The home offers 3 spacious bedrooms and 2 baths. The Primary bedroom includes a large walk-in closet and access to the fully renovated cheater ensuite, while the two additional bedrooms are generously sized with ample closet space. This family-friendly complex includes a playground, outdoor pool, low condo fees and is close to all the amenities you could imagine. Move in and enjoy effortless living! See attached list for full details on upgrades. ***OPEN HOUSE ~ SUNDAY, NOVEMBER 3rd, 2-4pm*** (id:37464)
Property Details
| MLS® Number | 1416877 |
| Property Type | Single Family |
| Neigbourhood | Fallingbrook |
| Amenities Near By | Public Transit, Recreation Nearby, Shopping |
| Community Features | Recreational Facilities, Pets Allowed |
| Features | Automatic Garage Door Opener |
| Parking Space Total | 2 |
| Pool Type | Outdoor Pool |
| Structure | Patio(s) |
Building
| Bathroom Total | 2 |
| Bedrooms Above Ground | 3 |
| Bedrooms Total | 3 |
| Amenities | Laundry - In Suite, Clubhouse |
| Appliances | Refrigerator, Dishwasher, Dryer, Freezer, Microwave Range Hood Combo, Stove, Washer, Blinds |
| Basement Development | Finished |
| Basement Type | Full (finished) |
| Constructed Date | 1987 |
| Cooling Type | Central Air Conditioning |
| Exterior Finish | Brick, Siding |
| Fireplace Present | Yes |
| Fireplace Total | 1 |
| Fixture | Ceiling Fans |
| Flooring Type | Wall-to-wall Carpet, Laminate, Ceramic |
| Foundation Type | Poured Concrete |
| Half Bath Total | 1 |
| Heating Fuel | Natural Gas |
| Heating Type | Forced Air |
| Stories Total | 2 |
| Type | Row / Townhouse |
| Utility Water | Municipal Water |
Parking
| Attached Garage |
Land
| Acreage | No |
| Fence Type | Fenced Yard |
| Land Amenities | Public Transit, Recreation Nearby, Shopping |
| Sewer | Municipal Sewage System |
| Zoning Description | Residential |
Rooms
| Level | Type | Length | Width | Dimensions |
|---|---|---|---|---|
| Second Level | Primary Bedroom | 9'7" x 17'1" | ||
| Second Level | Other | 9'7" x 4'10" | ||
| Second Level | Bedroom | 9'7" x 15'0" | ||
| Second Level | Bedroom | 8'9" x 11'6" | ||
| Basement | Recreation Room | 9'11" x 18'6" | ||
| Basement | Gym | 8'9" x 11'2" | ||
| Basement | Laundry Room | 8'9" x 6'5" | ||
| Basement | Utility Room | 9'9" x 8'0" | ||
| Main Level | Living Room | 8'9" x 19'6" | ||
| Main Level | Dining Room | 9'11" x 9'6" | ||
| Main Level | Kitchen | 9'6" x 9'8" | ||
| Main Level | 2pc Bathroom | 3'11" x 7'9" |
https://www.realtor.ca/real-estate/27552304/421-valade-crescent-ottawa-fallingbrook


