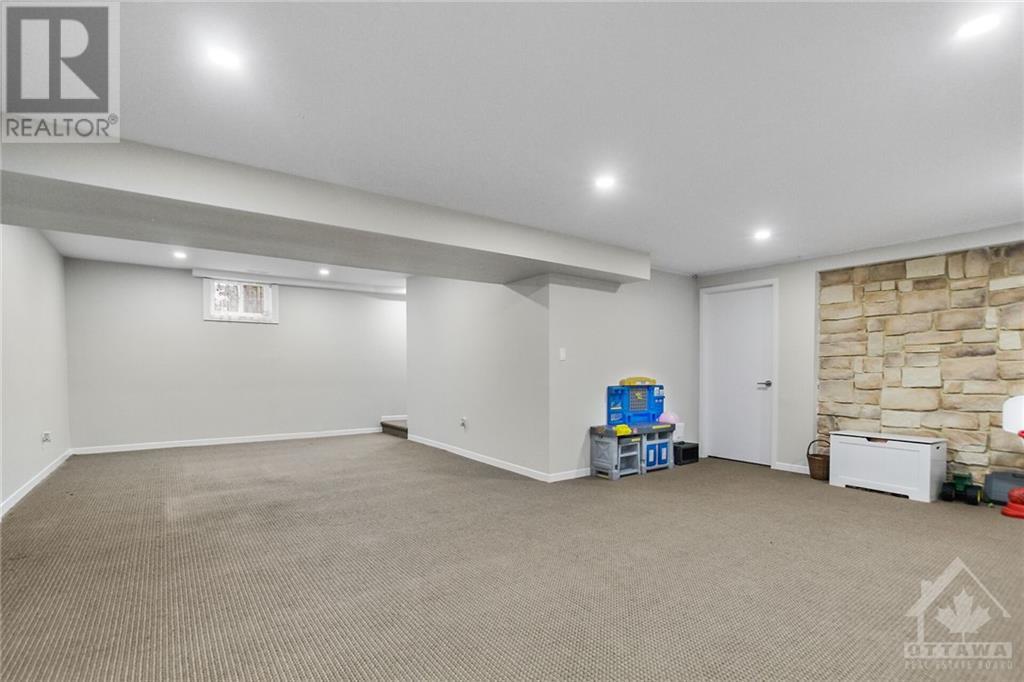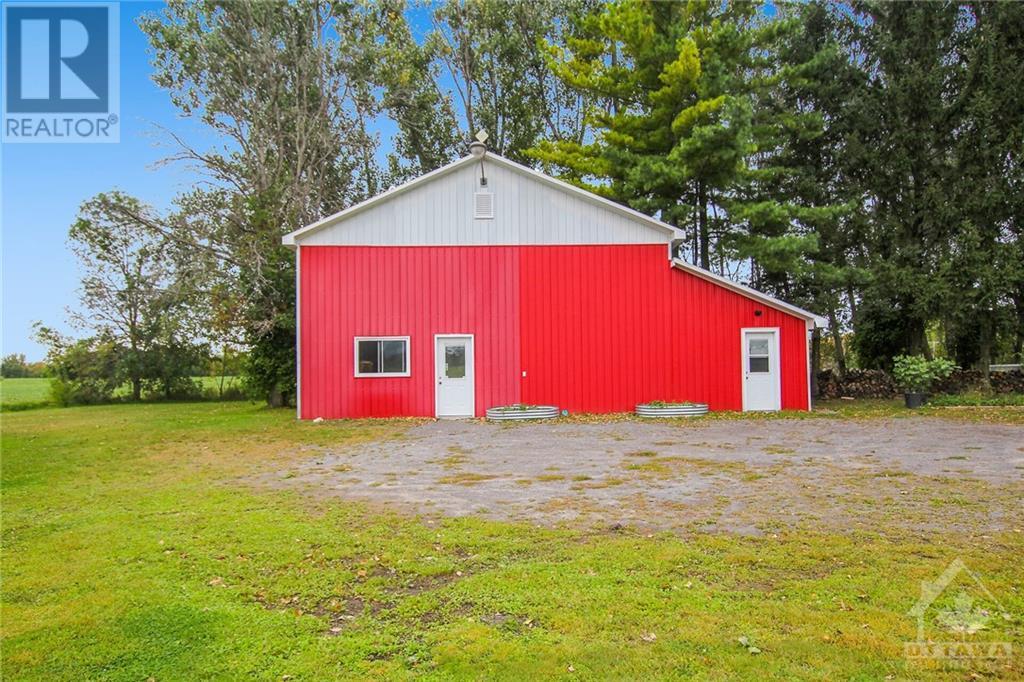4257 Appleton Side Road Mississippi Mills (912 - Mississippi Mills (Ramsay) Twp), Ontario K0A 1A0
$699,000
Beautiful 3+1 bedroom 3-bathroom family home with a LARGE Heated 33 X 50 workshop with OVERSIZED 16 x 14 overhead doors. Perfect for Hobbyist or Home-based business. Country sized eat in kitchen. Sunken living room with a stone fireplace. Master with a 3-piece ensuite. Fully finished basement with a large recreation room and a two-piece bathroom. The property also includes a solid log building for extra storage, fenced rear yard and a variety of food producing trees. Very well-maintained home and in move in condition. Located on an excellent paved road with easy direct access to Highway 7, shopping, a hospital, and a fire department, with parks and schools nearby. The basement offers in-law suite or rental income potential. Don't miss this one!, Flooring: Mixed (id:37464)
Property Details
| MLS® Number | X9518390 |
| Property Type | Single Family |
| Neigbourhood | Appleton/Almonte |
| Community Name | 912 - Mississippi Mills (Ramsay) Twp |
| Parking Space Total | 18 |
| Structure | Barn |
Building
| Bathroom Total | 3 |
| Bedrooms Above Ground | 3 |
| Bedrooms Below Ground | 1 |
| Bedrooms Total | 4 |
| Appliances | Water Heater, Dishwasher, Dryer, Refrigerator, Stove, Washer |
| Architectural Style | Bungalow |
| Basement Development | Finished |
| Basement Type | Full (finished) |
| Construction Style Attachment | Detached |
| Cooling Type | Window Air Conditioner |
| Exterior Finish | Brick |
| Foundation Type | Block |
| Heating Fuel | Oil |
| Heating Type | Forced Air |
| Stories Total | 1 |
| Type | House |
Parking
| Detached Garage |
Land
| Acreage | No |
| Fence Type | Fenced Yard |
| Sewer | Septic System |
| Size Depth | 304 Ft ,9 In |
| Size Frontage | 119 Ft ,1 In |
| Size Irregular | 119.16 X 304.76 Ft ; 1 |
| Size Total Text | 119.16 X 304.76 Ft ; 1|1/2 - 1.99 Acres |
| Zoning Description | C5 Rural Industrial |
Rooms
| Level | Type | Length | Width | Dimensions |
|---|---|---|---|---|
| Lower Level | Other | 2.66 m | 3.07 m | 2.66 m x 3.07 m |
| Lower Level | Other | 3.2 m | 4.24 m | 3.2 m x 4.24 m |
| Lower Level | Laundry Room | 1.85 m | 2.46 m | 1.85 m x 2.46 m |
| Lower Level | Family Room | 6.37 m | 8.3 m | 6.37 m x 8.3 m |
| Lower Level | Den | 3.96 m | 5.46 m | 3.96 m x 5.46 m |
| Lower Level | Other | 3.6 m | 4.03 m | 3.6 m x 4.03 m |
| Main Level | Living Room | 5 m | 6.8 m | 5 m x 6.8 m |
| Main Level | Bathroom | 1.87 m | 2.1 m | 1.87 m x 2.1 m |
| Main Level | Other | 2.08 m | 2.51 m | 2.08 m x 2.51 m |
| Main Level | Kitchen | 4.01 m | 3.42 m | 4.01 m x 3.42 m |
| Main Level | Primary Bedroom | 3.78 m | 4.44 m | 3.78 m x 4.44 m |
| Main Level | Bathroom | 2.2 m | 2.76 m | 2.2 m x 2.76 m |
| Main Level | Bedroom | 2.74 m | 2.64 m | 2.74 m x 2.64 m |
| Main Level | Dining Room | 2.74 m | 3.45 m | 2.74 m x 3.45 m |
| Main Level | Bedroom | 3.17 m | 3.86 m | 3.17 m x 3.86 m |
Utilities
| DSL* | Available |


































