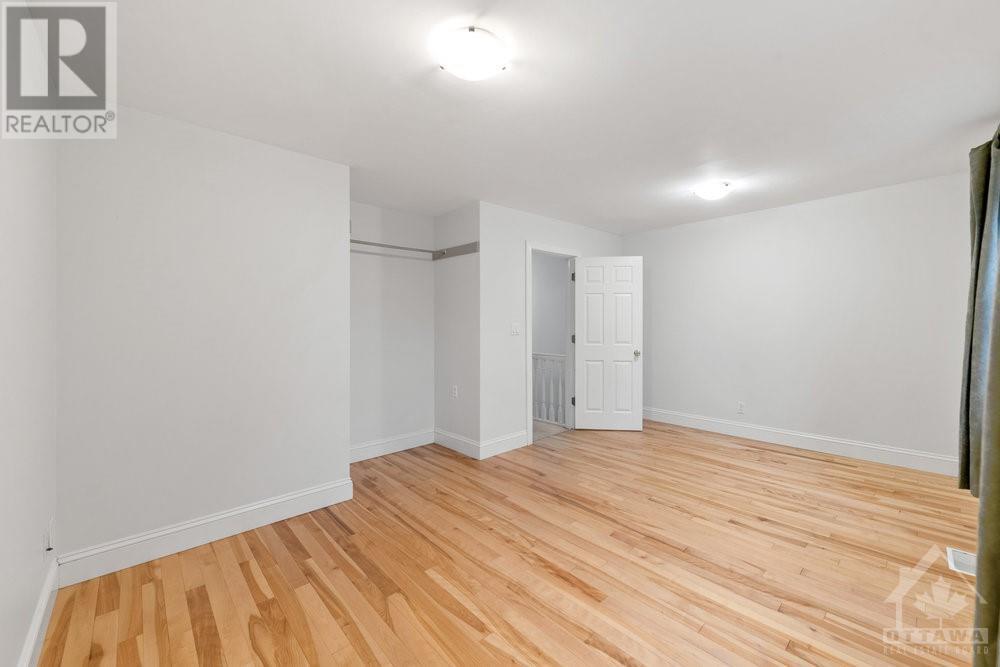426 George Street W Dows Lake - Civic Hospital And Area (4502 - West Centre Town), Ontario K1S 3J2
3 Bedroom
2 Bathroom
Central Air Conditioning
Forced Air
$2,800 Monthly
Flooring: Tile, Flooring: Hardwood, Beautifully renovated 2 storey detached home right in the heart of Little Italy. Open concept LV/DR with Birch hardwood floors and slate tiled foyer by the front door. 3 good sized bedrooms, renovated main bath, large backyard with gorgeous oversized deck along with a covered front porch. Walking distance to shops, restaurants, O-train and yoga studios., Deposit: 5600, Flooring: Carpet Over Softwood (id:37464)
Property Details
| MLS® Number | X10426240 |
| Property Type | Single Family |
| Neigbourhood | West Centre Town |
| Community Name | 4502 - West Centre Town |
| Parking Space Total | 4 |
Building
| Bathroom Total | 2 |
| Bedrooms Above Ground | 3 |
| Bedrooms Total | 3 |
| Appliances | Dishwasher, Dryer, Hood Fan, Refrigerator, Stove, Washer |
| Basement Development | Partially Finished |
| Basement Type | Full (partially Finished) |
| Construction Style Attachment | Detached |
| Cooling Type | Central Air Conditioning |
| Heating Fuel | Natural Gas |
| Heating Type | Forced Air |
| Stories Total | 2 |
| Type | House |
| Utility Water | Municipal Water |
Land
| Acreage | No |
| Sewer | Sanitary Sewer |
| Size Depth | 107 Ft ,5 In |
| Size Frontage | 33 Ft ,3 In |
| Size Irregular | 33.29 X 107.44 Ft ; 0 |
| Size Total Text | 33.29 X 107.44 Ft ; 0 |
| Zoning Description | R4s |
Rooms
| Level | Type | Length | Width | Dimensions |
|---|---|---|---|---|
| Second Level | Bathroom | 2.48 m | 1.62 m | 2.48 m x 1.62 m |
| Second Level | Primary Bedroom | 5.18 m | 3.2 m | 5.18 m x 3.2 m |
| Second Level | Bedroom | 3.2 m | 2.76 m | 3.2 m x 2.76 m |
| Second Level | Bedroom | 3.63 m | 2.97 m | 3.63 m x 2.97 m |
| Basement | Laundry Room | Measurements not available | ||
| Basement | Bathroom | Measurements not available | ||
| Main Level | Dining Room | 3.96 m | 3.07 m | 3.96 m x 3.07 m |
| Main Level | Kitchen | 4.72 m | 3.65 m | 4.72 m x 3.65 m |
| Main Level | Living Room | 3.5 m | 3.2 m | 3.5 m x 3.2 m |
| Main Level | Foyer | 1.82 m | 1.54 m | 1.82 m x 1.54 m |



























