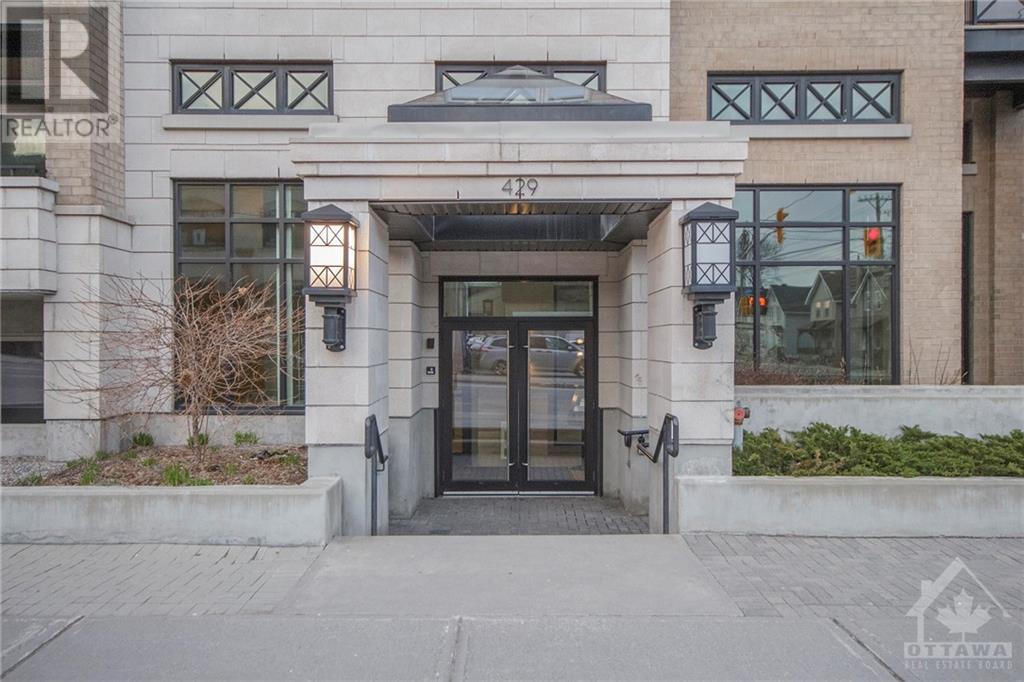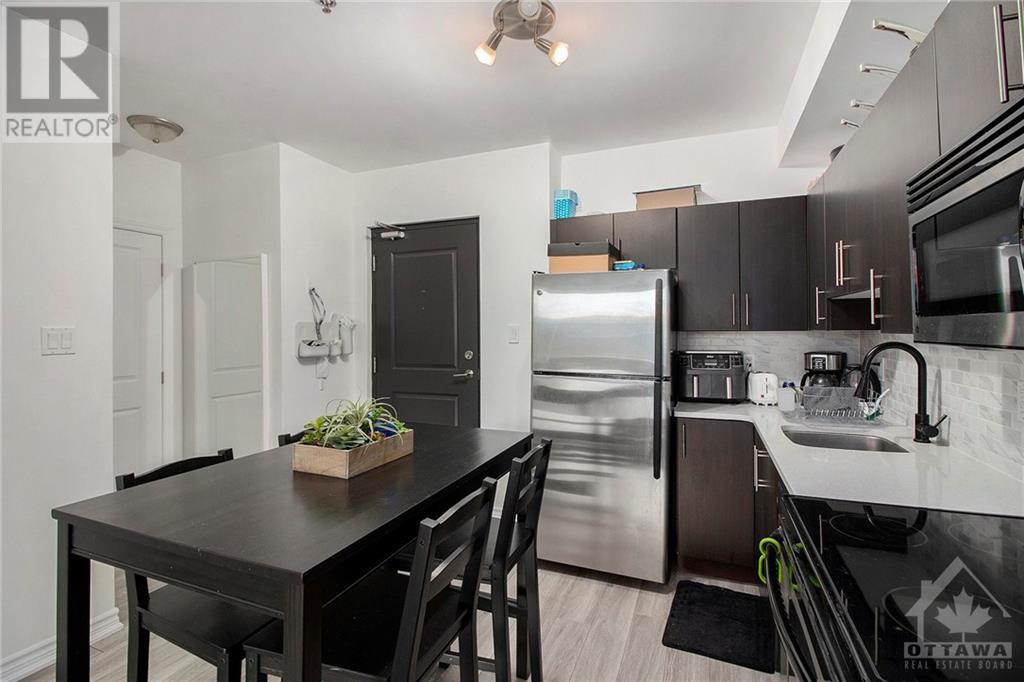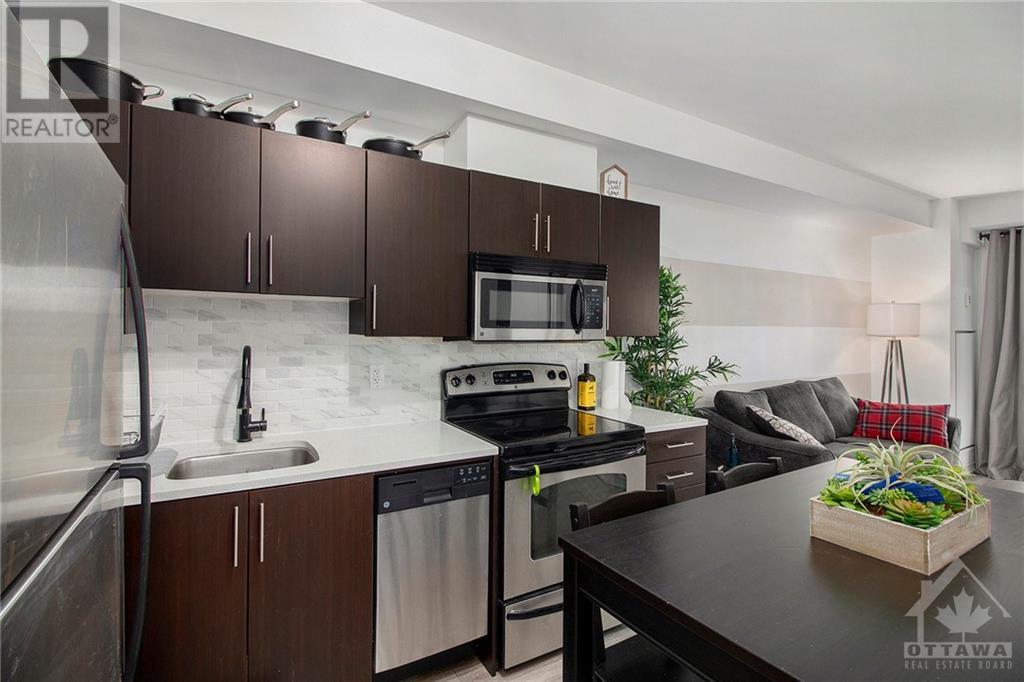429 Kent Street Unit#116 Ottawa, Ontario K2P 1B5
$325,000Maintenance, Property Management, Heat, Water, Other, See Remarks, Reserve Fund Contributions
$486.56 Monthly
Maintenance, Property Management, Heat, Water, Other, See Remarks, Reserve Fund Contributions
$486.56 MonthlyGreat VALUE for a centrally located 1 bed / 1 bath WITH 1 underground parking! Welcome to The Centropolis, a 2012 built low-rise, nestled in bustling Centretown. 99 Walk score and 98 Bike score makes this home perfect for the active go-getters that enjoy meeting friends or colleagues at one of Bank Streets 100's of restaurants. Open-concept kitchen comes complete with quartz countertops, en-trend backsplash and stainless steel appliances. 2021 quality laminate floors flow throughout the unit. Large SOUTH facing windows and faux brick veneer in bedroom give the interior a bright and stylish accent. A full 4 piece bathroom with quartz counters to match kitchen and laundry/pantry room complete this functional space. Huge rooftop patio with BBQ makes for those perfect weekend summer night's. Great option for first-time homebuyers and investors alike! (id:37464)
Property Details
| MLS® Number | 1411173 |
| Property Type | Single Family |
| Neigbourhood | Centretown |
| Amenities Near By | Public Transit, Recreation Nearby, Shopping |
| Community Features | Pets Allowed |
| Features | Elevator |
| Parking Space Total | 1 |
Building
| Bathroom Total | 1 |
| Bedrooms Above Ground | 1 |
| Bedrooms Total | 1 |
| Amenities | Laundry - In Suite |
| Appliances | Refrigerator, Dishwasher, Dryer, Microwave Range Hood Combo, Stove, Washer |
| Basement Development | Not Applicable |
| Basement Type | None (not Applicable) |
| Constructed Date | 2012 |
| Cooling Type | Central Air Conditioning |
| Exterior Finish | Brick |
| Fixture | Drapes/window Coverings |
| Flooring Type | Laminate, Tile |
| Foundation Type | Poured Concrete |
| Heating Fuel | Natural Gas |
| Heating Type | Forced Air |
| Stories Total | 5 |
| Type | Apartment |
| Utility Water | Municipal Water |
Parking
| Underground |
Land
| Acreage | No |
| Land Amenities | Public Transit, Recreation Nearby, Shopping |
| Sewer | Municipal Sewage System |
| Zoning Description | Residential |
Rooms
| Level | Type | Length | Width | Dimensions |
|---|---|---|---|---|
| Main Level | Kitchen | 14'5" x 9'1" | ||
| Main Level | Living Room | 11'2" x 13'7" | ||
| Main Level | Bedroom | 10'4" x 14'4" | ||
| Main Level | 4pc Bathroom | 8'11" x 5'2" | ||
| Main Level | Laundry Room | 5'7" x 5'5" |
https://www.realtor.ca/real-estate/27391239/429-kent-street-unit116-ottawa-centretown
























