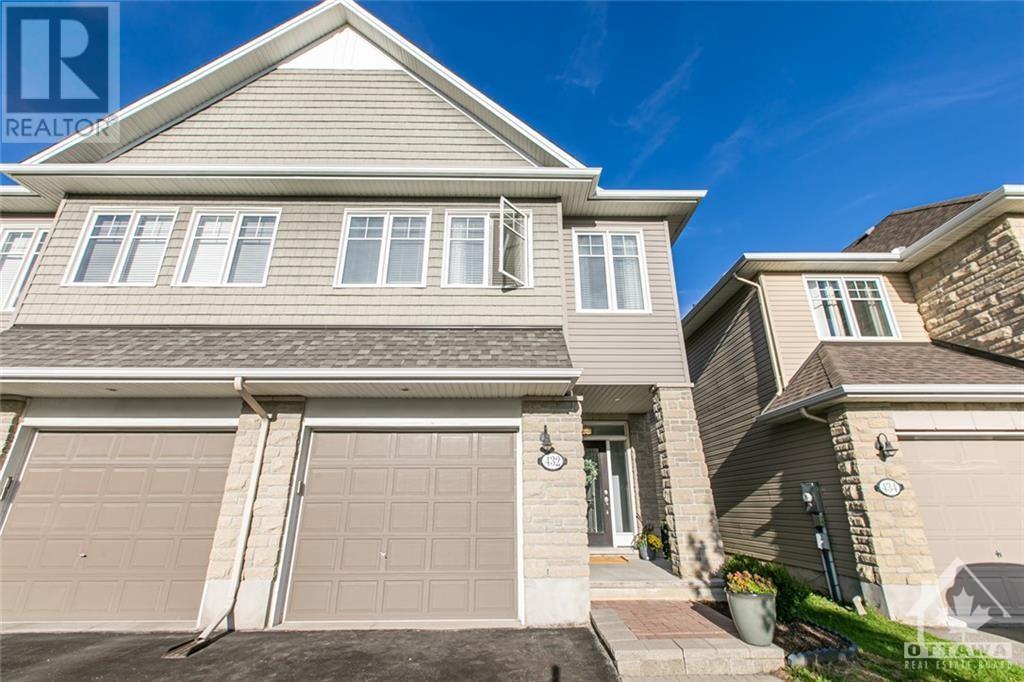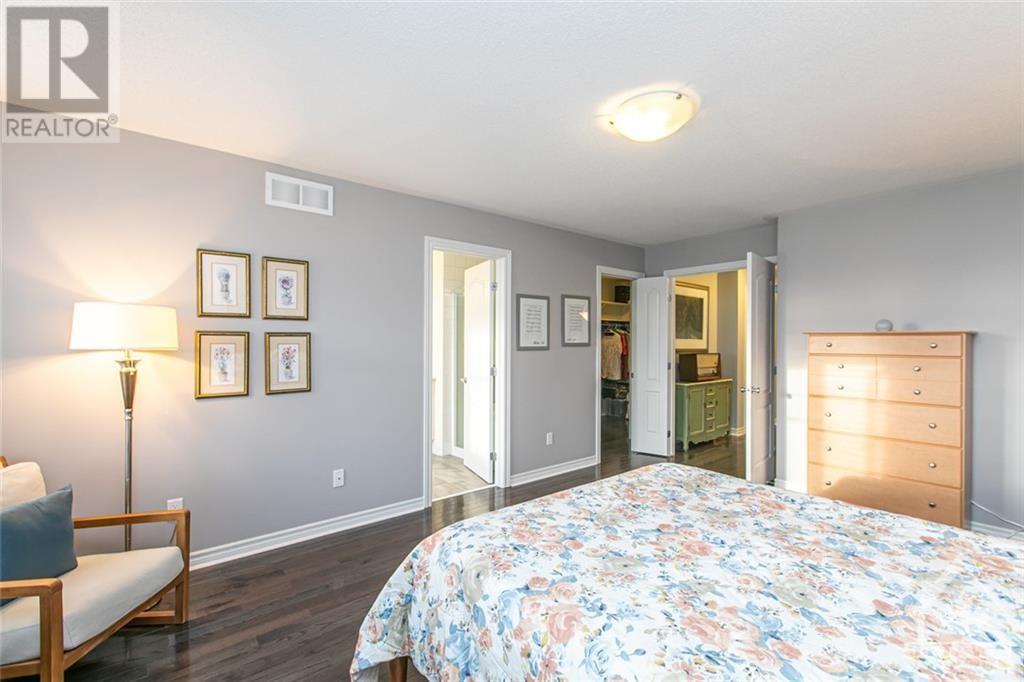432 Gerry Lalonde Drive Ottawa, Ontario K4A 0T6
$2,950 Monthly
Welcome to this stunning Tamarack Folkstone semi-detached show-stopper! The main floor has hardwood throughout, a gas fireplace, and an open-style concept for all your hosting needs. The ultimate chef's kitchen features SS appliances, a walk-in pantry, and an oversized island. Upstairs is complete with three large-sized bedrooms, a laundry room, 2 full bathrooms, and tons of natural light. The spacious master has a walk-in closet and a 4pc bathroom oasis. The Fully finished basement has laminate flooring, a gas fireplace, a sound system, and a projector screen. The show stopper is a private fenced-in backyard complete with a private entrance, and concrete patio pad with your very own hot tub to enjoy year-round. Features include: •2 parking spots included •Utilities, snow removal, and landscaping not included Situated in the heart of Orleans in the Avalon West community, conveniently located & in proximity to public transportation, shopping, shops, parks, and more! (id:37464)
Property Details
| MLS® Number | 1417468 |
| Property Type | Single Family |
| Neigbourhood | Avalon/Nottingate/Springridge |
| Amenities Near By | Public Transit, Recreation Nearby, Shopping |
| Parking Space Total | 2 |
Building
| Bathroom Total | 3 |
| Bedrooms Above Ground | 3 |
| Bedrooms Total | 3 |
| Amenities | Laundry - In Suite |
| Appliances | Refrigerator, Dishwasher, Dryer, Hood Fan, Stove, Washer, Hot Tub |
| Basement Development | Finished |
| Basement Type | Full (finished) |
| Constructed Date | 2014 |
| Construction Style Attachment | Semi-detached |
| Cooling Type | Central Air Conditioning |
| Exterior Finish | Brick, Siding |
| Fire Protection | Smoke Detectors |
| Fireplace Present | Yes |
| Fireplace Total | 2 |
| Flooring Type | Hardwood, Laminate, Tile |
| Half Bath Total | 1 |
| Heating Fuel | Natural Gas |
| Heating Type | Forced Air |
| Stories Total | 2 |
| Type | House |
| Utility Water | Municipal Water |
Parking
| Attached Garage | |
| Surfaced |
Land
| Acreage | No |
| Fence Type | Fenced Yard |
| Land Amenities | Public Transit, Recreation Nearby, Shopping |
| Sewer | Municipal Sewage System |
| Size Irregular | * Ft X * Ft |
| Size Total Text | * Ft X * Ft |
| Zoning Description | Residential |
Rooms
| Level | Type | Length | Width | Dimensions |
|---|---|---|---|---|
| Second Level | Primary Bedroom | 16'0" x 12'7" | ||
| Second Level | Bedroom | 13'6" x 10'0" | ||
| Second Level | Bedroom | 12'0" x 9'1" | ||
| Basement | Family Room | 18'4" x 13'6" | ||
| Main Level | Living Room | 21'9" x 11'2" | ||
| Main Level | Dining Room | 13'0" x 8'2" | ||
| Main Level | Kitchen | 12'0" x 8'2" |
































