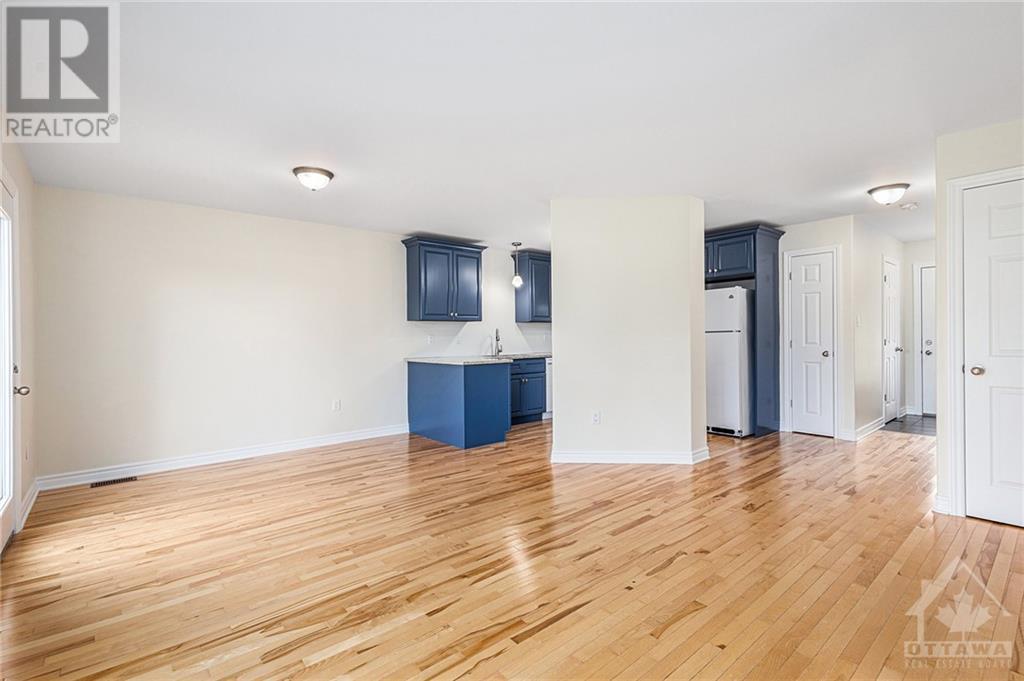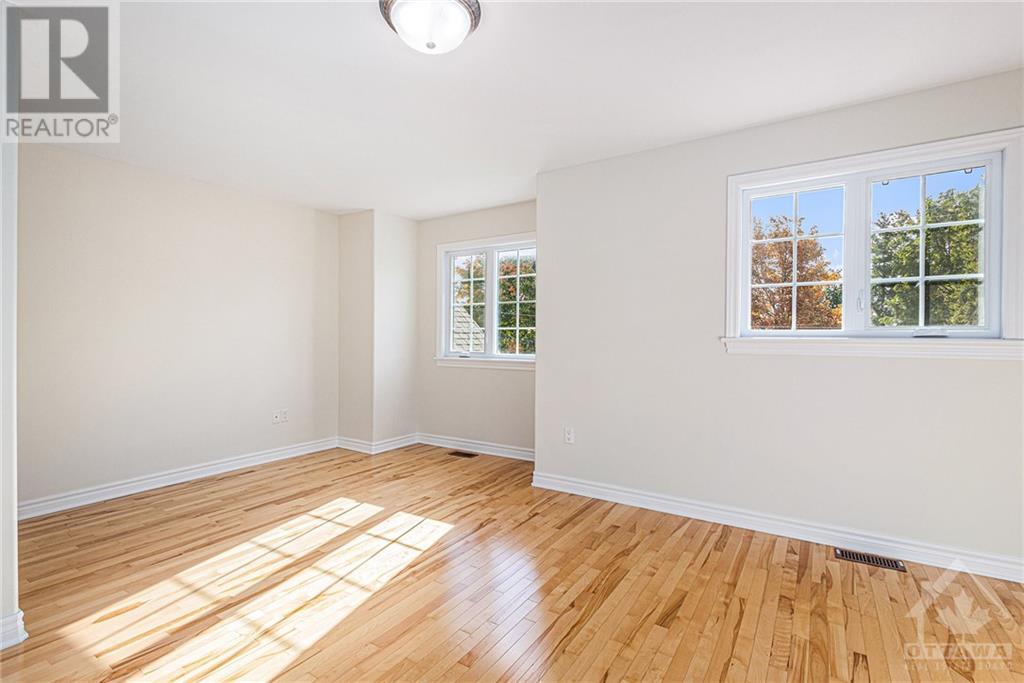456 North Street Winchester, Ontario K0C 2K0
$419,900
Discover this charming 3-bedroom, 2-storey townhome, perfectly tucked away on a quiet street at the edge of town. Featuring gleaming hardwood floors and freshly painted interiors, the home offers a bright, welcoming atmosphere. The kitchen, with its sleek granite countertops, offers a functional and stylish space for daily meal preparation. Upstairs, the spacious primary bedroom offers a peaceful escape, while two additional bedrooms provide ample space for family or visitors. An attached garage adds convenience, and the home’s impeccable condition promises easy living. With low-maintenance upkeep and affordable utilities, this move-in-ready gem is perfect for those seeking comfort and value (id:37464)
Property Details
| MLS® Number | 1417815 |
| Property Type | Single Family |
| Neigbourhood | Winchester |
| Amenities Near By | Golf Nearby, Recreation Nearby, Shopping |
| Easement | Right Of Way |
| Parking Space Total | 3 |
| Road Type | Paved Road |
Building
| Bathroom Total | 1 |
| Bedrooms Above Ground | 3 |
| Bedrooms Total | 3 |
| Appliances | Refrigerator, Dishwasher, Hood Fan, Stove |
| Basement Development | Unfinished |
| Basement Type | Full (unfinished) |
| Constructed Date | 2013 |
| Cooling Type | None |
| Exterior Finish | Siding, Vinyl |
| Flooring Type | Hardwood, Tile |
| Foundation Type | Poured Concrete |
| Heating Fuel | Natural Gas |
| Heating Type | Forced Air |
| Stories Total | 2 |
| Type | Row / Townhouse |
| Utility Water | Municipal Water |
Parking
| Attached Garage | |
| Surfaced |
Land
| Acreage | No |
| Land Amenities | Golf Nearby, Recreation Nearby, Shopping |
| Sewer | Municipal Sewage System |
| Size Depth | 102 Ft |
| Size Frontage | 20 Ft |
| Size Irregular | 20 Ft X 102 Ft |
| Size Total Text | 20 Ft X 102 Ft |
| Zoning Description | Residential |
Rooms
| Level | Type | Length | Width | Dimensions |
|---|---|---|---|---|
| Second Level | Primary Bedroom | 17'11" x 14'0" | ||
| Second Level | Bedroom | 8'6" x 11'1" | ||
| Second Level | Bedroom | 9'1" x 11'1" | ||
| Second Level | Full Bathroom | 5'4" x 8'5" | ||
| Basement | Family Room | 17'11" x 26'8" | ||
| Main Level | Kitchen | 8'5" x 11'2" | ||
| Main Level | Living Room | 9'6" x 21'1" | ||
| Main Level | Dining Room | 8'5" x 9'11" |
https://www.realtor.ca/real-estate/27580491/456-north-street-winchester-winchester


































