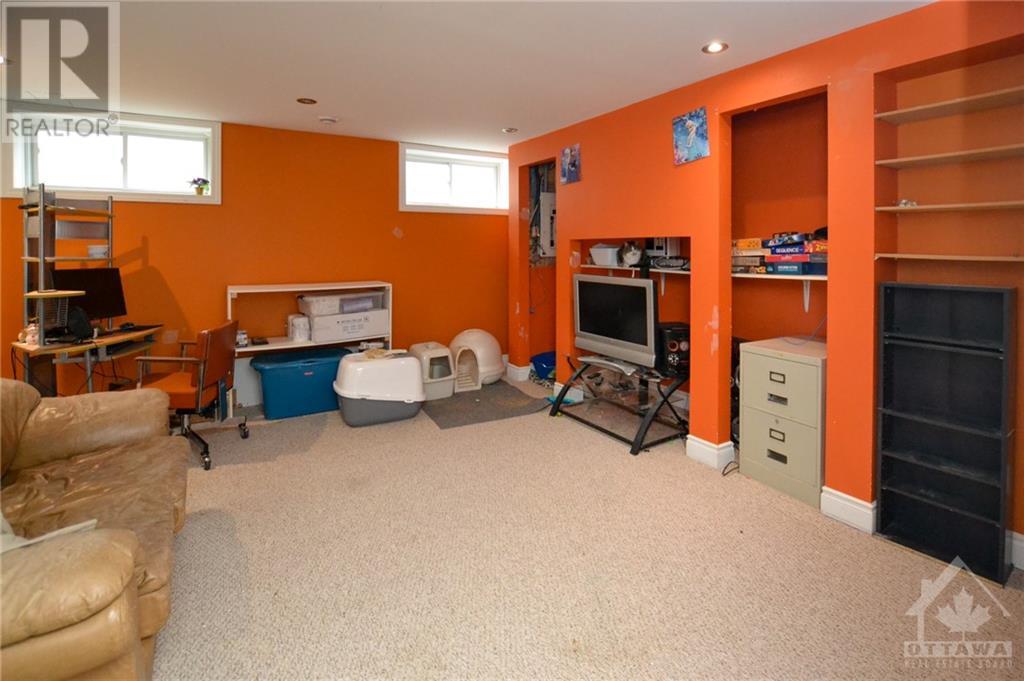4595 Du Centre Street Alfred And Plantagenet (610 - Alfred And Plantagenet Twp), Ontario K0A 3K0
$639,900
Flooring: Tile, Welcome to this bright and inviting 3 bedroom home on an oversized lot and large garage! This property has loads of natural light thanks to numerous windows, gleaming hardwood floors on both the main and second levels. The well-designed kitchen includes center island and plenty of cabinets. Main floor laundry room. The spacious primary bedroom features a good size walk-in closet. The finished basement features a family room area and a 4th bedroom. Enjoy outdoor living in the large yard, spacious deck and PVC fence. The oversized garage offers ample space for parking and storage. Don't miss the opportunity to make this beautiful property your new home!, Flooring: Hardwood, Flooring: Carpet Wall To Wall (id:37464)
Property Details
| MLS® Number | X10442050 |
| Property Type | Single Family |
| Neigbourhood | Wendover |
| Community Name | 610 - Alfred and Plantagenet Twp |
| Parking Space Total | 4 |
Building
| Bathroom Total | 2 |
| Bedrooms Above Ground | 3 |
| Bedrooms Below Ground | 1 |
| Bedrooms Total | 4 |
| Amenities | Fireplace(s) |
| Appliances | Cooktop, Dishwasher, Dryer, Hood Fan, Microwave, Oven, Refrigerator, Washer |
| Basement Development | Finished |
| Basement Type | Full (finished) |
| Construction Style Attachment | Detached |
| Cooling Type | Central Air Conditioning |
| Exterior Finish | Stone |
| Foundation Type | Concrete |
| Heating Fuel | Natural Gas |
| Heating Type | Forced Air |
| Stories Total | 2 |
| Type | House |
| Utility Water | Municipal Water |
Parking
| Attached Garage |
Land
| Acreage | No |
| Sewer | Sanitary Sewer |
| Size Depth | 129 Ft ,3 In |
| Size Frontage | 54 Ft ,7 In |
| Size Irregular | 54.59 X 129.31 Ft ; 1 |
| Size Total Text | 54.59 X 129.31 Ft ; 1 |
| Zoning Description | Residential |
Rooms
| Level | Type | Length | Width | Dimensions |
|---|---|---|---|---|
| Second Level | Bathroom | 3.4 m | 2.36 m | 3.4 m x 2.36 m |
| Second Level | Primary Bedroom | 3.83 m | 4.26 m | 3.83 m x 4.26 m |
| Second Level | Bedroom | 3.02 m | 3.17 m | 3.02 m x 3.17 m |
| Second Level | Bedroom | 3.27 m | 2.94 m | 3.27 m x 2.94 m |
| Lower Level | Other | Measurements not available | ||
| Lower Level | Family Room | 4.29 m | 4.06 m | 4.29 m x 4.06 m |
| Lower Level | Bedroom | 2.87 m | 3.96 m | 2.87 m x 3.96 m |
| Main Level | Living Room | 4.47 m | 4.72 m | 4.47 m x 4.72 m |
| Main Level | Kitchen | 3.65 m | 3.04 m | 3.65 m x 3.04 m |
| Main Level | Dining Room | 4.16 m | 2.87 m | 4.16 m x 2.87 m |
| Main Level | Laundry Room | 2.92 m | 1.72 m | 2.92 m x 1.72 m |





















