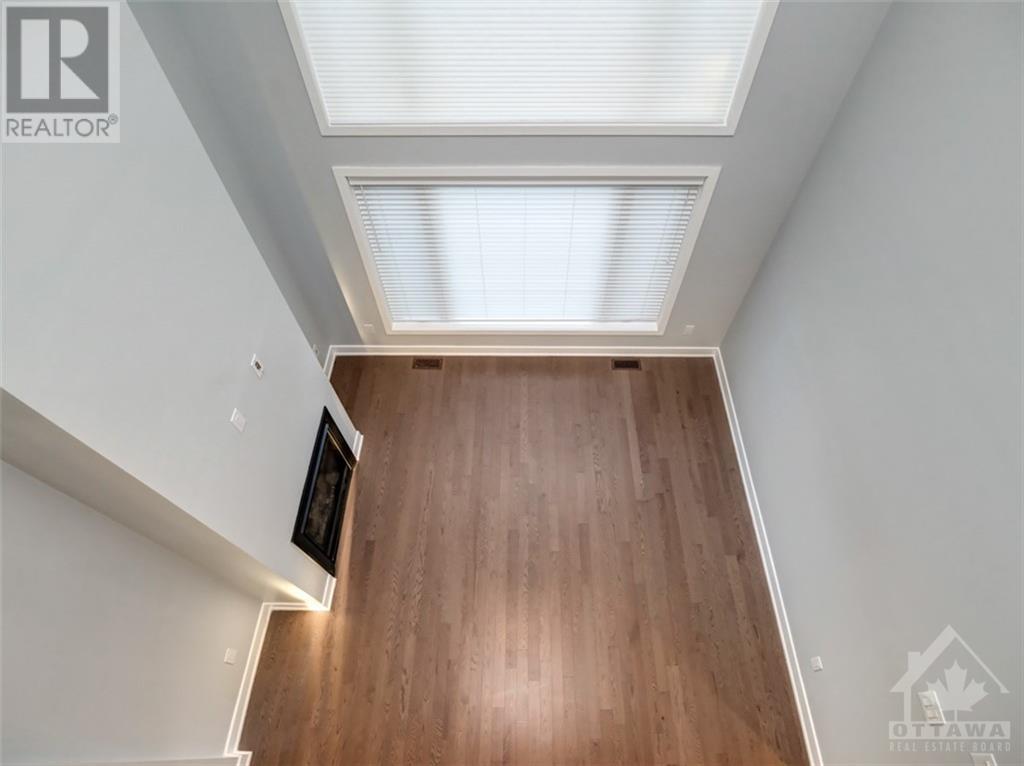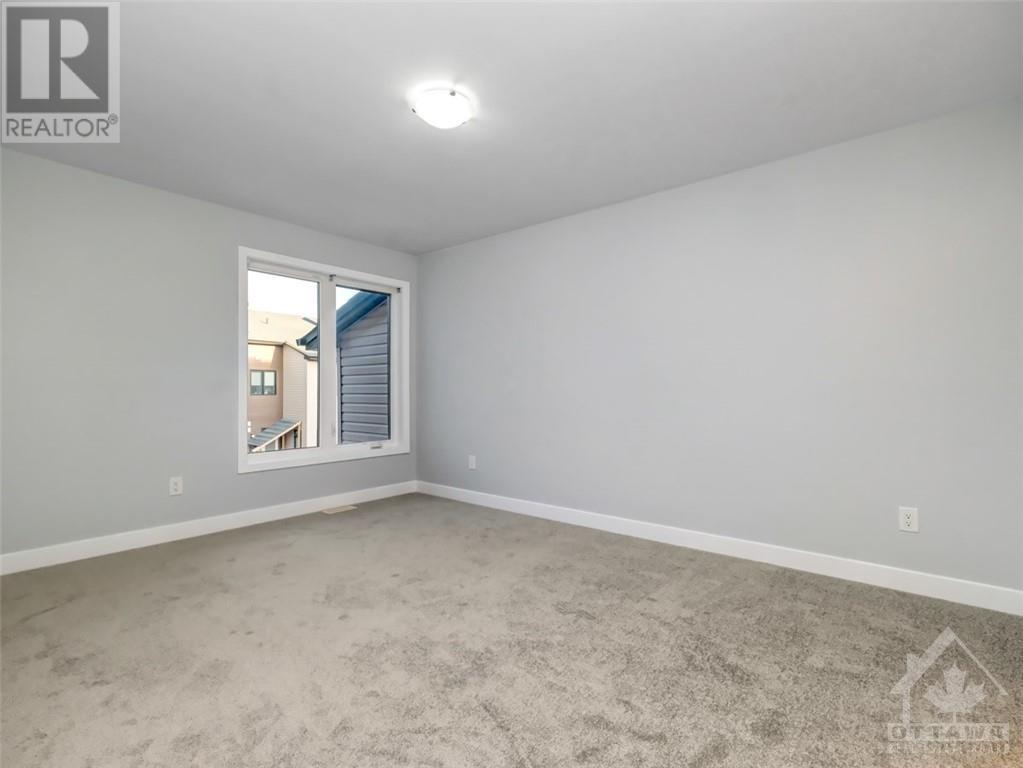470 Trident Mews Leitrim (2501 - Leitrim), Ontario K1T 0T2
$710,000
Flooring: Tile, Absolutely stunning! 3 Bedrooms, 2.5 bathroom END UNIT Townhome. Ideally located in the sought after community of FINDALY CREEK. Features welcoming floor plan, bright and spacious foyer, gleaming Hardwood floors on main floor, gourmet kitchen with upgraded cabinets & walk in pantry, quartz countertops & S/S appliances. Second floor features a fabulous primary bedroom with walk in closet and beautiful 3 piece en suite, good size secondary bedrooms with a full bathroom, huge loft and a laundry room. The lower level offers a large and bright family room. New carpet, freshly painted., Flooring: Hardwood, Flooring: Carpet W/W & Mixed (id:37464)
Property Details
| MLS® Number | X10427934 |
| Property Type | Single Family |
| Community Name | 2501 - Leitrim |
| Amenities Near By | Public Transit |
| Parking Space Total | 2 |
Building
| Bathroom Total | 3 |
| Bedrooms Above Ground | 3 |
| Bedrooms Total | 3 |
| Amenities | Fireplace(s) |
| Appliances | Dishwasher, Dryer, Hood Fan, Refrigerator, Stove, Washer |
| Basement Development | Finished |
| Basement Type | Full (finished) |
| Construction Style Attachment | Attached |
| Cooling Type | Central Air Conditioning |
| Exterior Finish | Brick, Vinyl Siding |
| Fireplace Present | Yes |
| Fireplace Total | 1 |
| Foundation Type | Concrete |
| Heating Fuel | Natural Gas |
| Heating Type | Forced Air |
| Stories Total | 2 |
| Type | Row / Townhouse |
| Utility Water | Municipal Water |
Parking
| Attached Garage |
Land
| Acreage | No |
| Land Amenities | Public Transit |
| Sewer | Sanitary Sewer |
| Size Depth | 98 Ft ,3 In |
| Size Frontage | 25 Ft ,5 In |
| Size Irregular | 25.42 X 98.31 Ft ; 0 |
| Size Total Text | 25.42 X 98.31 Ft ; 0 |
| Zoning Description | Residential |
Rooms
| Level | Type | Length | Width | Dimensions |
|---|---|---|---|---|
| Second Level | Bedroom | 2.79 m | 3.58 m | 2.79 m x 3.58 m |
| Second Level | Loft | 2.33 m | 2.51 m | 2.33 m x 2.51 m |
| Second Level | Other | 1.6 m | 3.25 m | 1.6 m x 3.25 m |
| Second Level | Bathroom | 1.62 m | 2.43 m | 1.62 m x 2.43 m |
| Second Level | Bathroom | 1.54 m | 2.81 m | 1.54 m x 2.81 m |
| Second Level | Bedroom | 2.84 m | 3.17 m | 2.84 m x 3.17 m |
| Basement | Family Room | 3.47 m | 6.45 m | 3.47 m x 6.45 m |
| Main Level | Living Room | 3.68 m | 3.4 m | 3.68 m x 3.4 m |
| Main Level | Dining Room | 3.02 m | 5.18 m | 3.02 m x 5.18 m |
| Main Level | Kitchen | 2.64 m | 5.91 m | 2.64 m x 5.91 m |
| Main Level | Bathroom | 1.34 m | 1.49 m | 1.34 m x 1.49 m |
| Main Level | Foyer | 1.11 m | 5.3 m | 1.11 m x 5.3 m |
https://www.realtor.ca/real-estate/27659069/470-trident-mews-leitrim-2501-leitrim-2501-leitrim


































