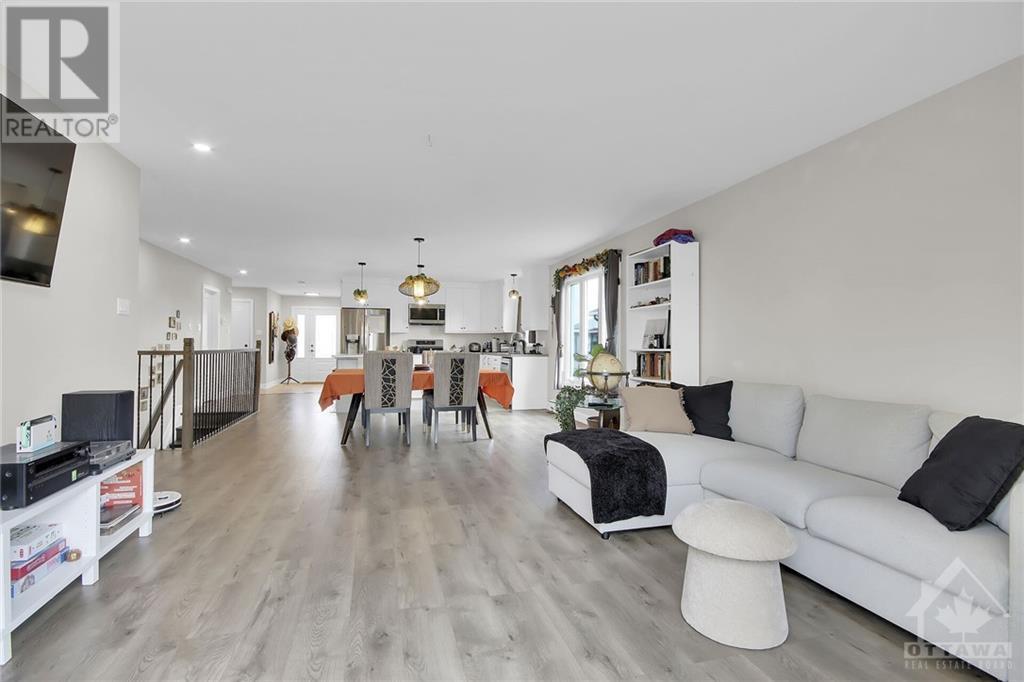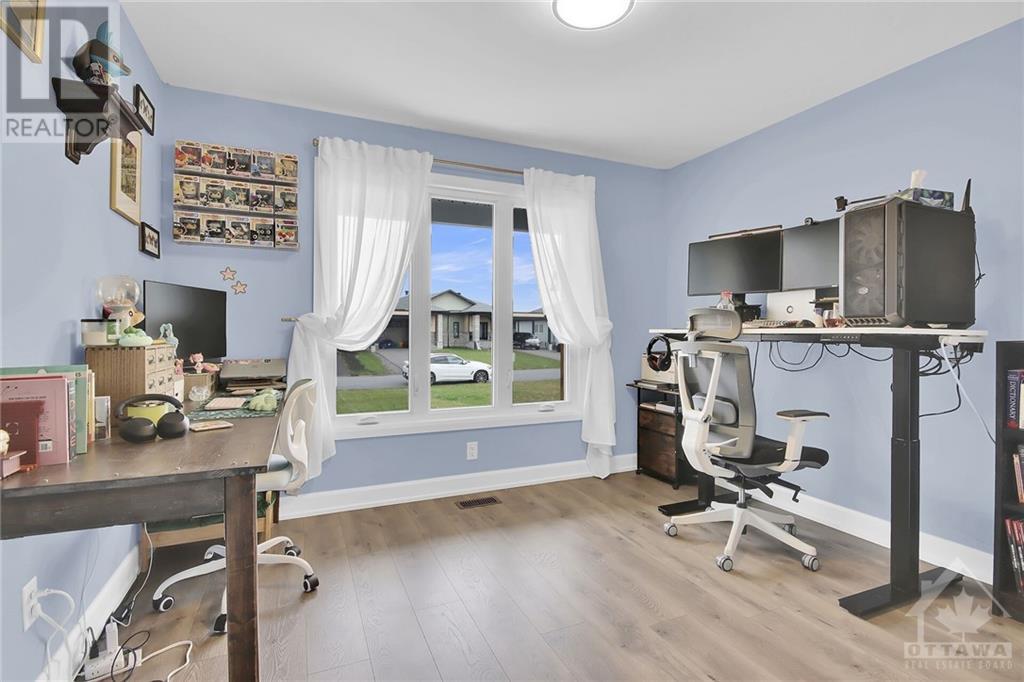48 Adam Street The Nation (605 - The Nation Municipality), Ontario K0A 3C0
2 Bedroom
2 Bathroom
Bungalow
Fireplace
Central Air Conditioning
Forced Air
$529,900
Flooring: Tile, Spacious Semi-Detached Bungalow with attached one-car garage in a desirable neighborhood. Master bedroom with ensuite, 2nd bedroom plus a full bath, a huge backyard, located in a quiet, peaceful, and family-friendly neighborhood. The main floor features an open-concept layout with a beautiful kitchen, The master bedroom boasts an ensuite and a walk-in closet. Situated on a generous lot, a large backyard with a deck and plenty of space for outdoor activities, gardening, or family get-togethers., Flooring: Laminate (id:37464)
Property Details
| MLS® Number | X10425188 |
| Property Type | Single Family |
| Neigbourhood | St Albert |
| Community Name | 605 - The Nation Municipality |
| Amenities Near By | Park |
| Parking Space Total | 3 |
Building
| Bathroom Total | 2 |
| Bedrooms Above Ground | 2 |
| Bedrooms Total | 2 |
| Appliances | Water Heater, Dishwasher, Dryer, Hood Fan, Microwave, Refrigerator, Stove, Washer |
| Architectural Style | Bungalow |
| Basement Development | Unfinished |
| Basement Type | Full (unfinished) |
| Construction Style Attachment | Semi-detached |
| Cooling Type | Central Air Conditioning |
| Exterior Finish | Brick |
| Fireplace Present | Yes |
| Foundation Type | Concrete |
| Heating Fuel | Natural Gas |
| Heating Type | Forced Air |
| Stories Total | 1 |
| Type | House |
Parking
| Attached Garage |
Land
| Acreage | No |
| Land Amenities | Park |
| Sewer | Sanitary Sewer |
| Size Depth | 154 Ft ,2 In |
| Size Frontage | 40 Ft ,10 In |
| Size Irregular | 40.88 X 154.2 Ft ; 0 |
| Size Total Text | 40.88 X 154.2 Ft ; 0 |
| Zoning Description | Residential |
Rooms
| Level | Type | Length | Width | Dimensions |
|---|---|---|---|---|
| Main Level | Kitchen | 4.52 m | 2.97 m | 4.52 m x 2.97 m |
| Main Level | Living Room | 4.41 m | 3.91 m | 4.41 m x 3.91 m |
| Main Level | Dining Room | 4.52 m | 3.4 m | 4.52 m x 3.4 m |
| Main Level | Primary Bedroom | 4.52 m | 3.81 m | 4.52 m x 3.81 m |
| Main Level | Bedroom | 3.7 m | 3.35 m | 3.7 m x 3.35 m |
Utilities
| Natural Gas Available | Available |


































