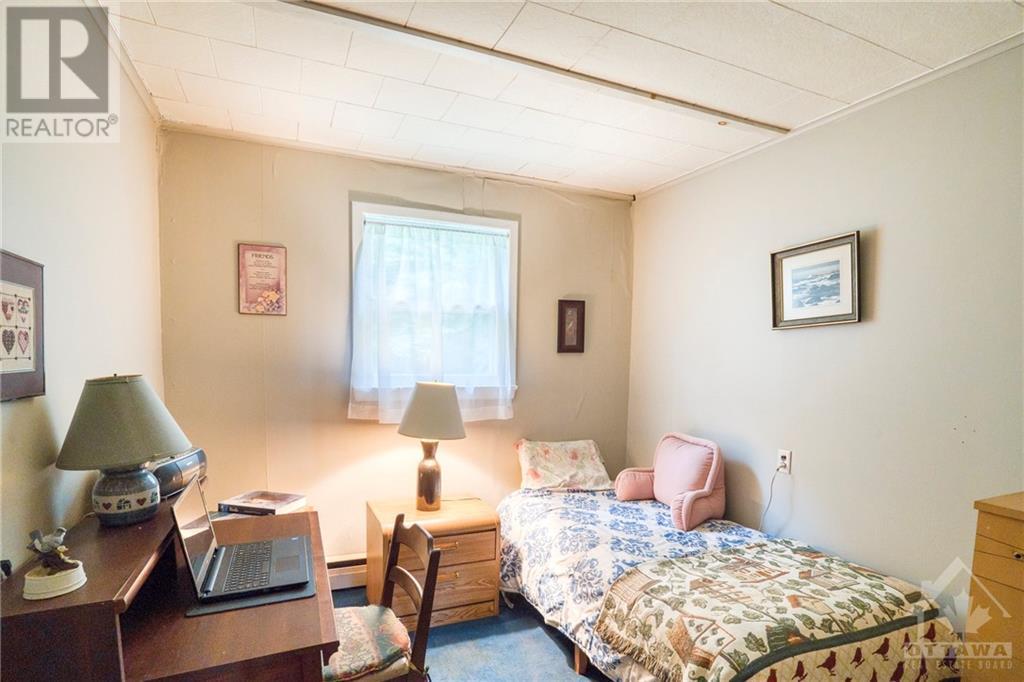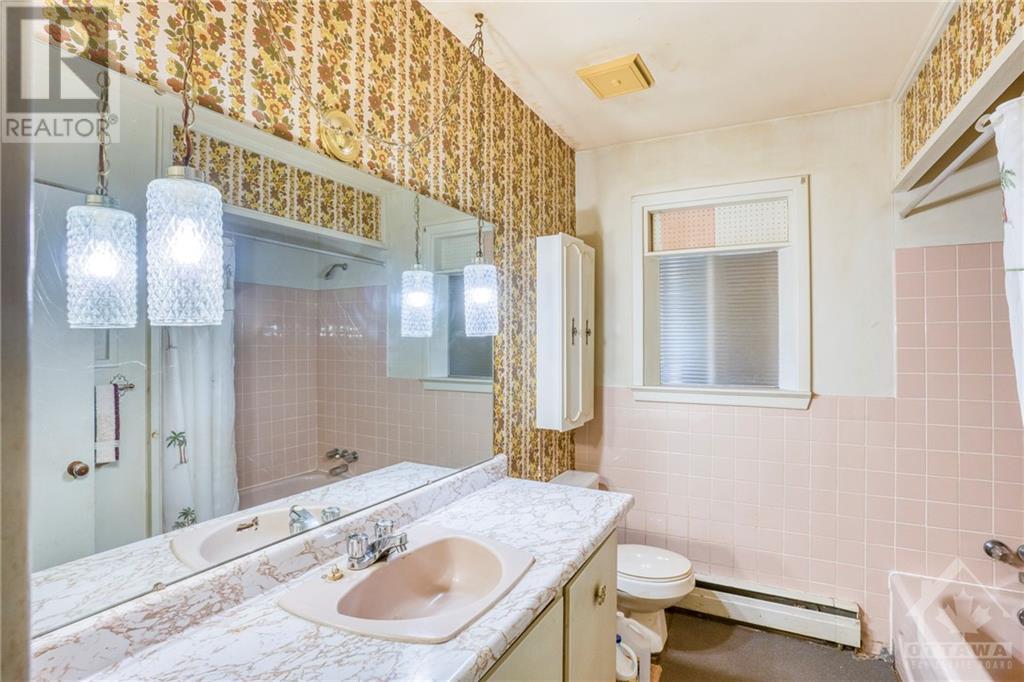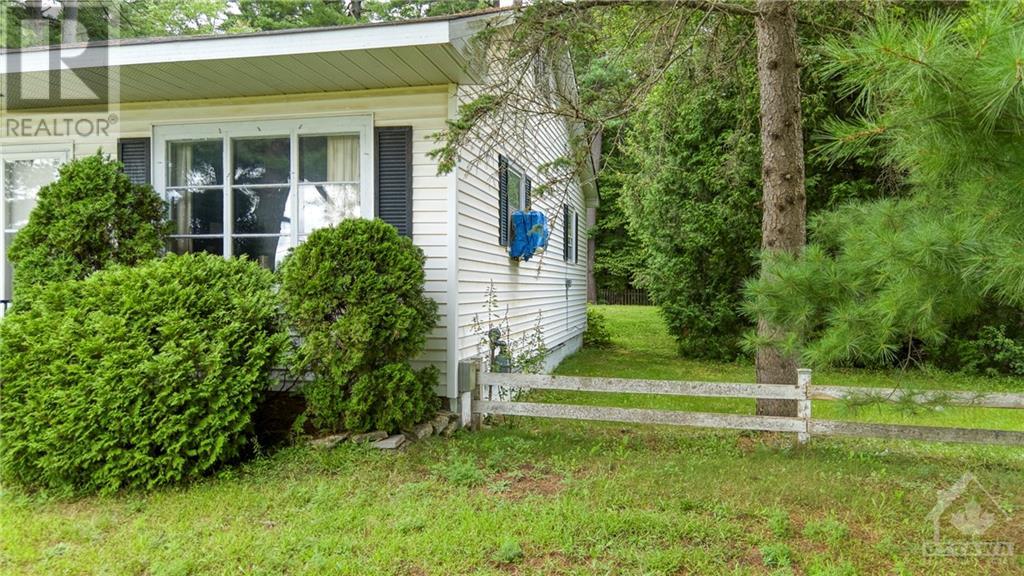4810 43 Drummond/north Elmsley (903 - Drummond/north Elmsley (North Elmsley) Twp), Ontario K7A 4S4
$444,500
Flooring: Carpet Over & Wood, Nestled amidst towering pines, this enchanting three-bedroom bungalow offers a serene retreat that evokes the charm of a bygone era. Just a stroll through the property immerses you in timeless efficiency, with the fresh scent of pine and picturesque vistas at every turn. Conveniently located on Highway 43, this peaceful haven is just a stone's throw from Perth and Smiths Falls, ensuring easy access to modern amenities while retaining its rural allure. The home features one bathroom and enjoys the convenience of roadside garbage and recycling pickup, mail delivery, and school bus routes right at your doorstep. A detached garage to house hobbies, projects, or big toys For those seeking even more space, the adjacent lot (MLS 1408419) is also available, presenting a unique opportunity to create an expansive, magical setting for your family. This property is not just a home; it’s a lifestyle waiting to be embraced. Don't miss your chance to make it yours! Book a showing and make an offer! (id:37464)
Property Details
| MLS® Number | X9518813 |
| Property Type | Single Family |
| Neigbourhood | Smiths Falls |
| Community Name | 903 - Drummond/North Elmsley (North Elmsley) Twp |
| Parking Space Total | 6 |
Building
| Bathroom Total | 1 |
| Bedrooms Above Ground | 3 |
| Bedrooms Total | 3 |
| Appliances | Dishwasher, Refrigerator, Stove |
| Architectural Style | Bungalow |
| Basement Development | Unfinished |
| Basement Type | Crawl Space (unfinished) |
| Construction Style Attachment | Detached |
| Exterior Finish | Vinyl Siding |
| Foundation Type | Concrete |
| Heating Fuel | Natural Gas |
| Heating Type | Hot Water Radiator Heat |
| Stories Total | 1 |
| Type | House |
Parking
| Detached Garage |
Land
| Acreage | No |
| Sewer | Septic System |
| Size Depth | 159 Ft ,11 In |
| Size Frontage | 113 Ft ,11 In |
| Size Irregular | 113.94 X 159.92 Ft ; 0 |
| Size Total Text | 113.94 X 159.92 Ft ; 0 |
| Zoning Description | Residential |
Rooms
| Level | Type | Length | Width | Dimensions |
|---|---|---|---|---|
| Main Level | Sunroom | 3.07 m | 2 m | 3.07 m x 2 m |
| Main Level | Bathroom | Measurements not available | ||
| Main Level | Kitchen | 4.67 m | 1.95 m | 4.67 m x 1.95 m |
| Main Level | Dining Room | 4.62 m | 2.51 m | 4.62 m x 2.51 m |
| Main Level | Living Room | 5.13 m | 4.64 m | 5.13 m x 4.64 m |
| Main Level | Primary Bedroom | 4.21 m | 2.76 m | 4.21 m x 2.76 m |
| Main Level | Bedroom | 3.75 m | 2.59 m | 3.75 m x 2.59 m |
| Main Level | Bedroom | 2.97 m | 2.76 m | 2.97 m x 2.76 m |
| Main Level | Laundry Room | 4.11 m | 3.4 m | 4.11 m x 3.4 m |
| Main Level | Family Room | 6.22 m | 3.42 m | 6.22 m x 3.42 m |

































