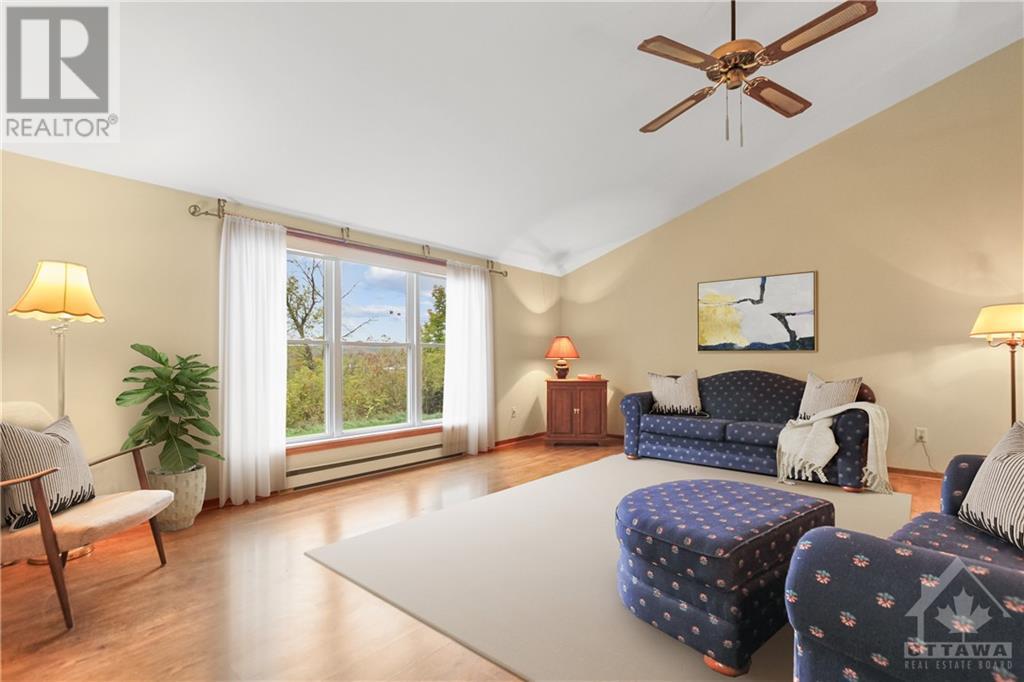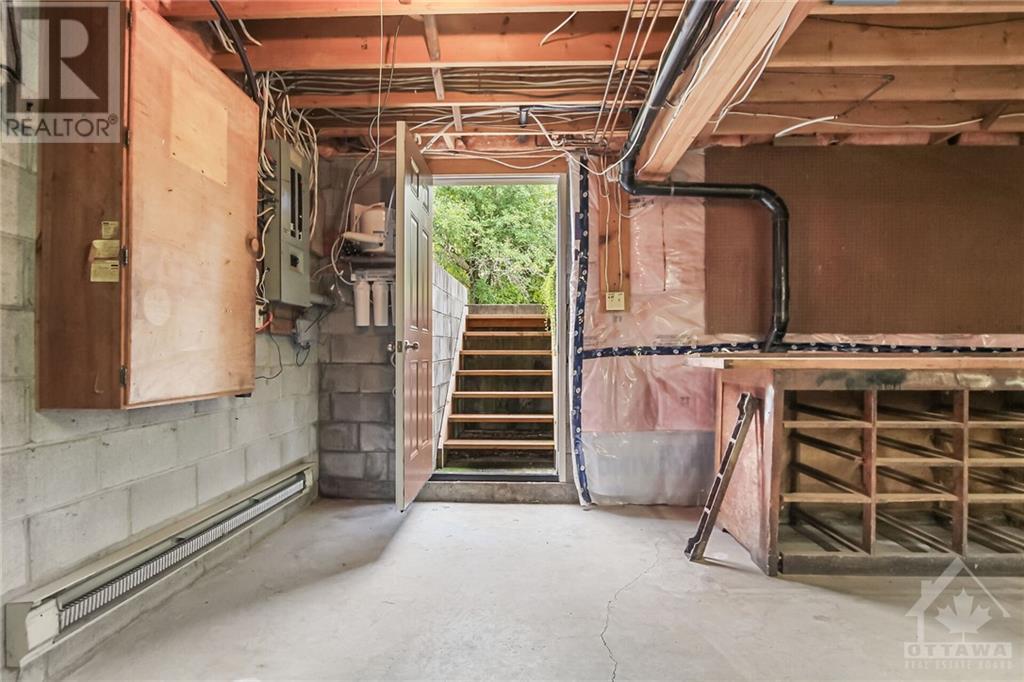4817 Kinburn Side Road Mississippi Mills (918 - Mississippi Mills - Pakenham), Ontario K0A 2X0
$849,900
Welcome to 4817 Kinburn Side Road - a Viceroy bungalow. This one-owner bungalow, on 3.5 acres with a view of the river & access to the water is sure to please. Foyer leads into the living room with vaulted ceilings & million dollar view overlooking the Mississippi River. Oversized kitchen & eating area with patio door access to a deck, the perfect gathering place for family & friends. Spacious primary suite with double closets & ensuite. Second bedroom, family bath, den/office could double as a guest bedroom with a Murphy Bed, and laundry room all on the main floor for your convenience. Lower level has high ceilings - an ideal place for a workshop + rec room with exterior door access to the side yard, AND, a storage space under the garage. It’s time to share this home with the next family. On the outskirts of Pakenham, easy access to the 417, minutes to Almonte or Arnprior. Close to shopping & recreation… oh, and a path from the yard down to the river. Book your showing now., Flooring: Mixed (id:37464)
Property Details
| MLS® Number | X9521743 |
| Property Type | Single Family |
| Neigbourhood | PAKENHAM |
| Community Name | 918 - Mississippi Mills - Pakenham |
| Amenities Near By | Park |
| Parking Space Total | 6 |
| Structure | Deck |
| View Type | River View |
| Water Front Type | Waterfront |
Building
| Bathroom Total | 2 |
| Bedrooms Above Ground | 2 |
| Bedrooms Total | 2 |
| Appliances | Dishwasher, Dryer, Refrigerator, Stove, Washer |
| Architectural Style | Bungalow |
| Basement Development | Unfinished |
| Basement Type | Full (unfinished) |
| Construction Style Attachment | Detached |
| Exterior Finish | Wood, Stone |
| Foundation Type | Block |
| Heating Fuel | Electric |
| Heating Type | Baseboard Heaters |
| Stories Total | 1 |
| Type | House |
Parking
| Inside Entry |
Land
| Acreage | Yes |
| Land Amenities | Park |
| Sewer | Septic System |
| Size Depth | 344 Ft ,6 In |
| Size Frontage | 356 Ft ,11 In |
| Size Irregular | 356.97 X 344.58 Ft ; 1 |
| Size Total Text | 356.97 X 344.58 Ft ; 1|2 - 4.99 Acres |
| Zoning Description | Residential |
Rooms
| Level | Type | Length | Width | Dimensions |
|---|---|---|---|---|
| Basement | Utility Room | 19.81 m | 6.7 m | 19.81 m x 6.7 m |
| Basement | Utility Room | 5.84 m | 5.79 m | 5.84 m x 5.79 m |
| Main Level | Laundry Room | 1.8 m | 1.65 m | 1.8 m x 1.65 m |
| Main Level | Foyer | Measurements not available | ||
| Main Level | Living Room | 5.63 m | 4.77 m | 5.63 m x 4.77 m |
| Main Level | Kitchen | 4.77 m | 3.25 m | 4.77 m x 3.25 m |
| Main Level | Dining Room | 4.77 m | 2.79 m | 4.77 m x 2.79 m |
| Main Level | Den | 2.71 m | 2.61 m | 2.71 m x 2.61 m |
| Main Level | Primary Bedroom | 5.74 m | 3.42 m | 5.74 m x 3.42 m |
| Main Level | Bathroom | 3.42 m | 1.82 m | 3.42 m x 1.82 m |
| Main Level | Bedroom | 3.3 m | 2.69 m | 3.3 m x 2.69 m |
| Main Level | Bathroom | 2.28 m | 1.62 m | 2.28 m x 1.62 m |


































