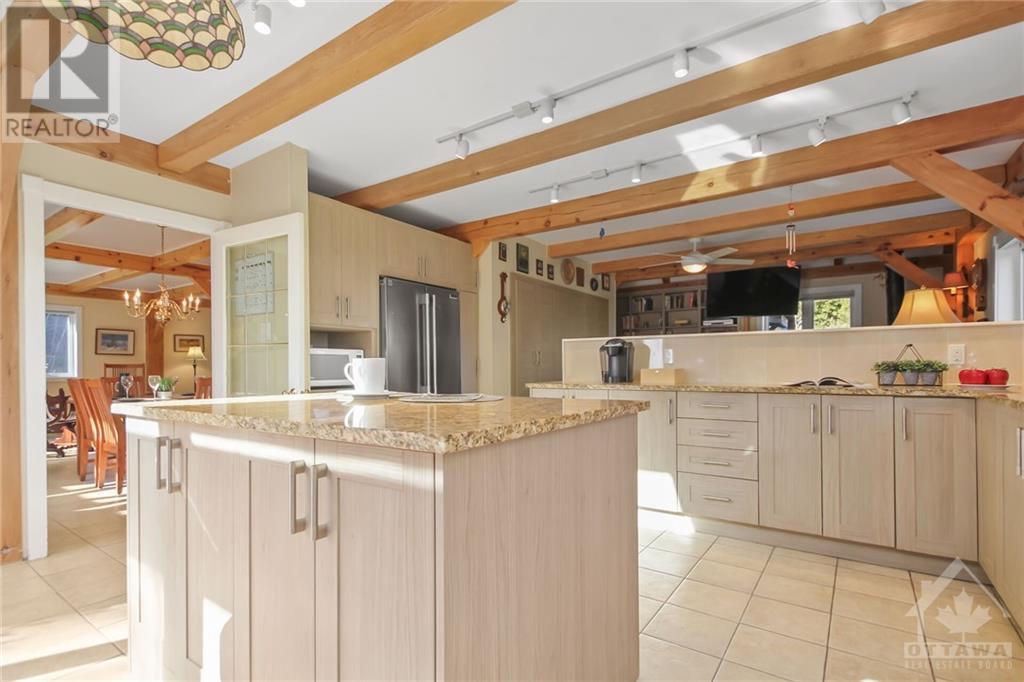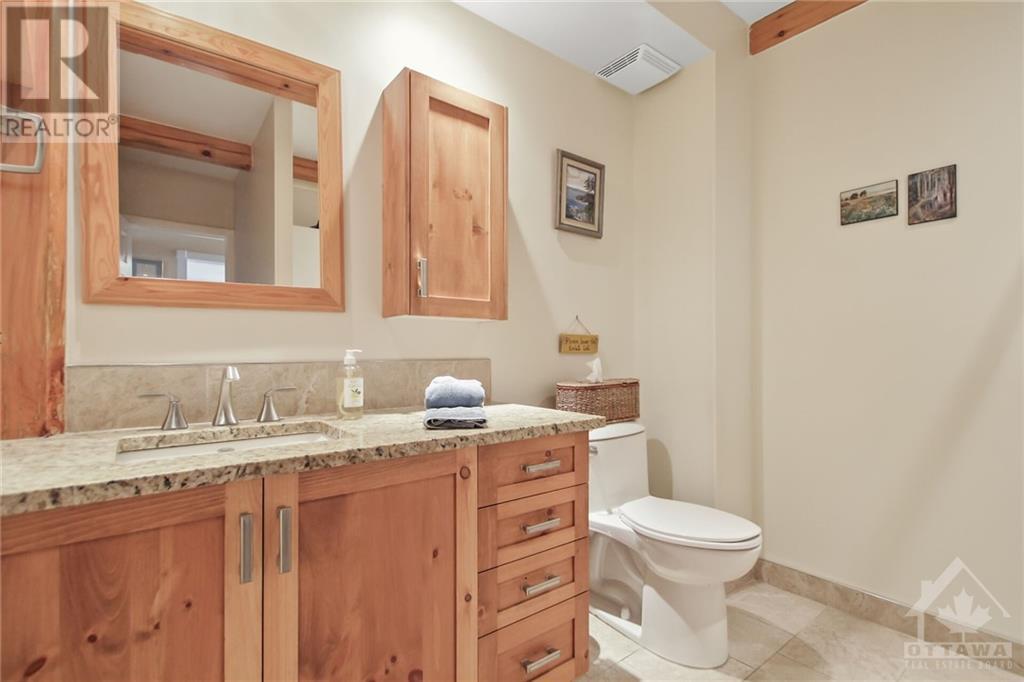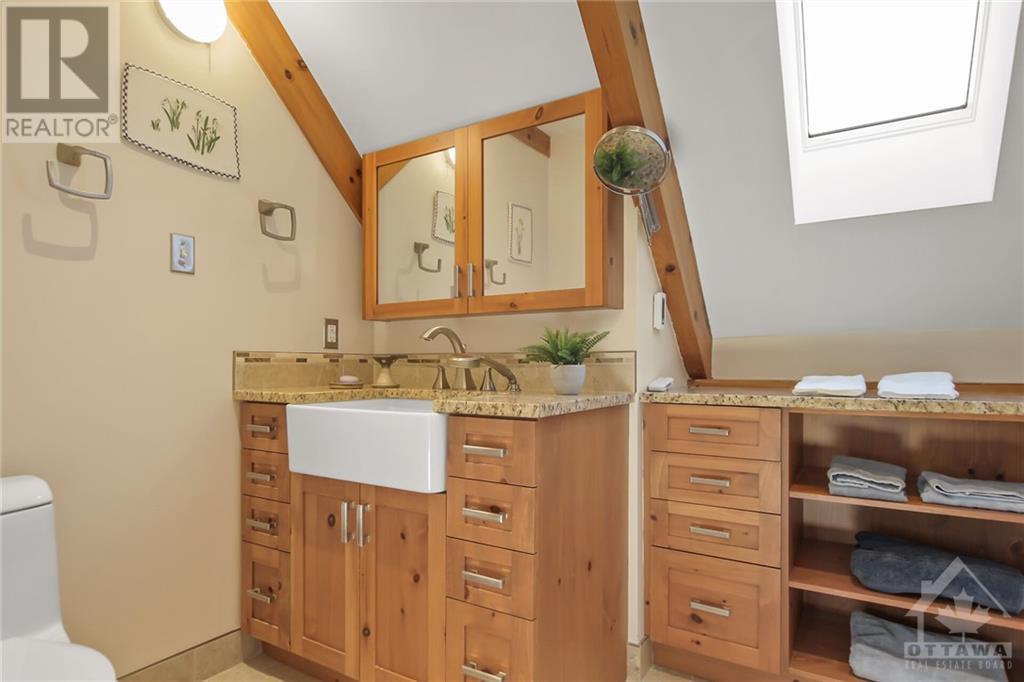4883 Torbolton Ridge Road Ottawa, Ontario K0A 3M0
$998,000
Enjoy the serenity & countryside of this timber frame property w/approx. 41.7 acres of forest & trails in Woodlawn. Lovely treelined driveway into the property, a beautiful private setting. Open concept living & dining rm w/exposed beams & pretty views of yard & forest. Patio door to deck w/pergola & gardens is perfect for entertaining. Impressive updated kitchen w/island, granite counters, many pantry cupboards & eating area w/wonderful windows, opens to family rm w/wood stove. 2nd/L has 3 bedrms plus spacious loft & updated main bath w/granite counters & tiled dble shower. Primary bedrm has an amazing vaulted ceiling w/exposed timbers, skylight & WIC. A 4th bedrm or office is above attached garage. Convenient big mudrm w/inside entry to dble garage. A separate dble car garage is great for a workshop & extra vehicles. Forest has extensive network of hiking & nature trails to enjoy. Short drive to Constance Bay Beach, Fitzroy Harbour & Kanata North. 48 hours irrevocable on all offers. (id:37464)
Open House
This property has open houses!
2:00 pm
Ends at:4:00 pm
Property Details
| MLS® Number | 1418387 |
| Property Type | Single Family |
| Neigbourhood | Woodlawn |
| Amenities Near By | Golf Nearby, Recreation Nearby |
| Features | Acreage, Treed, Wooded Area, Automatic Garage Door Opener |
| Parking Space Total | 20 |
| Storage Type | Storage Shed |
| Structure | Deck |
Building
| Bathroom Total | 2 |
| Bedrooms Above Ground | 4 |
| Bedrooms Total | 4 |
| Appliances | Refrigerator, Dishwasher, Dryer, Hood Fan, Stove, Washer, Blinds |
| Basement Development | Unfinished |
| Basement Type | Crawl Space (unfinished) |
| Constructed Date | 1980 |
| Construction Style Attachment | Detached |
| Cooling Type | Heat Pump |
| Exterior Finish | Wood Siding |
| Fireplace Present | Yes |
| Fireplace Total | 1 |
| Fixture | Ceiling Fans |
| Flooring Type | Wall-to-wall Carpet, Tile |
| Foundation Type | Poured Concrete |
| Half Bath Total | 1 |
| Heating Fuel | Electric |
| Heating Type | Forced Air |
| Stories Total | 2 |
| Type | House |
| Utility Water | Drilled Well |
Parking
| Attached Garage | |
| Detached Garage | |
| Inside Entry | |
| Surfaced |
Land
| Acreage | Yes |
| Fence Type | Fenced Yard |
| Land Amenities | Golf Nearby, Recreation Nearby |
| Landscape Features | Landscaped |
| Sewer | Septic System |
| Size Depth | 2039 Ft |
| Size Frontage | 652 Ft ,8 In |
| Size Irregular | 41.78 |
| Size Total | 41.78 Ac |
| Size Total Text | 41.78 Ac |
| Zoning Description | Rural Countryside |
Rooms
| Level | Type | Length | Width | Dimensions |
|---|---|---|---|---|
| Second Level | Primary Bedroom | 15'11" x 11'9" | ||
| Second Level | Bedroom | 13'4" x 10'0" | ||
| Second Level | Bedroom | 11'4" x 10'5" | ||
| Second Level | 3pc Bathroom | 10'8" x 5'9" | ||
| Second Level | Loft | 11'7" x 7'2" | ||
| Second Level | Bedroom | 23'0" x 11'10" | ||
| Main Level | Foyer | 9'1" x 4'0" | ||
| Main Level | Living Room | 22'0" x 11'11" | ||
| Main Level | Dining Room | 11'10" x 10'10" | ||
| Main Level | Kitchen | 16'2" x 16'2" | ||
| Main Level | Family Room/fireplace | 15'1" x 13'3" | ||
| Main Level | Partial Bathroom | 8'3" x 7'10" | ||
| Main Level | Mud Room | 15'4" x 12'4" |
https://www.realtor.ca/real-estate/27599361/4883-torbolton-ridge-road-ottawa-woodlawn


































