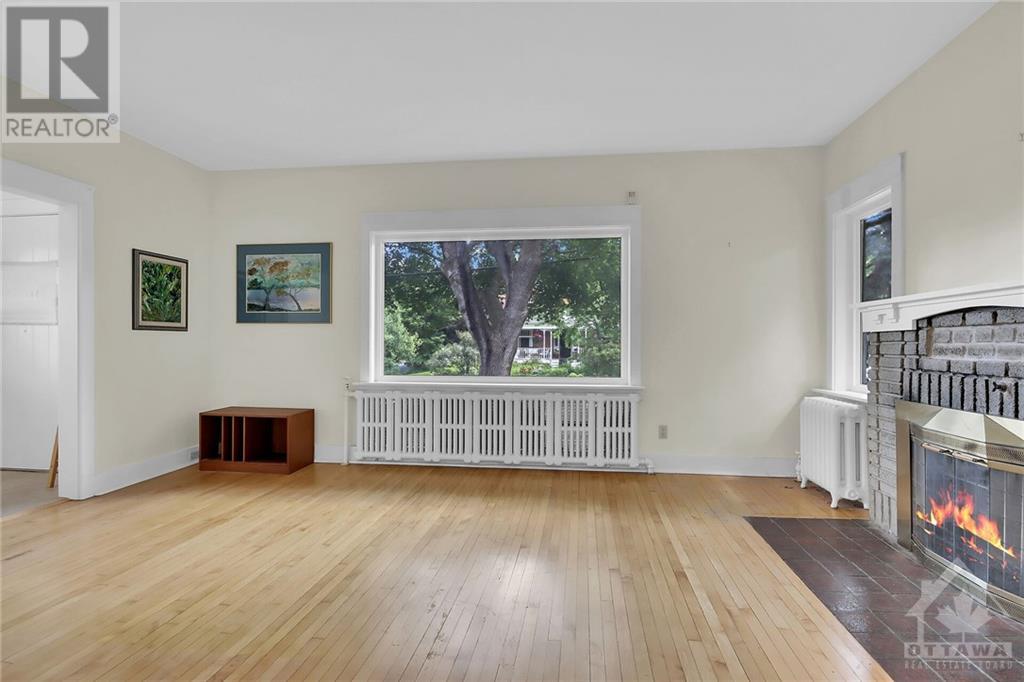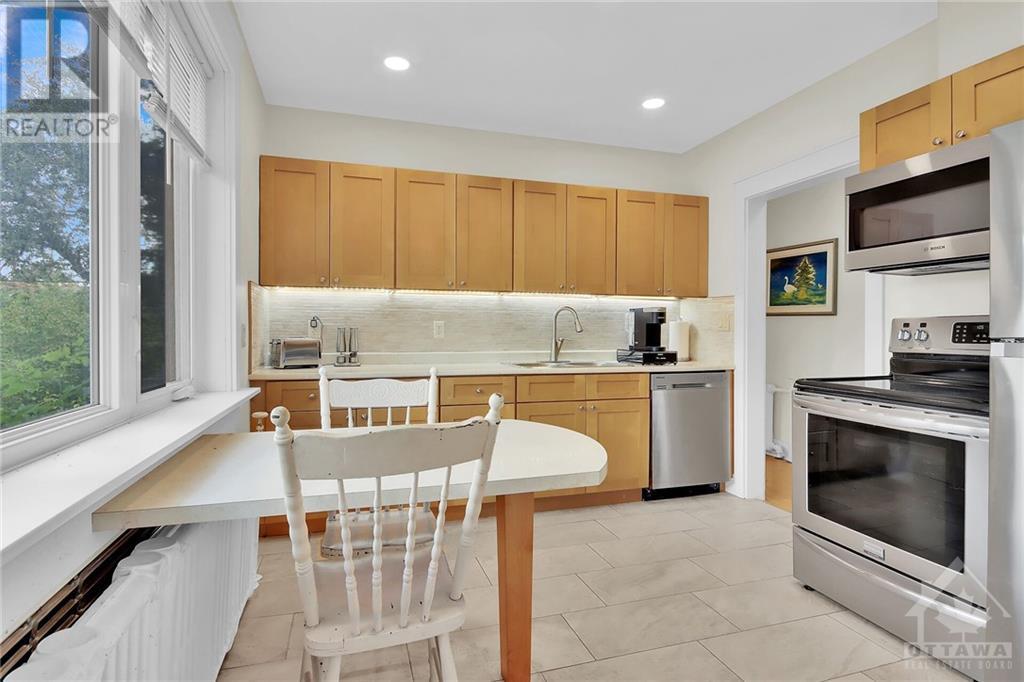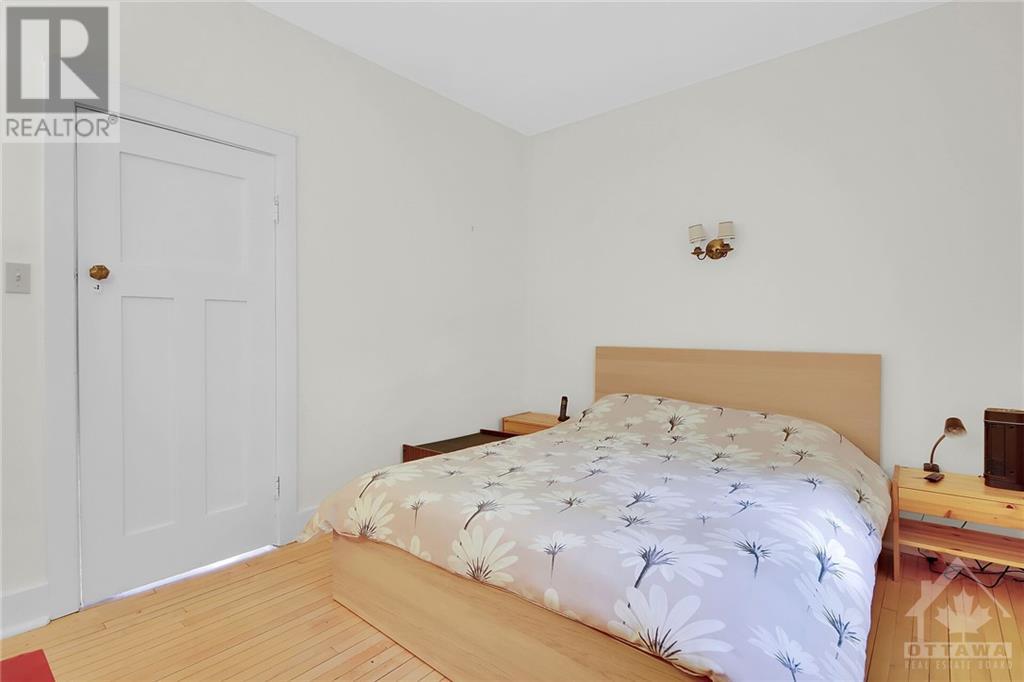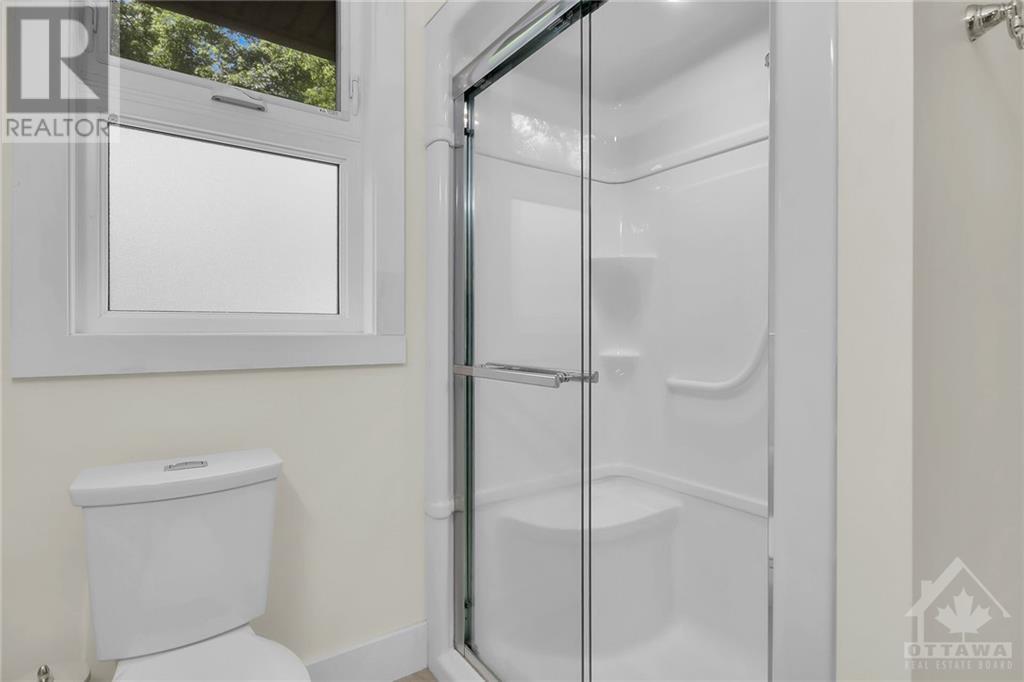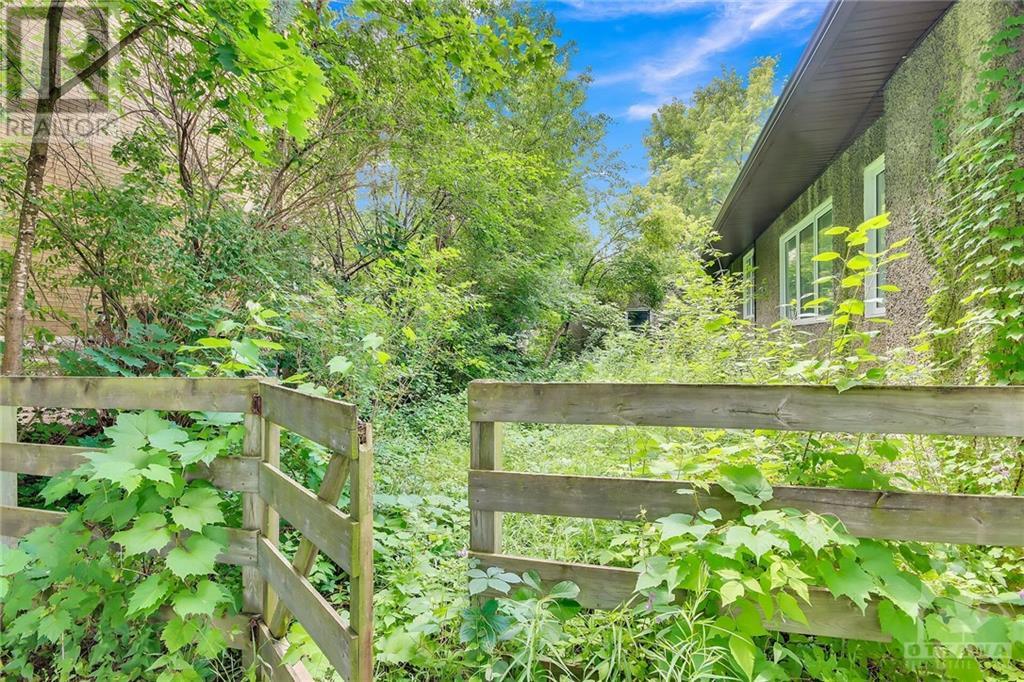498 Golden Avenue Ottawa, Ontario K2A 2E7
$1,350,000
AMAZING AND RARE OPPORTUNITY FOR LAND DEVELOPMENT. Nestled in the gorgeous mature tree lined streets of Mckeller Park surrounded by beautiful homes. Walking distance to glorious shops & fabulous restaurants in Westboro! Home has lots of charm and character throughout! Main level was previously renovated including kitchen, hardwood & ceramic floors, windows & main level bath. Second bedroom on main level converted to laundry room. Spacious living and dining rooms with large windows. Living room offers loads of natural light and fireplace adding to a cozy feel. Renovated kitchen bright and charming with high end cabinetry. Lovely sitting room just before heading to the 2nd level. Second level does require work however functional, featuring 2 bedrooms & 2 piece bath. Unfinished stone basement great for storage, workshop etc. Time to get you plans ready and make this your dream property. Home sold "AS IS, WHERE AS" No representation or warranty. Home is currently functional. (id:37464)
Property Details
| MLS® Number | 1402536 |
| Property Type | Single Family |
| Neigbourhood | Mckellar Park |
| Parking Space Total | 3 |
Building
| Bathroom Total | 2 |
| Bedrooms Above Ground | 4 |
| Bedrooms Total | 4 |
| Basement Development | Unfinished |
| Basement Type | Full (unfinished) |
| Constructed Date | 1912 |
| Construction Style Attachment | Detached |
| Cooling Type | None |
| Exterior Finish | Stone |
| Fireplace Present | Yes |
| Fireplace Total | 1 |
| Flooring Type | Wall-to-wall Carpet, Mixed Flooring, Hardwood, Tile |
| Foundation Type | Stone |
| Half Bath Total | 1 |
| Heating Fuel | Natural Gas |
| Heating Type | Hot Water Radiator Heat |
| Type | House |
| Utility Water | Municipal Water |
Parking
| Attached Garage |
Land
| Acreage | No |
| Sewer | Municipal Sewage System |
| Size Depth | 97 Ft ,10 In |
| Size Frontage | 67 Ft ,3 In |
| Size Irregular | 67.25 Ft X 97.82 Ft (irregular Lot) |
| Size Total Text | 67.25 Ft X 97.82 Ft (irregular Lot) |
| Zoning Description | Residential (r1k) |
Rooms
| Level | Type | Length | Width | Dimensions |
|---|---|---|---|---|
| Second Level | Bedroom | 22'2" x 11'0" | ||
| Second Level | Bedroom | 10'8" x 10'2" | ||
| Second Level | 2pc Bathroom | 8'8" x 8'5" | ||
| Basement | Workshop | Measurements not available | ||
| Basement | Storage | Measurements not available | ||
| Basement | Utility Room | Measurements not available | ||
| Main Level | Foyer | 6'4" x 7'0" | ||
| Main Level | Living Room | 17'5" x 11'7" | ||
| Main Level | Dining Room | 14'2" x 12'1" | ||
| Main Level | Sitting Room | 12'0" x 10'0" | ||
| Main Level | Kitchen | 10'1" x 10'0" | ||
| Main Level | Primary Bedroom | 12'0" x 10'0" | ||
| Main Level | 3pc Bathroom | 6'11" x 6'6" | ||
| Main Level | Laundry Room | 10'7" x 10'1" |
https://www.realtor.ca/real-estate/27174194/498-golden-avenue-ottawa-mckellar-park








