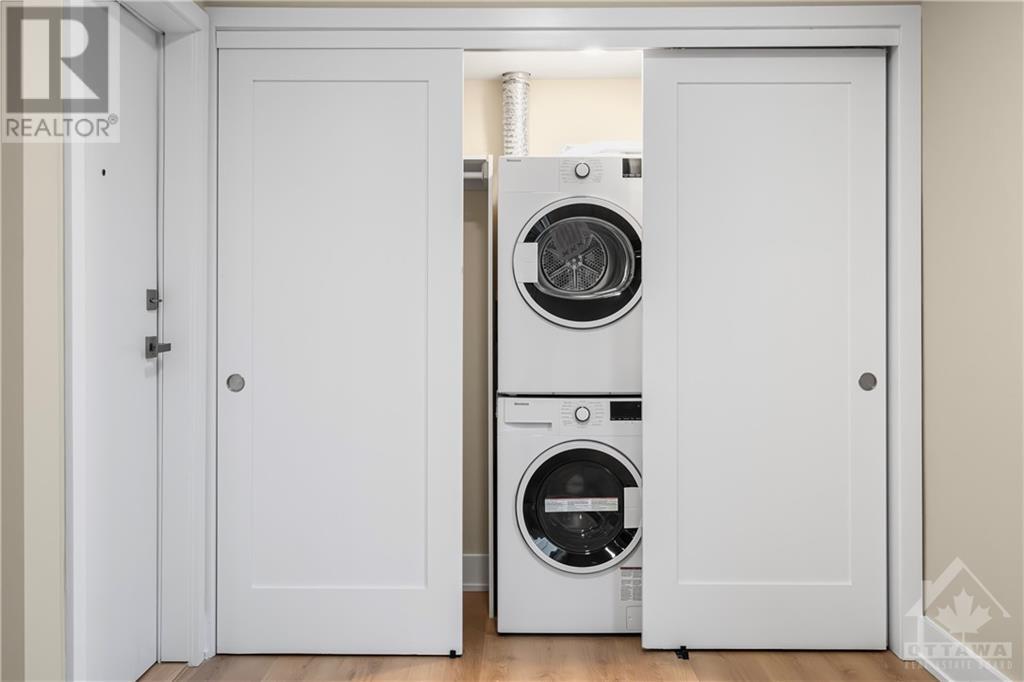5 - 352 Lyon Street N Ottawa Centre (4103 - Ottawa Centre), Ontario K1R 5K7
$2,795 Monthly
Deposit: 5590, Flooring: Tile, Flooring: Vinyl, This brand new boutique-style 2 bedroom apartment with 1 bath is designed to experience luxury living in one of Ottawa's most desirable central neighbourhoods. The bright open-concept living area with oversized windows and a Juliet glass balcony allows tons of natural light to enter the open-concept living room, dining room, and kitchen. The custom-designed kitchen features quartz countertops, stainless steel appliances, and soft close cabinets and drawers. Both bedrooms are spacious and have large closets. A luxury marble tiled full bathroom with heated floors, a stand-up shower, and in-unt laundry complete the apartment. Located steps away from a park and all the amenities you need. Great shops, restaurants, grocery, public transportation, very close to Chinatown, the Golden Triangle, and a short distance to the Byward Market. Rental application, proof of employment, and credit check. Hydro is extra. One month free on a 1 year lease., Flooring: Mixed (id:37464)
Property Details
| MLS® Number | X10423201 |
| Property Type | Single Family |
| Neigbourhood | Ottawa Centre |
| Community Name | 4103 - Ottawa Centre |
Building
| Bathroom Total | 1 |
| Bedrooms Above Ground | 2 |
| Bedrooms Total | 2 |
| Appliances | Dishwasher, Dryer, Hood Fan, Microwave, Refrigerator, Stove, Washer |
| Exterior Finish | Brick, Stone |
| Heating Fuel | Electric |
| Heating Type | Heat Pump |
| Type | Other |
| Utility Water | Municipal Water |
Land
| Acreage | No |
| Sewer | Sanitary Sewer |
| Zoning Description | Residential |
Rooms
| Level | Type | Length | Width | Dimensions |
|---|---|---|---|---|
| Main Level | Living Room | 6.4 m | 3.96 m | 6.4 m x 3.96 m |
| Main Level | Kitchen | 3.96 m | 1.52 m | 3.96 m x 1.52 m |
| Main Level | Laundry Room | Measurements not available | ||
| Main Level | Bathroom | Measurements not available | ||
| Main Level | Bedroom | 3.35 m | 3.04 m | 3.35 m x 3.04 m |
| Main Level | Bedroom | 3.04 m | 3.04 m | 3.04 m x 3.04 m |




















