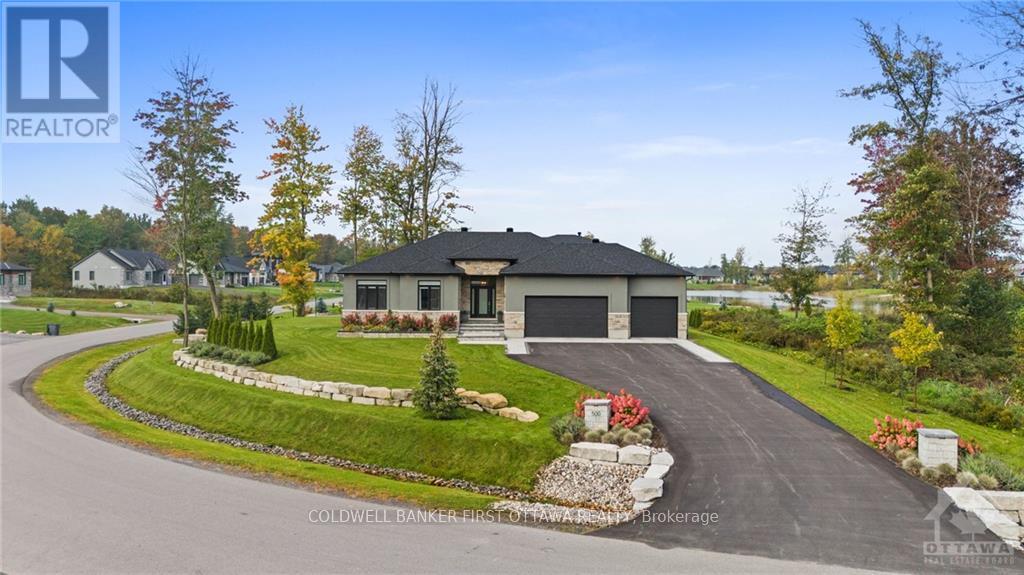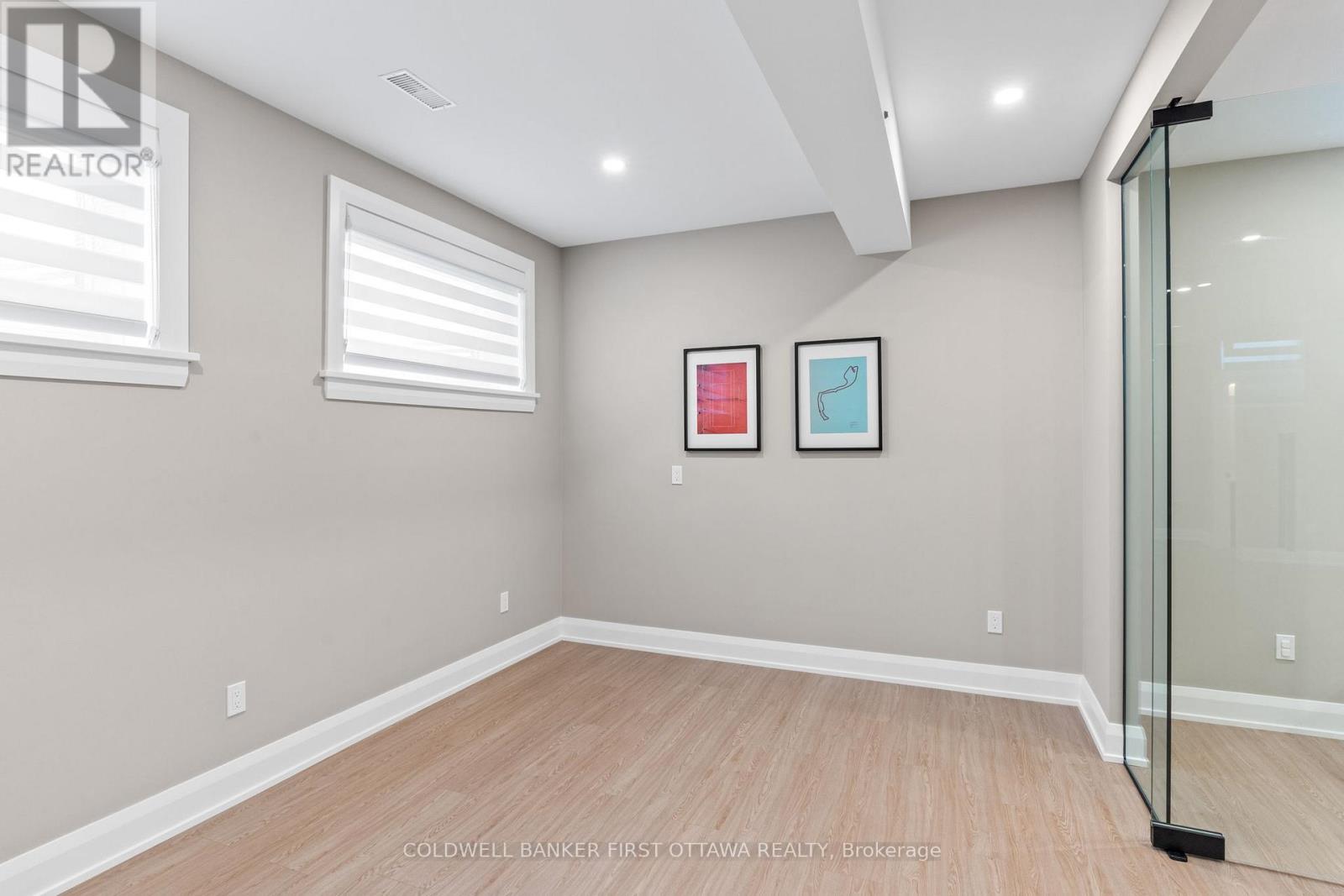500 Shoreway Drive Ottawa, Ontario K4P 0G3
$1,528,000
Nestled in the serene Lakewood Trails Development, 500 Shoreway Drive is a custom 4 bedroom Bungalow that offers an exclusive retreat within Greely's tranquil landscape. Boasting approximately 3150 sqft of total living space this home sits on a corner lot, providing breathtaking views of the adjacent lake. Meticulously landscaped, the property is framed with a retaining wall lined with emerald cedar trees, ensuring both privacy and picturesque views. Inside, high-end custom finishes and 9-foot ceilings on both levels create an atmosphere of refined luxury. On the lower level, a custom glass executive office provides a stylish workspace flooded with natural light. Move in and create cherished memories with family and friends in this exceptional residence. Don't miss the opportunity to make it your own. Renderings available for pool, outdoor kitchen, patio and storage shed. (id:37464)
Property Details
| MLS® Number | X9517944 |
| Property Type | Single Family |
| Neigbourhood | Lakewood Trails |
| Community Name | 1601 - Greely |
| Amenities Near By | Park |
| Parking Space Total | 9 |
| Structure | Deck |
| View Type | Lake View, Unobstructed Water View |
Building
| Bathroom Total | 4 |
| Bedrooms Above Ground | 3 |
| Bedrooms Below Ground | 1 |
| Bedrooms Total | 4 |
| Amenities | Fireplace(s) |
| Appliances | Dishwasher, Dryer, Hood Fan, Refrigerator, Stove, Washer |
| Architectural Style | Bungalow |
| Basement Development | Finished |
| Basement Type | Full (finished) |
| Construction Style Attachment | Detached |
| Cooling Type | Central Air Conditioning |
| Exterior Finish | Stucco, Stone |
| Fireplace Present | Yes |
| Fireplace Total | 1 |
| Foundation Type | Concrete, Poured Concrete |
| Half Bath Total | 1 |
| Heating Fuel | Natural Gas |
| Heating Type | Forced Air |
| Stories Total | 1 |
| Type | House |
Parking
| Attached Garage |
Land
| Acreage | No |
| Land Amenities | Park |
| Landscape Features | Lawn Sprinkler |
| Sewer | Septic System |
| Size Depth | 208 Ft ,9 In |
| Size Frontage | 282 Ft ,8 In |
| Size Irregular | 282.74 X 208.78 Ft ; 1 |
| Size Total Text | 282.74 X 208.78 Ft ; 1 |
| Zoning Description | V1e[617r] |
Rooms
| Level | Type | Length | Width | Dimensions |
|---|---|---|---|---|
| Lower Level | Recreational, Games Room | 8.15 m | 4.87 m | 8.15 m x 4.87 m |
| Lower Level | Office | 4.26 m | 4.87 m | 4.26 m x 4.87 m |
| Lower Level | Bedroom | 5.05 m | 4.9 m | 5.05 m x 4.9 m |
| Lower Level | Bathroom | 3.35 m | 1.47 m | 3.35 m x 1.47 m |
| Lower Level | Utility Room | 5.33 m | 9.14 m | 5.33 m x 9.14 m |
| Main Level | Bathroom | 2.69 m | 2.23 m | 2.69 m x 2.23 m |
| Main Level | Laundry Room | 2.05 m | 1.8 m | 2.05 m x 1.8 m |
| Main Level | Foyer | 4.11 m | 2.99 m | 4.11 m x 2.99 m |
| Main Level | Other | 1.19 m | 2.46 m | 1.19 m x 2.46 m |
| Main Level | Living Room | 6.27 m | 5.1 m | 6.27 m x 5.1 m |
| Main Level | Kitchen | 4.57 m | 3.58 m | 4.57 m x 3.58 m |
| Main Level | Dining Room | 4.57 m | 2.46 m | 4.57 m x 2.46 m |
| Main Level | Bedroom | 3.83 m | 2.99 m | 3.83 m x 2.99 m |
| Main Level | Bedroom | 3.7 m | 3.27 m | 3.7 m x 3.27 m |
| Main Level | Bathroom | 1.47 m | 1.44 m | 1.47 m x 1.44 m |
| Main Level | Bathroom | 2.18 m | 2.15 m | 2.18 m x 2.15 m |
| Main Level | Primary Bedroom | 4.8 m | 3.58 m | 4.8 m x 3.58 m |
| Main Level | Other | 1.52 m | 2.74 m | 1.52 m x 2.74 m |
Utilities
| Natural Gas Available | Available |
https://www.realtor.ca/real-estate/27232370/500-shoreway-drive-ottawa-1601-greely






































