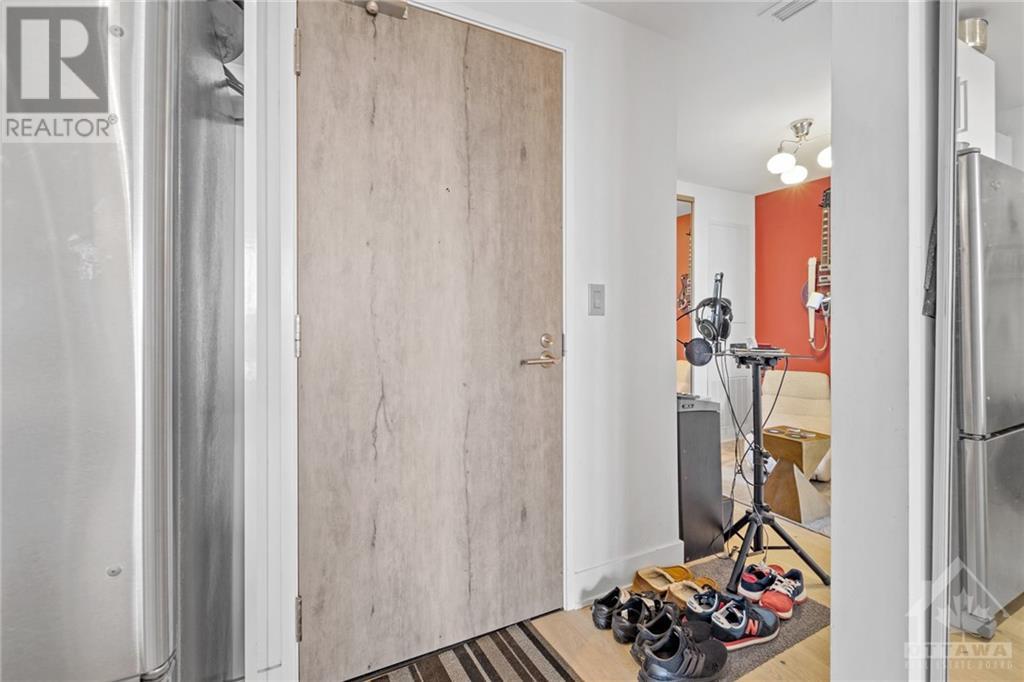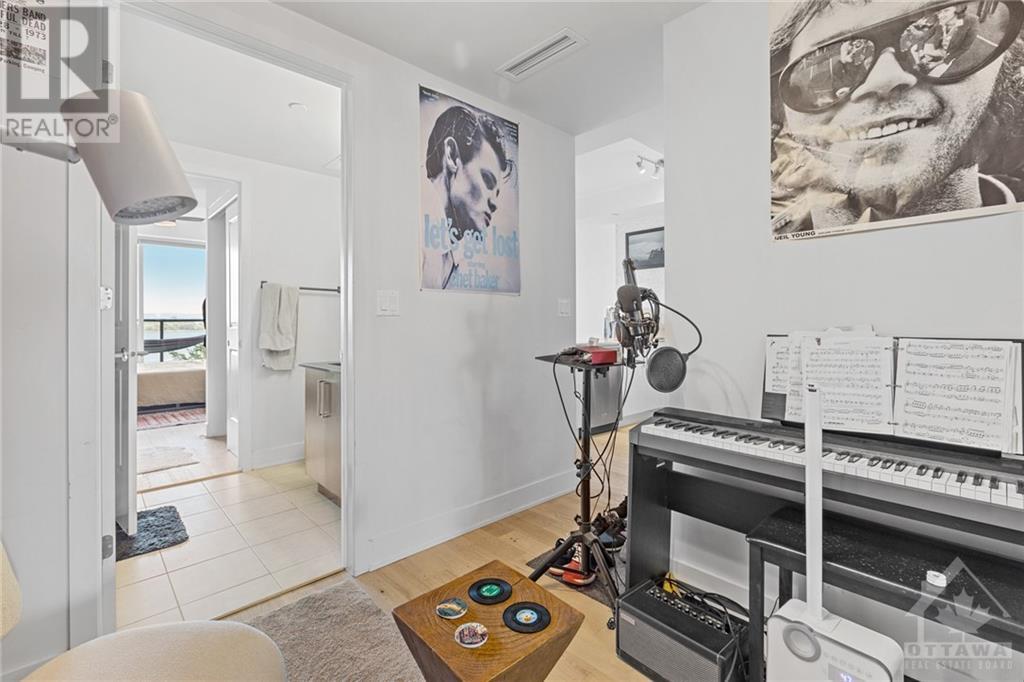502 - 485 Richmond Road Carlingwood - Westboro And Area (5101 - Woodroffe), Ontario K2A 3W9
$499,000Maintenance, Insurance
$517.76 Monthly
Maintenance, Insurance
$517.76 MonthlyFlooring: Tile, **Open House: SAT Nov 9 2pm-4pm** Stunning west-facing 1 bedroom + den with an expansive private terrace in Upper West! Enjoy breathtaking sunsets as you entertain on your terrace, complete with a gas BBQ and ample space for al fresco dining surrounded by garden boxes. This unit offers approximately 717 sq ft of comfortable living space, featuring a fully equipped kitchen with granite counters and upgraded cabinetry, plus plenty of storage. The den serves as a versatile space, perfect for an office, TV room, hobby area, or guest room. The spacious bathroom includes a glass-enclosed shower, laundry closet, and a walk-through closet leading into the bedroom. Located in the heart of Westboro, just a short walk from shops, restaurants, and the beach. Upper West offers fantastic amenities including a bright, well-equipped gym, common kitchen and lounge, terrace with fireplace and BBQs, bike storage, and a guest suite. Includes 1 underground parking & storage unit. Pets allowed., Flooring: Laminate (id:37464)
Property Details
| MLS® Number | X9518911 |
| Property Type | Single Family |
| Neigbourhood | Westboro |
| Community Name | 5101 - Woodroffe |
| Amenities Near By | Public Transit, Park |
| Community Features | Pets Allowed, Community Centre |
| Parking Space Total | 1 |
Building
| Bathroom Total | 1 |
| Bedrooms Above Ground | 1 |
| Bedrooms Total | 1 |
| Amenities | Visitor Parking, Exercise Centre |
| Appliances | Dishwasher, Dryer, Hood Fan, Oven, Refrigerator, Washer |
| Cooling Type | Central Air Conditioning |
| Exterior Finish | Concrete |
| Foundation Type | Concrete |
| Heating Fuel | Natural Gas |
| Heating Type | Heat Pump |
| Type | Apartment |
| Utility Water | Municipal Water |
Parking
| Underground |
Land
| Acreage | No |
| Land Amenities | Public Transit, Park |
| Zoning Description | Residential |
Rooms
| Level | Type | Length | Width | Dimensions |
|---|---|---|---|---|
| Main Level | Bedroom | 4.95 m | 3.02 m | 4.95 m x 3.02 m |
| Main Level | Kitchen | 3.3 m | 3.58 m | 3.3 m x 3.58 m |
| Main Level | Dining Room | 3.3 m | 1.85 m | 3.3 m x 1.85 m |
| Main Level | Living Room | 3.3 m | 3.83 m | 3.3 m x 3.83 m |
| Main Level | Den | 3.17 m | 2.69 m | 3.17 m x 2.69 m |
| Main Level | Bathroom | 2.81 m | 2.54 m | 2.81 m x 2.54 m |


































