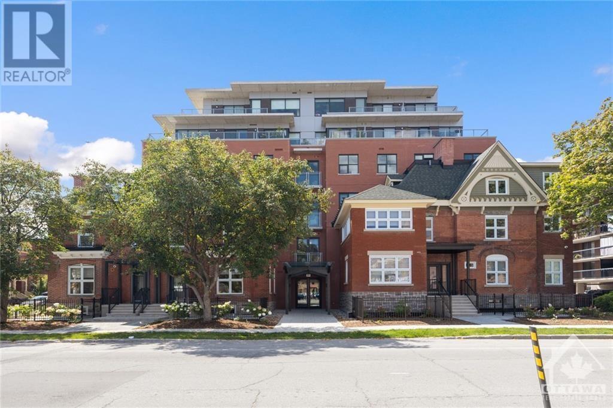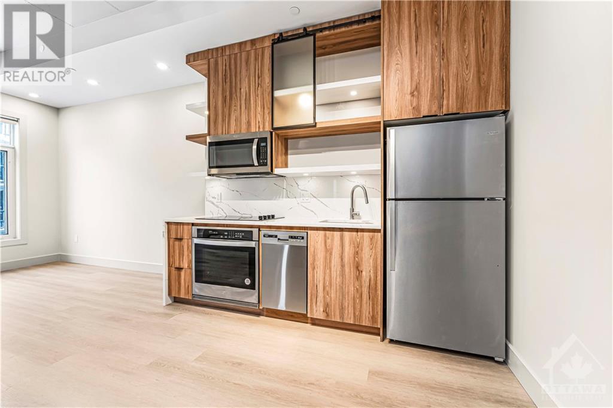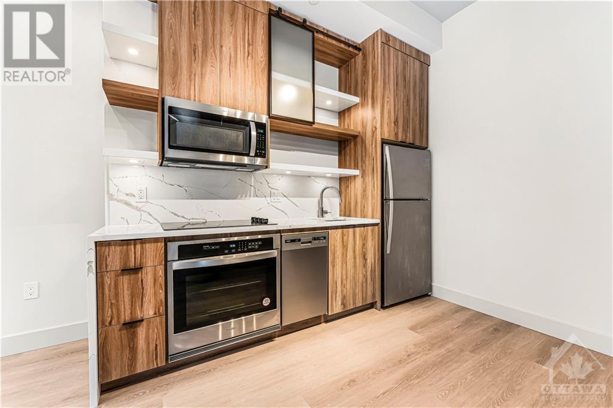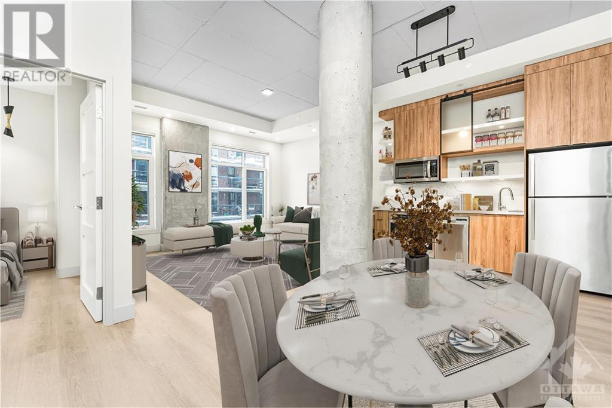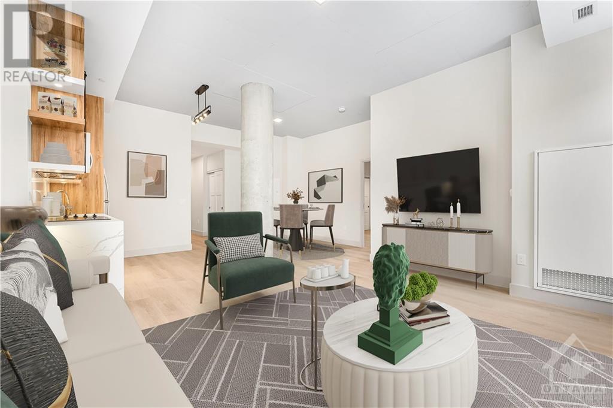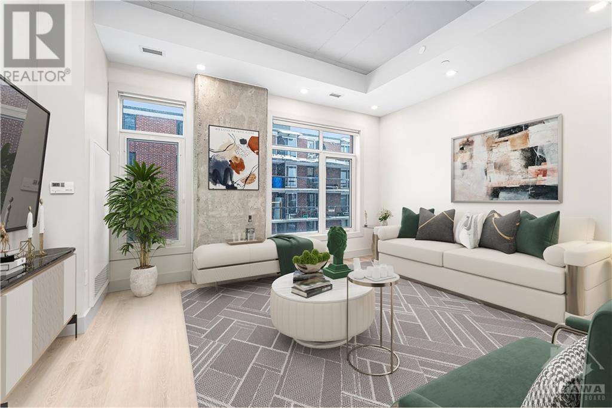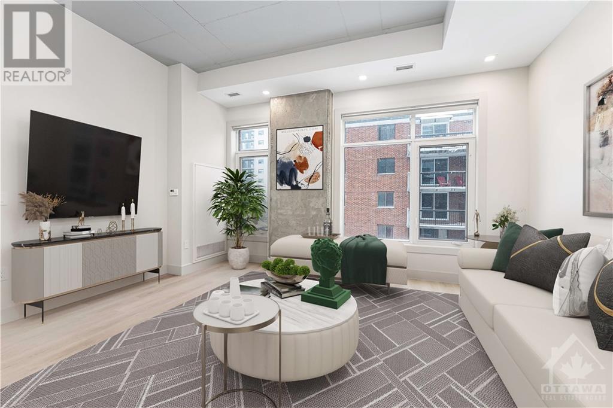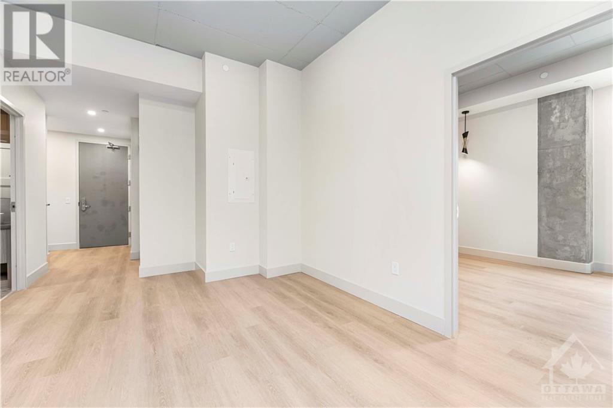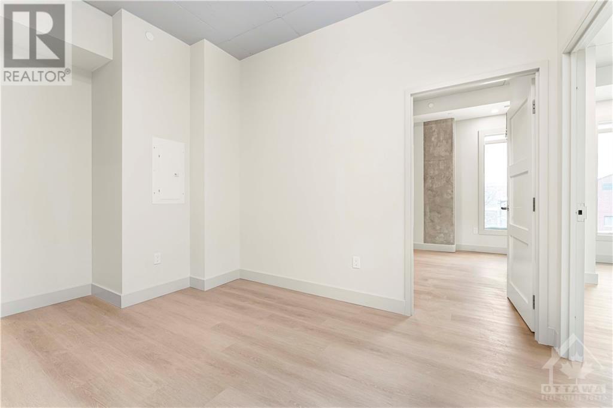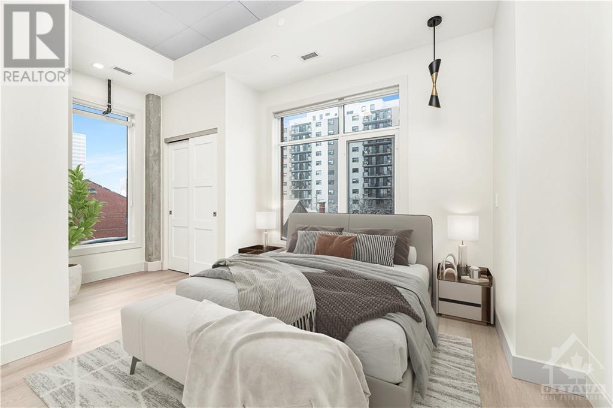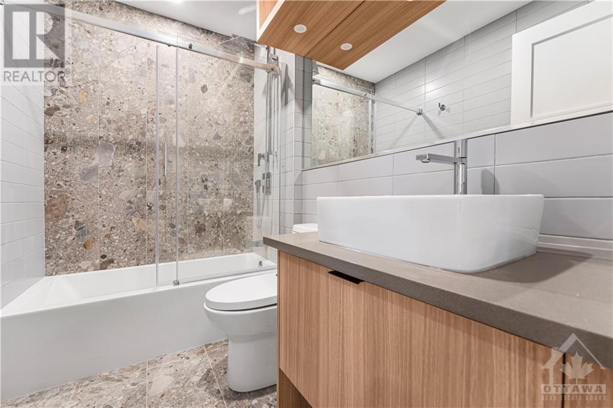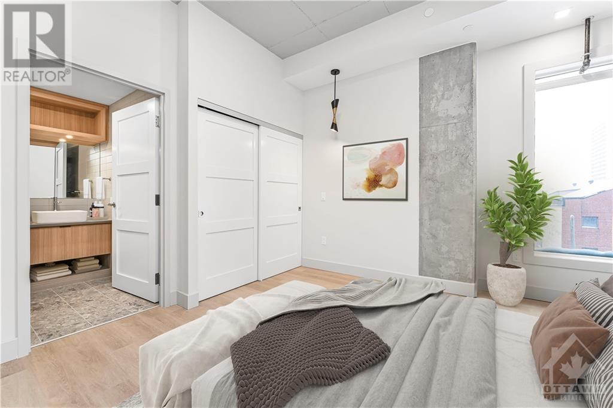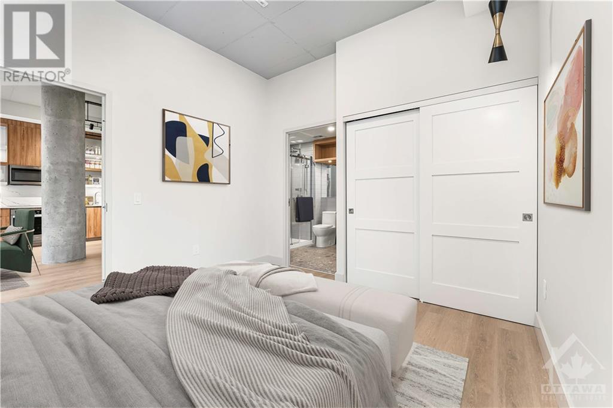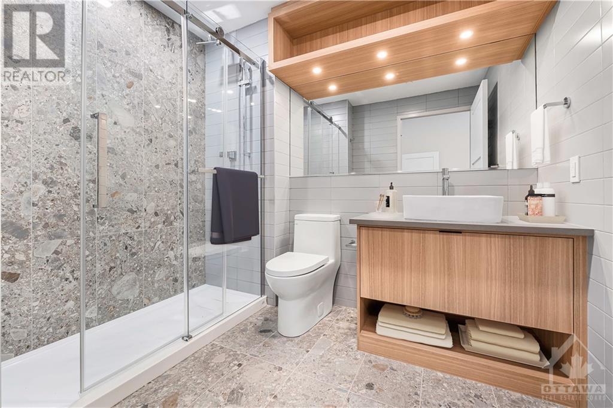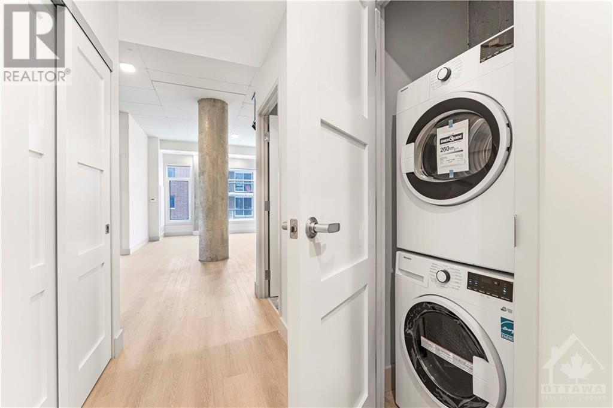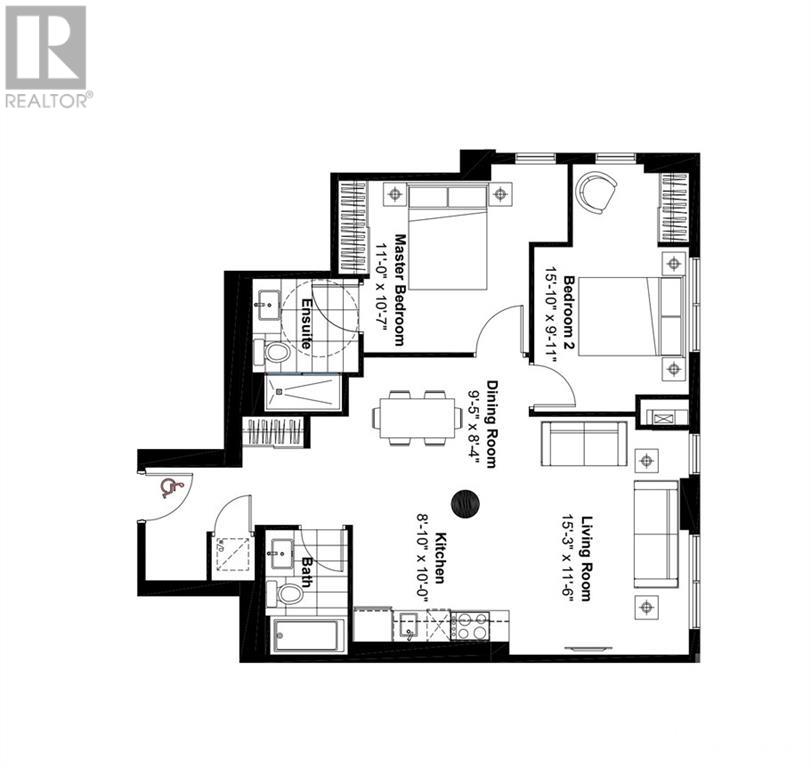505 - 280 O'connor Street Ottawa Centre (4103 - Ottawa Centre), Ontario K2P 1R5
$3,100 Monthly
Flooring: Vinyl, *Underground parking and storage available for extra cost* Welcome to 280 O’Connor, also known as Evo Ottawa, a great addition to the prestigious neighbourhood of Centre Town. This building is the epitome of luxurious living in the heart of the city and sets itself apart from the surrounding architecture. Step inside to find an open concept living space flooded with natural light, soaring 10ft ceilings, a designer kitchen with stainless steel appliances making it the perfect spot for entertaining. This unit offers 2 bedrooms, 2 stunning full bathrooms, a functional floor plan suitable for anyone. Evo also offers a beautiful gym, a terrace with BBQ's, bike storage & a roof top with stunning views of the city. This building is perfectly situated & just steps to the Rideau Canal, Lansdowne Park, Transit & all of the Bank Street & Elgin restaurants and shops! Rent includes Heat, A/C, Water & High Speed internet! Some pictures are virtually staged., Deposit: 6200, Flooring: Ceramic (id:37464)
Property Details
| MLS® Number | X10442555 |
| Property Type | Single Family |
| Neigbourhood | Center Town |
| Community Name | 4103 - Ottawa Centre |
| Amenities Near By | Public Transit, Park |
Building
| Bathroom Total | 2 |
| Bedrooms Above Ground | 2 |
| Bedrooms Total | 2 |
| Amenities | Exercise Centre |
| Appliances | Dishwasher, Dryer, Hood Fan, Microwave, Refrigerator, Stove, Washer |
| Exterior Finish | Brick, Aluminum Siding |
| Heating Fuel | Natural Gas |
| Heating Type | Heat Pump |
| Type | Other |
| Utility Water | Municipal Water |
Land
| Acreage | No |
| Land Amenities | Public Transit, Park |
| Zoning Description | Residential |
Rooms
| Level | Type | Length | Width | Dimensions |
|---|---|---|---|---|
| Main Level | Kitchen | 2.69 m | 3.04 m | 2.69 m x 3.04 m |
| Main Level | Living Room | 4.64 m | 3.5 m | 4.64 m x 3.5 m |
| Main Level | Bedroom | 4.82 m | 3.02 m | 4.82 m x 3.02 m |
| Main Level | Bedroom | 3.35 m | 3.22 m | 3.35 m x 3.22 m |
Utilities
| Natural Gas Available | Available |

