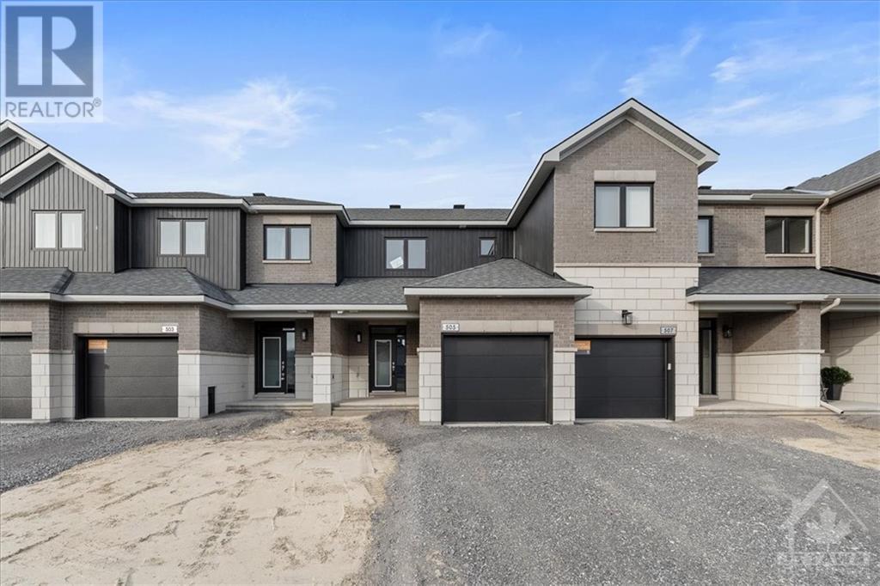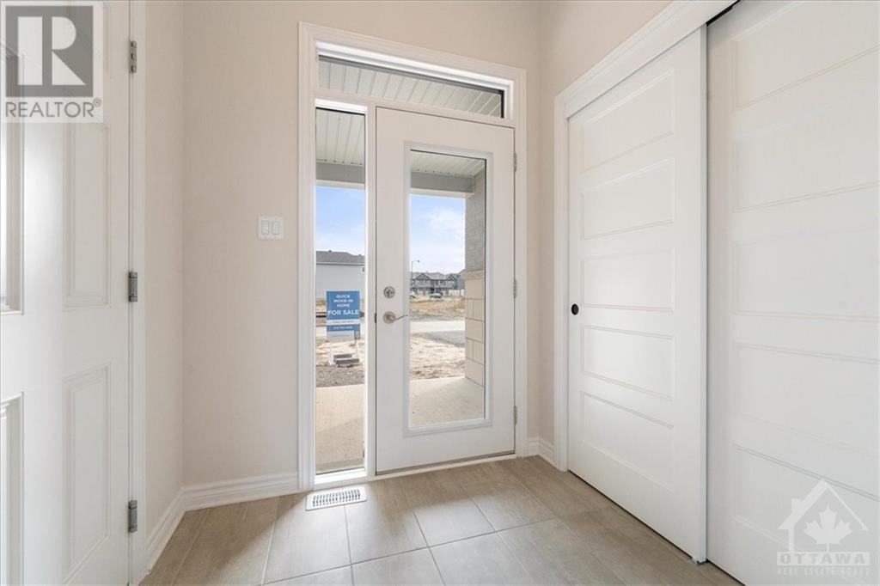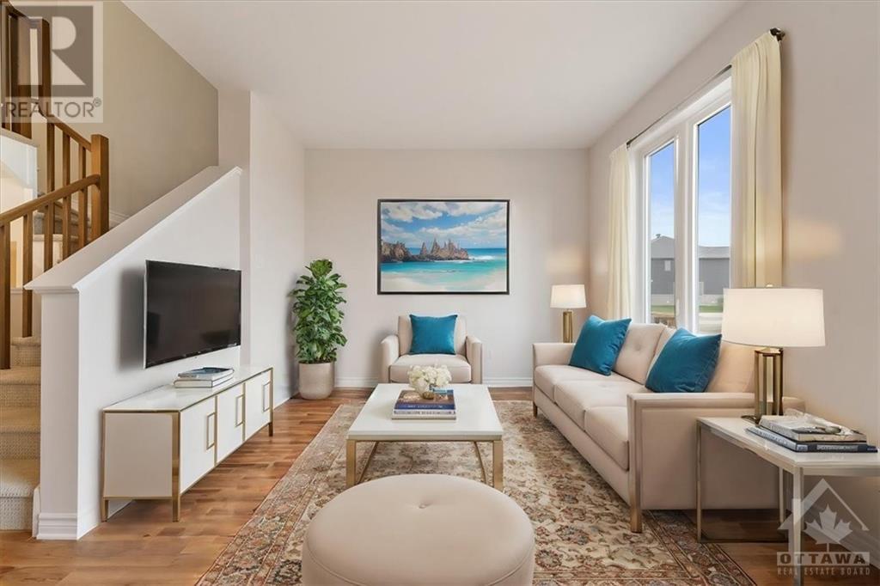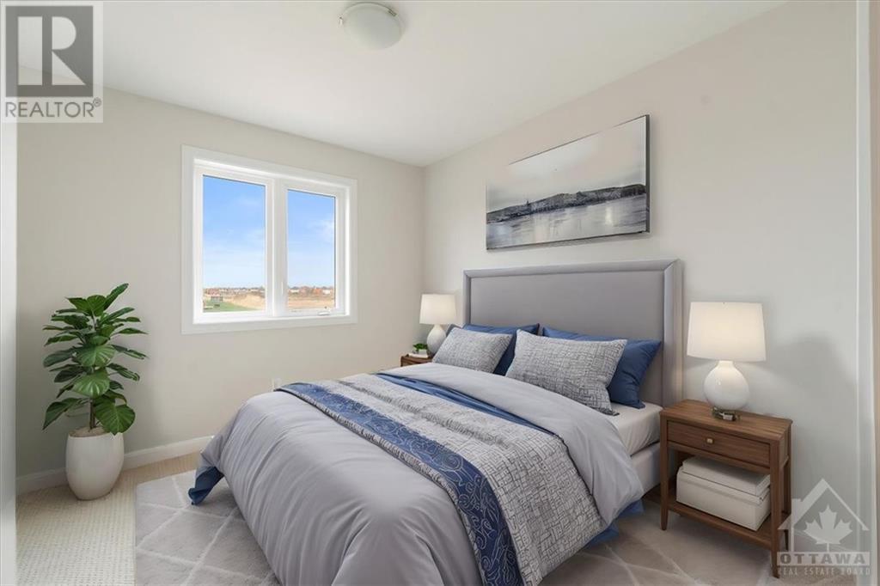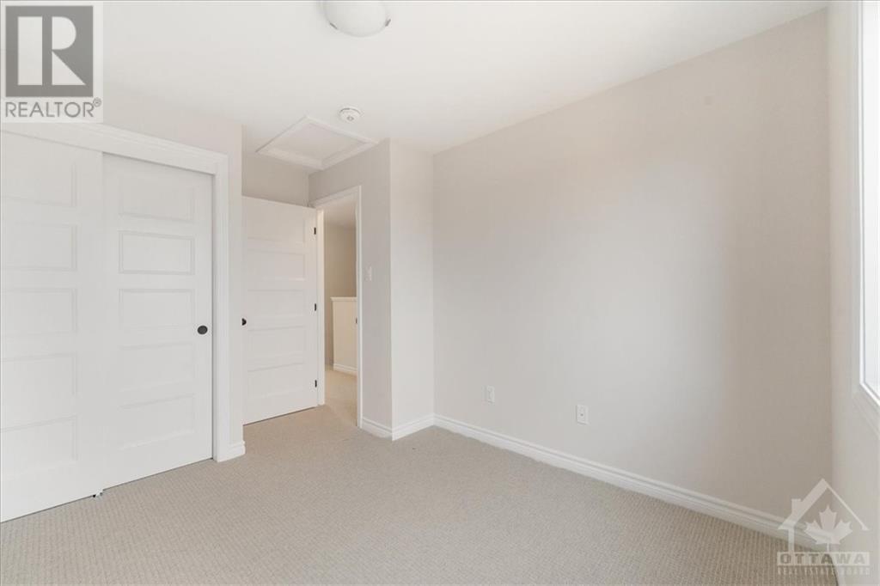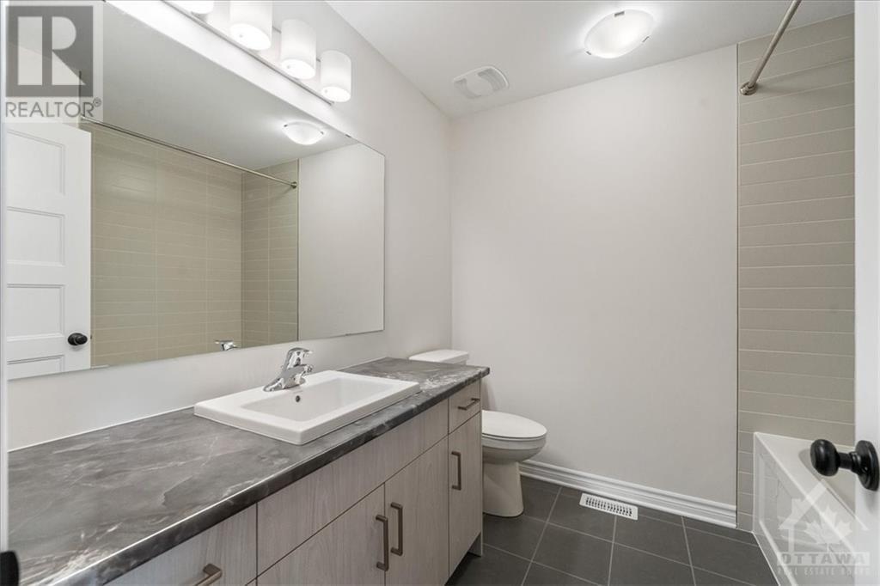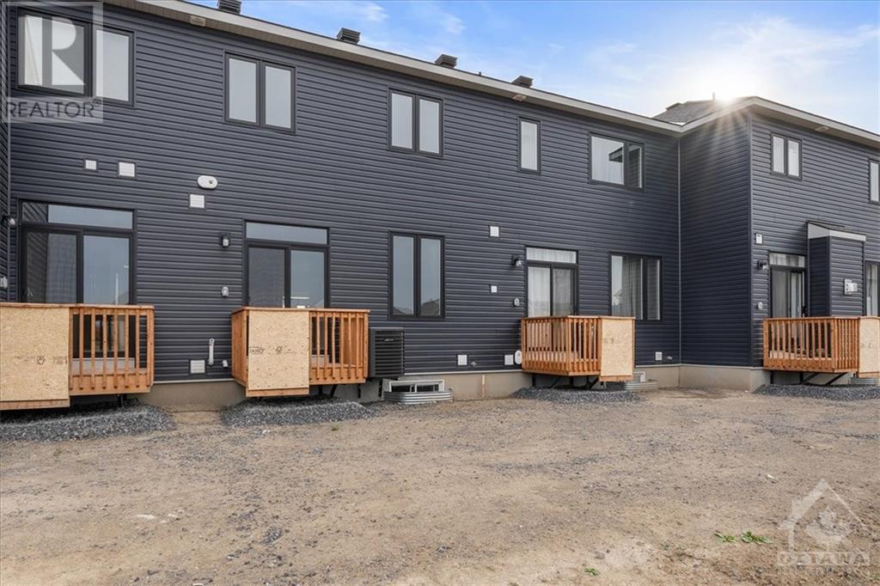505 Montjay Road Orleans - Cumberland And Area (1119 - Notting Hill/summerside), Ontario K4A 5L6
$599,900
Flooring: Vinyl, Welcome to the ""Harper""! This brand new freehold quick occupancy townhome offers 3 bedrooms, 3 bathrooms, conveniently situated in eQ's Provence within walking distance to Millennium & Provence parks, schools & all amenities. Striking modern exterior finishes with black accents lead you to the spacious foyer with large closet and access to the garage, passing by the convenient partial bathroom before entering the sun-filled open concept main floor with beautiful kitchen, quartz counters, tile backsplash, and large peninsula overlooking the dedicated dining space and living room with patio doors to the backyard. Upstairs you will find a great size primary bedroom with WIC and 3 piece ensuite with glass shower, 2 other bedrooms and a full bathroom with shower/tub combo. The unspoiled basement awaits your final touch for a versatile family room, offers ample of storage and laundry area. Some photos are virtually staged. Ready for immediate occupancy! PR, Flooring: Ceramic, Flooring: Carpet Wall To Wall (id:37464)
Property Details
| MLS® Number | X10442483 |
| Property Type | Single Family |
| Neigbourhood | Provence |
| Community Name | 1119 - Notting Hill/Summerside |
| Amenities Near By | Public Transit, Park |
| Parking Space Total | 3 |
Building
| Bathroom Total | 3 |
| Bedrooms Above Ground | 3 |
| Bedrooms Total | 3 |
| Basement Development | Unfinished |
| Basement Type | Full (unfinished) |
| Construction Style Attachment | Attached |
| Exterior Finish | Brick, Vinyl Siding |
| Foundation Type | Concrete |
| Heating Fuel | Natural Gas |
| Heating Type | Forced Air |
| Stories Total | 2 |
| Type | Row / Townhouse |
| Utility Water | Municipal Water |
Parking
| Attached Garage | |
| Inside Entry |
Land
| Acreage | No |
| Land Amenities | Public Transit, Park |
| Sewer | Sanitary Sewer |
| Zoning Description | Residential |
Rooms
| Level | Type | Length | Width | Dimensions |
|---|---|---|---|---|
| Second Level | Bedroom | 2.89 m | 2.69 m | 2.89 m x 2.69 m |
| Second Level | Bathroom | Measurements not available | ||
| Second Level | Primary Bedroom | 3.37 m | 3.47 m | 3.37 m x 3.47 m |
| Second Level | Other | Measurements not available | ||
| Second Level | Bathroom | Measurements not available | ||
| Second Level | Bedroom | 3.04 m | 2.84 m | 3.04 m x 2.84 m |
| Basement | Laundry Room | Measurements not available | ||
| Basement | Utility Room | Measurements not available | ||
| Main Level | Foyer | Measurements not available | ||
| Main Level | Kitchen | 2.89 m | 3.04 m | 2.89 m x 3.04 m |
| Main Level | Dining Room | 3.25 m | 1.67 m | 3.25 m x 1.67 m |
| Main Level | Living Room | 5.71 m | 3.35 m | 5.71 m x 3.35 m |
| Main Level | Bathroom | Measurements not available |

