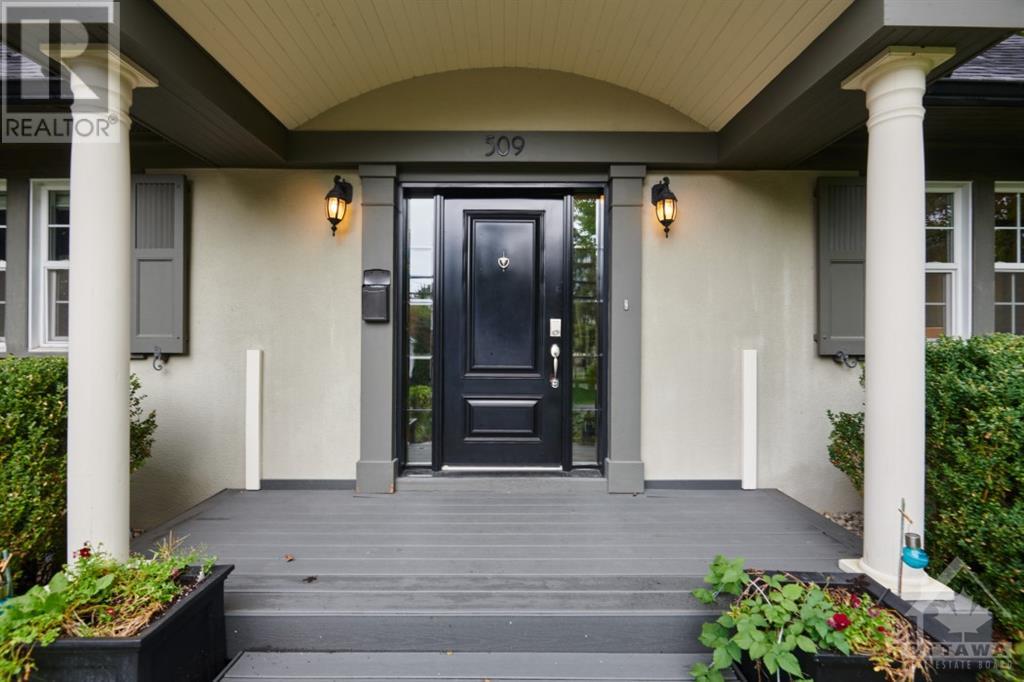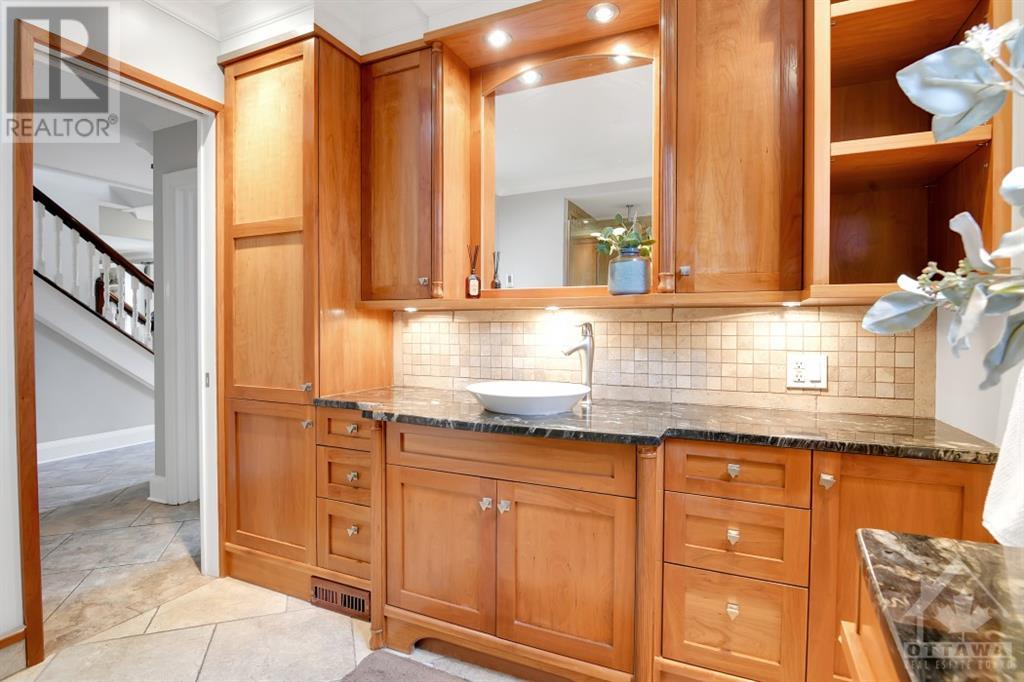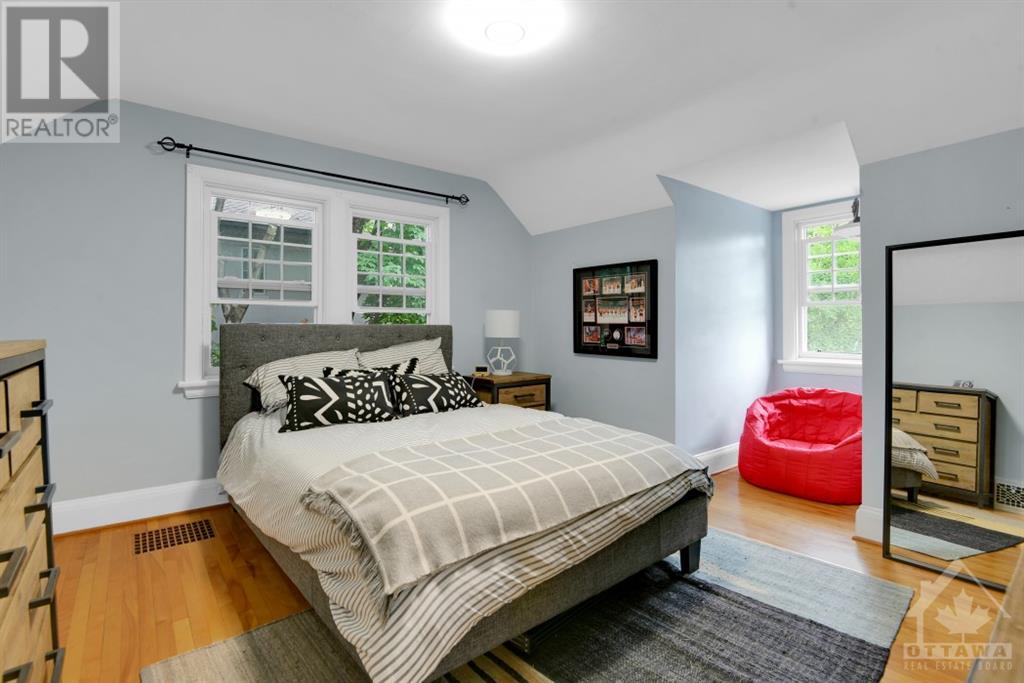509 Brierwood Avenue Carlingwood - Westboro And Area (5104 - Mckellar/highland), Ontario K2A 2H4
$4,000 Monthly
4-bd, 3-bth home for SUBLET (partially furnished or unfurnished) in prime Westboro location for 6-7 mths! On one of the prettiest streets in the neighbourhood, this home is just steps from shops, dining, recreation & top-rated schools. Welcoming foyer with built-ins leads to a thoughtfully updated living space. Hardwood floors throughout w/ an spacious living room with wood fireplace opening into a separate dining room. Kitchen with tons of storage & high-end appliances flows into a family room with vaulted ceilings & a sunny bay window. The kitchen provides direct access to the rear yard terrace, perennial gardens & detached garage. Main floor includes private primary bedroom with custom built-ins, vaulted ceiling, & bth with oversized shower & heated floor. Another bdrm/den completes the main level. 2 spacious bdrs, a bathroom with heated floors, and a convenient laundry area upstairs. Basement features rec room, 3-piece bath & flexible space for a guest suite, gym, or hobby room., Flooring: Hardwood, Deposit: 9600, Flooring: Ceramic, Flooring: Laminate (id:37464)
Property Details
| MLS® Number | X9521672 |
| Property Type | Single Family |
| Neigbourhood | Westboro |
| Community Name | 5104 - McKellar/Highland |
| Parking Space Total | 5 |
Building
| Bathroom Total | 3 |
| Bedrooms Above Ground | 4 |
| Bedrooms Total | 4 |
| Basement Development | Partially Finished |
| Basement Type | Full (partially Finished) |
| Construction Style Attachment | Detached |
| Cooling Type | Central Air Conditioning |
| Exterior Finish | Stucco |
| Heating Fuel | Natural Gas |
| Heating Type | Forced Air |
| Stories Total | 2 |
| Type | House |
| Utility Water | Municipal Water |
Parking
| Detached Garage |
Land
| Acreage | No |
| Sewer | Sanitary Sewer |
| Zoning Description | R1 |
Rooms
| Level | Type | Length | Width | Dimensions |
|---|---|---|---|---|
| Second Level | Bedroom | 4.36 m | 3.6 m | 4.36 m x 3.6 m |
| Second Level | Bedroom | 4.26 m | 3.6 m | 4.26 m x 3.6 m |
| Second Level | Bathroom | Measurements not available | ||
| Basement | Recreational, Games Room | Measurements not available | ||
| Basement | Bathroom | Measurements not available | ||
| Lower Level | Other | Measurements not available | ||
| Main Level | Bedroom | 3.65 m | 3.22 m | 3.65 m x 3.22 m |
| Main Level | Dining Room | 3.96 m | 3.04 m | 3.96 m x 3.04 m |
| Main Level | Kitchen | 5.48 m | 3.96 m | 5.48 m x 3.96 m |
| Main Level | Family Room | 3.7 m | 3.37 m | 3.7 m x 3.37 m |
| Main Level | Living Room | 4.97 m | 3.98 m | 4.97 m x 3.98 m |
| Main Level | Primary Bedroom | 4.21 m | 3.68 m | 4.21 m x 3.68 m |
| Main Level | Bathroom | Measurements not available |

































