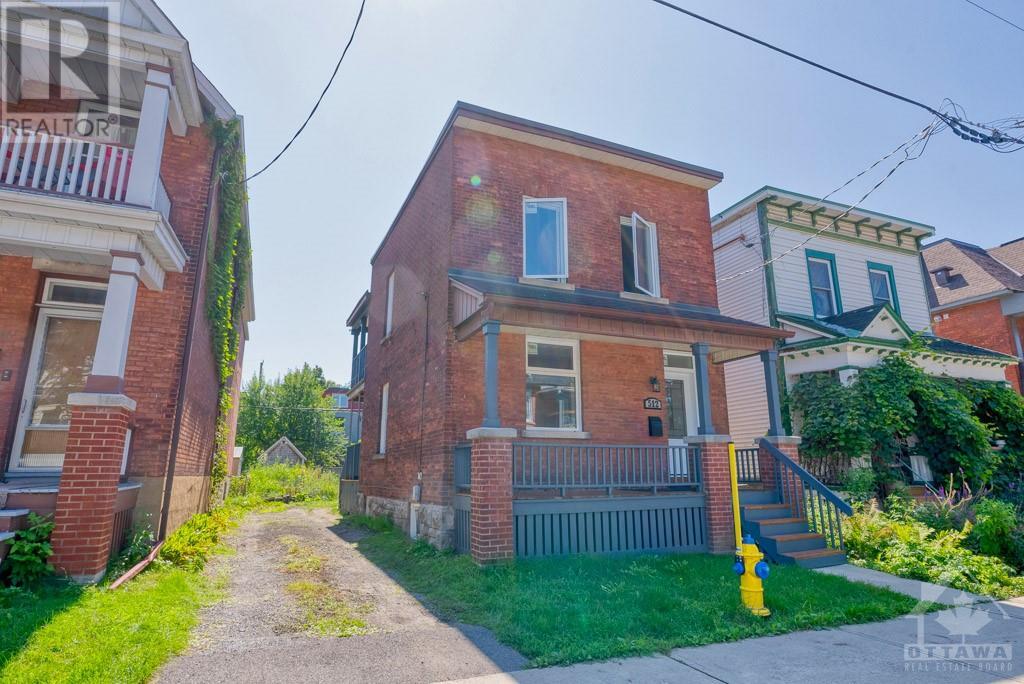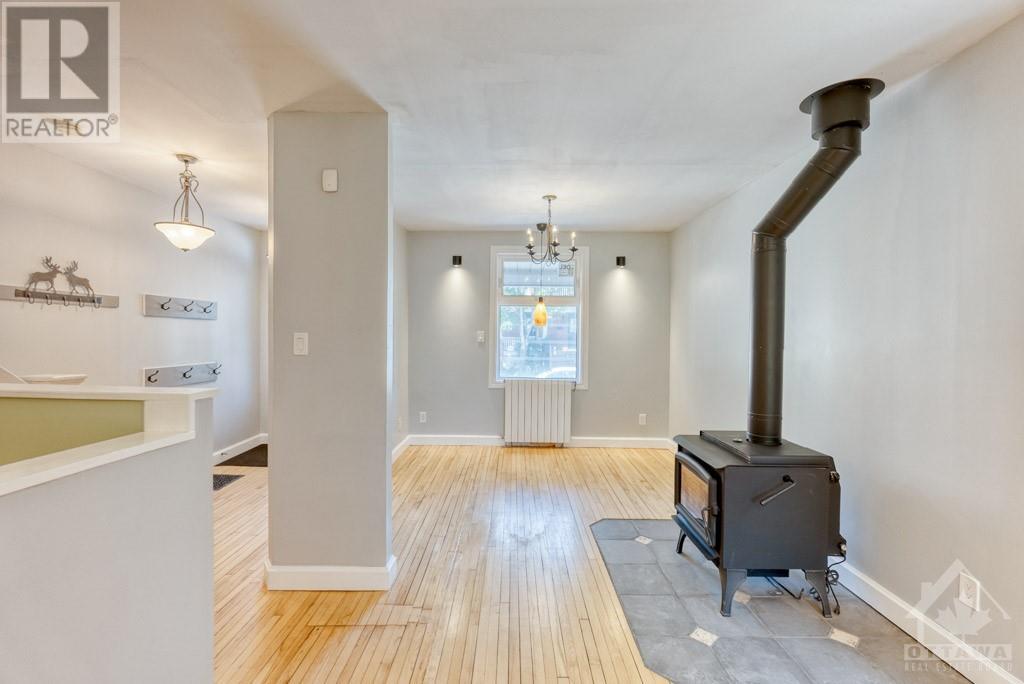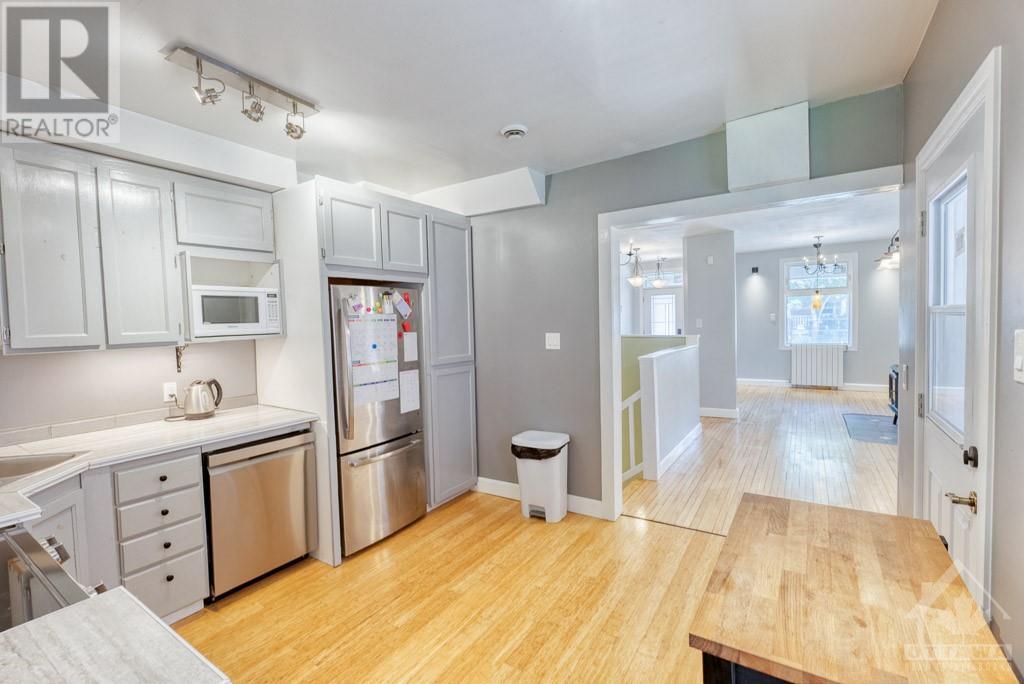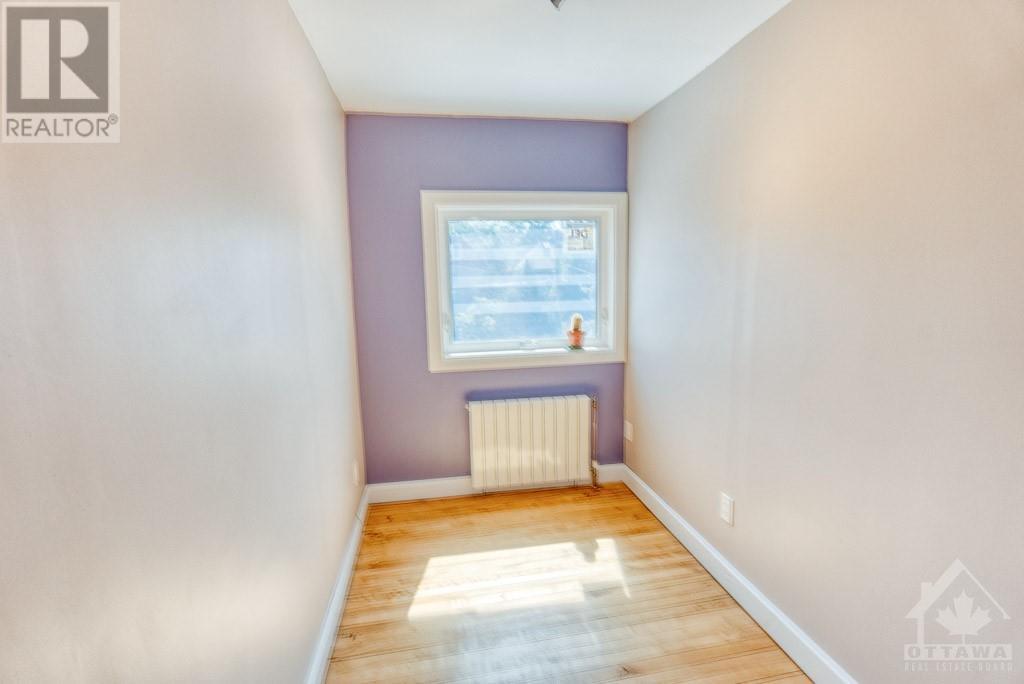512 Mcleod Street Ottawa Centre (4103 - Ottawa Centre), Ontario K1R 5R1
$3,250 Monthly
Deposit: 7000, Flooring: Tile, Welcome to this beautifully renovated detached home, in the Centretown neighborhood! Perfectly suited for small families or working professionals, this 3-bedroom, 2-bathroom residence boasts a delightful blend of modern amenities and cozy living spaces. Upon entering, you'll be greeted by stunning hardwood flooring that flows throughout the main and second levels. The living room features a charming wood-burning fireplace, the spacious dining room offers an ideal setting for entertaining guests, illuminated by natural lighting. The open-concept kitchen is equped with 4 stainless-steel appliances with a walkout to the backyard. The 2nd level, you'll find 3 bedrooms, including a lovely private balcony, a full 4-piece bathroom. The fully finished basement offers a versatile space that can be transformed into a recreational room, home office, or playful area for kids, an additional 3-piece bathroom and a dedicated laundry room. The outdoor surfaced parking can accomodate 3 large vehicles., Flooring: Hardwood (id:37464)
Property Details
| MLS® Number | X9518427 |
| Property Type | Single Family |
| Neigbourhood | Centretown |
| Community Name | 4103 - Ottawa Centre |
| Amenities Near By | Public Transit, Park |
| Parking Space Total | 3 |
| Structure | Deck |
Building
| Bathroom Total | 2 |
| Bedrooms Above Ground | 3 |
| Bedrooms Total | 3 |
| Amenities | Fireplace(s) |
| Appliances | Dishwasher, Dryer, Hood Fan, Refrigerator, Stove, Washer |
| Basement Development | Finished |
| Basement Type | Full (finished) |
| Construction Style Attachment | Detached |
| Cooling Type | Wall Unit |
| Exterior Finish | Brick |
| Stories Total | 2 |
| Type | House |
| Utility Water | Municipal Water |
Land
| Acreage | No |
| Fence Type | Fenced Yard |
| Land Amenities | Public Transit, Park |
| Sewer | Sanitary Sewer |
| Zoning Description | Residential |
Rooms
| Level | Type | Length | Width | Dimensions |
|---|---|---|---|---|
| Second Level | Primary Bedroom | 5.08 m | 3.12 m | 5.08 m x 3.12 m |
| Second Level | Bedroom | 3.04 m | 3.73 m | 3.04 m x 3.73 m |
| Second Level | Bedroom | 1.9 m | 3.45 m | 1.9 m x 3.45 m |
| Second Level | Bathroom | 1.8 m | 2.43 m | 1.8 m x 2.43 m |
| Basement | Laundry Room | 1.72 m | 1.42 m | 1.72 m x 1.42 m |
| Basement | Bathroom | 1.98 m | 2.2 m | 1.98 m x 2.2 m |
| Basement | Recreational, Games Room | 4.62 m | 9.67 m | 4.62 m x 9.67 m |
| Main Level | Foyer | 1.72 m | 3.02 m | 1.72 m x 3.02 m |
| Main Level | Dining Room | 5.08 m | 3.75 m | 5.08 m x 3.75 m |
| Main Level | Living Room | 3.27 m | 3.02 m | 3.27 m x 3.02 m |
| Main Level | Kitchen | 3.81 m | 3.53 m | 3.81 m x 3.53 m |


































