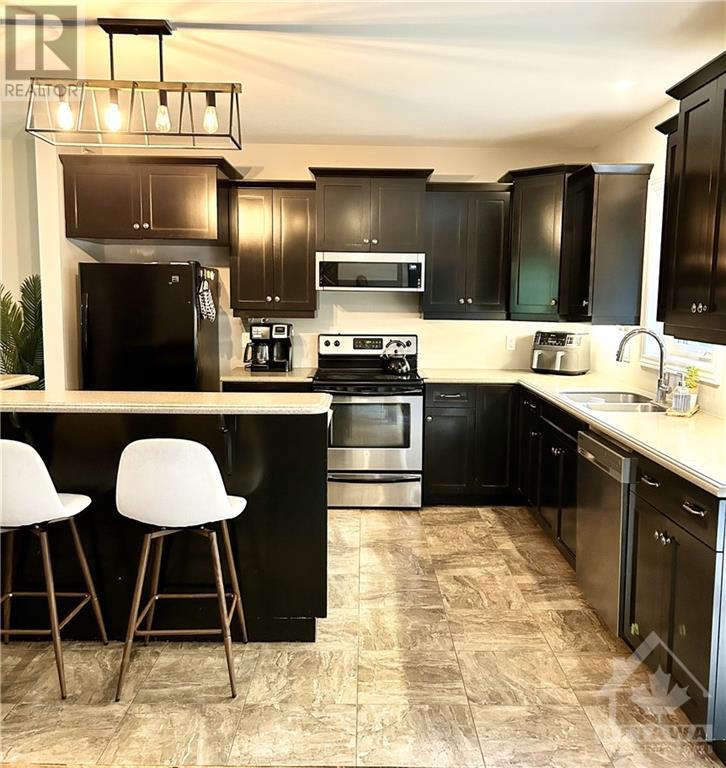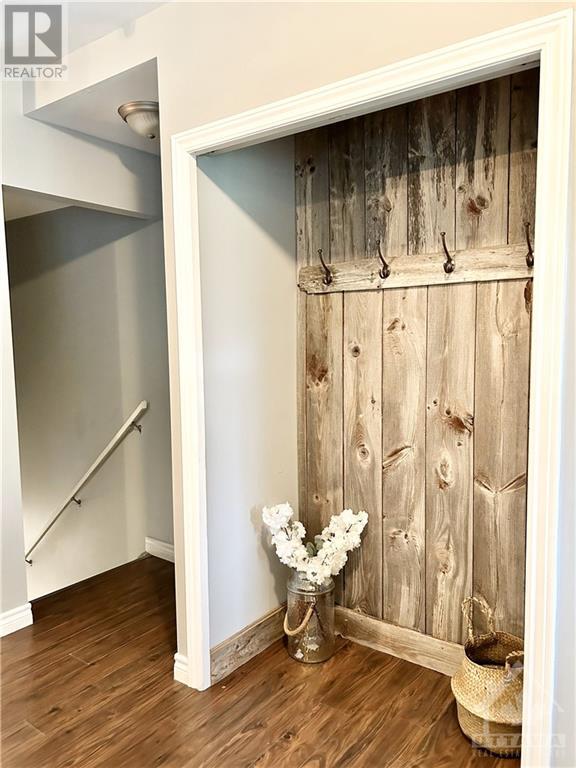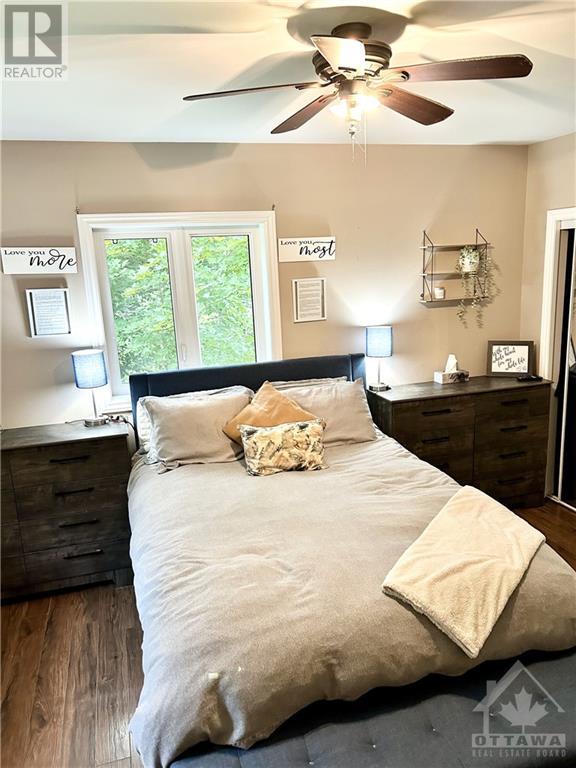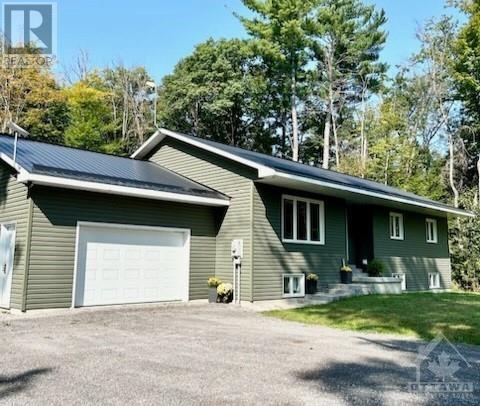513 Stewartville Road Mcnab/braeside (551 - Mcnab/braeside Twps), Ontario K0A 3L0
$719,900
Flooring: Tile, Exceptional 5 bedroom 3 full bath bungalow, well appointed on 1.5 acres. The main level features open concept living, with a bright kitchen, featuring quartz countertops and kitchen island overlooking the dining room and living room areas. Seamless access to the private back yard deck and living space. Continuing throughout the main level, you’ll find 3 good sized bedrooms including a large master bedroom and full ensuite bathroom. The main level is\r\nrounded out by another full bath and the luxury of main floor laundry. Head down to the basement and you will find 2 more large bedrooms, another full bathroom, large rec room area, tons of storage and utility room with access to the 2 car attached garage. 9’ ceilings through out the lower level. Outside is equally impressive with abundant yard space that backs onto woodlands and a (radiant) heated detached 28’ X 32’ shop. This entire home is ICF construction and super energy efficient. AC/Heat Pump 2024. Starlink Internet $150/month., Flooring: Laminate (id:37464)
Property Details
| MLS® Number | X9520395 |
| Property Type | Single Family |
| Neigbourhood | Stewartville |
| Community Name | 551 - Mcnab/Braeside Twps |
| Parking Space Total | 10 |
Building
| Bathroom Total | 3 |
| Bedrooms Above Ground | 3 |
| Bedrooms Below Ground | 2 |
| Bedrooms Total | 5 |
| Amenities | Fireplace(s) |
| Appliances | Dishwasher, Dryer, Refrigerator, Stove, Washer |
| Architectural Style | Bungalow |
| Basement Development | Finished |
| Basement Type | Full (finished) |
| Construction Style Attachment | Detached |
| Cooling Type | Central Air Conditioning |
| Exterior Finish | Vinyl Siding |
| Fireplace Present | Yes |
| Fireplace Total | 1 |
| Heating Fuel | Propane |
| Heating Type | Radiant Heat |
| Stories Total | 1 |
| Type | House |
Land
| Acreage | No |
| Sewer | Septic System |
| Size Depth | 386 Ft |
| Size Frontage | 196 Ft |
| Size Irregular | 196 X 386 Ft ; 1 |
| Size Total Text | 196 X 386 Ft ; 1|1/2 - 1.99 Acres |
| Zoning Description | Residential |
Rooms
| Level | Type | Length | Width | Dimensions |
|---|---|---|---|---|
| Basement | Recreational, Games Room | 6.9 m | 2.79 m | 6.9 m x 2.79 m |
| Basement | Den | 3.07 m | 3.09 m | 3.07 m x 3.09 m |
| Basement | Bedroom | 2.94 m | 3.83 m | 2.94 m x 3.83 m |
| Basement | Bedroom | 2.97 m | 4.67 m | 2.97 m x 4.67 m |
| Basement | Bathroom | Measurements not available | ||
| Basement | Utility Room | 4.01 m | 6.32 m | 4.01 m x 6.32 m |
| Main Level | Bathroom | 2.48 m | 2.59 m | 2.48 m x 2.59 m |
| Main Level | Foyer | 2.43 m | 2.15 m | 2.43 m x 2.15 m |
| Main Level | Living Room | 4.8 m | 5.18 m | 4.8 m x 5.18 m |
| Main Level | Dining Room | 3.75 m | 2.74 m | 3.75 m x 2.74 m |
| Main Level | Kitchen | 3.88 m | 3.75 m | 3.88 m x 3.75 m |
| Main Level | Laundry Room | Measurements not available | ||
| Main Level | Bathroom | 3.09 m | 1.44 m | 3.09 m x 1.44 m |
| Main Level | Bedroom | 3.5 m | 3.27 m | 3.5 m x 3.27 m |
| Main Level | Bedroom | 3.63 m | 3.5 m | 3.63 m x 3.5 m |
| Main Level | Primary Bedroom | 4.26 m | 3.65 m | 4.26 m x 3.65 m |
Utilities
| DSL* | Available |


































