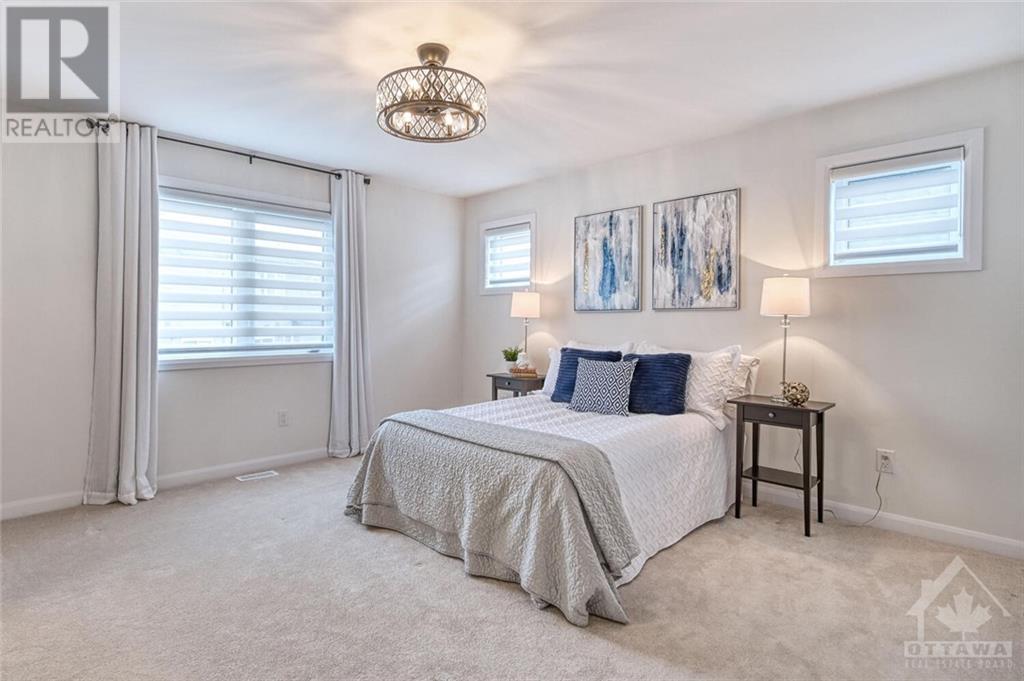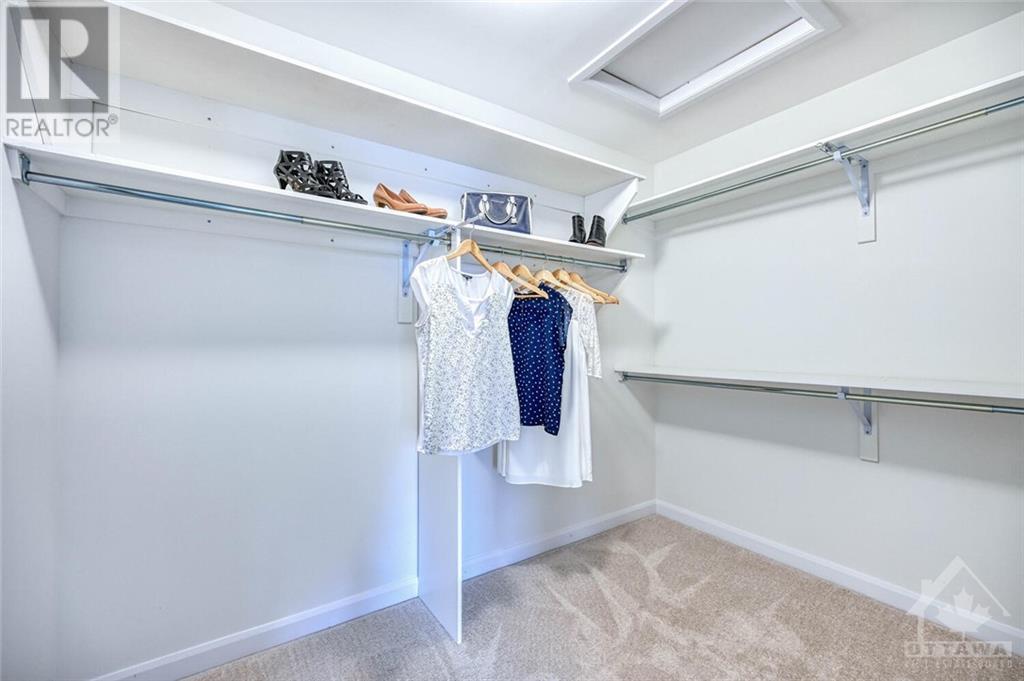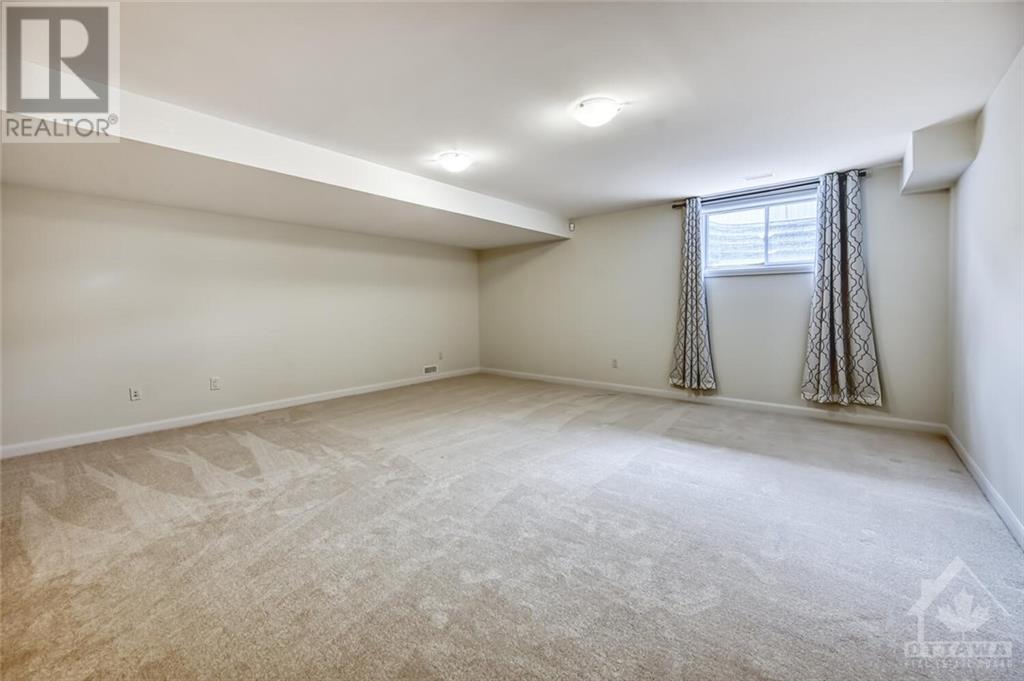520 Branch Street Ottawa, Ontario K2J 6P3
$689,900
This ultra chic end-unit town (built 2022) has everything you have been looking for. The main level is blanketed with tasteful finishing choices including beautiful hardwood, a huge island with stunning quartz countertop, S/S appliances, gorgeous navy & white 2 toned cabinets with modern molding trim, upgraded gold hardware, Crate & Barrel navy & gold pendant light PLUS an extended wall of floor to ceiling pantry cupboards. In the living room stands a gorgeous floor to ceiling tiled fireplace (with tv bracket/connection hidden behind art). On the 2nd floor you'll find a roomy primary bedroom, with spa-like ensuite & added shelving in large walk-in closet. Other features: 2nd floor laundry with cupboards & countertop; finished basement; high-end blinds, wood hand rails with straight-lined silver metal balusters; space for 2 cars to park back-to-back; auto garage opener & security system. Minutes to shopping, transit, schools, recreation & more. (id:37464)
Property Details
| MLS® Number | 1421096 |
| Property Type | Single Family |
| Neigbourhood | Riversbend |
| Amenities Near By | Shopping |
| Community Features | Family Oriented |
| Features | Automatic Garage Door Opener |
| Parking Space Total | 3 |
Building
| Bathroom Total | 3 |
| Bedrooms Above Ground | 3 |
| Bedrooms Total | 3 |
| Appliances | Refrigerator, Dishwasher, Microwave Range Hood Combo, Stove, Alarm System, Blinds |
| Basement Development | Finished |
| Basement Type | Full (finished) |
| Constructed Date | 2022 |
| Cooling Type | Central Air Conditioning |
| Exterior Finish | Siding |
| Fireplace Present | Yes |
| Fireplace Total | 1 |
| Flooring Type | Wall-to-wall Carpet, Hardwood, Ceramic |
| Foundation Type | Poured Concrete |
| Half Bath Total | 1 |
| Heating Fuel | Natural Gas |
| Heating Type | Forced Air |
| Stories Total | 2 |
| Type | Row / Townhouse |
| Utility Water | Municipal Water |
Parking
| Attached Garage |
Land
| Acreage | No |
| Land Amenities | Shopping |
| Sewer | Municipal Sewage System |
| Size Depth | 92 Ft |
| Size Frontage | 26 Ft |
| Size Irregular | 26 Ft X 92 Ft |
| Size Total Text | 26 Ft X 92 Ft |
| Zoning Description | Residential |
Rooms
| Level | Type | Length | Width | Dimensions |
|---|---|---|---|---|
| Second Level | Primary Bedroom | 13'11" x 13'5" | ||
| Second Level | Bedroom | 9'3" x 11'10" | ||
| Second Level | Bedroom | 10'1" x 9'5" | ||
| Second Level | Laundry Room | Measurements not available | ||
| Basement | Family Room | 19'3" x 18'6" | ||
| Main Level | Living Room | 10'8" x 10'5" | ||
| Main Level | Dining Room | 10'8" x 9'0" | ||
| Main Level | Kitchen | 9'0" x 19'8" | ||
| Main Level | Mud Room | Measurements not available |
https://www.realtor.ca/real-estate/27675187/520-branch-street-ottawa-riversbend






























