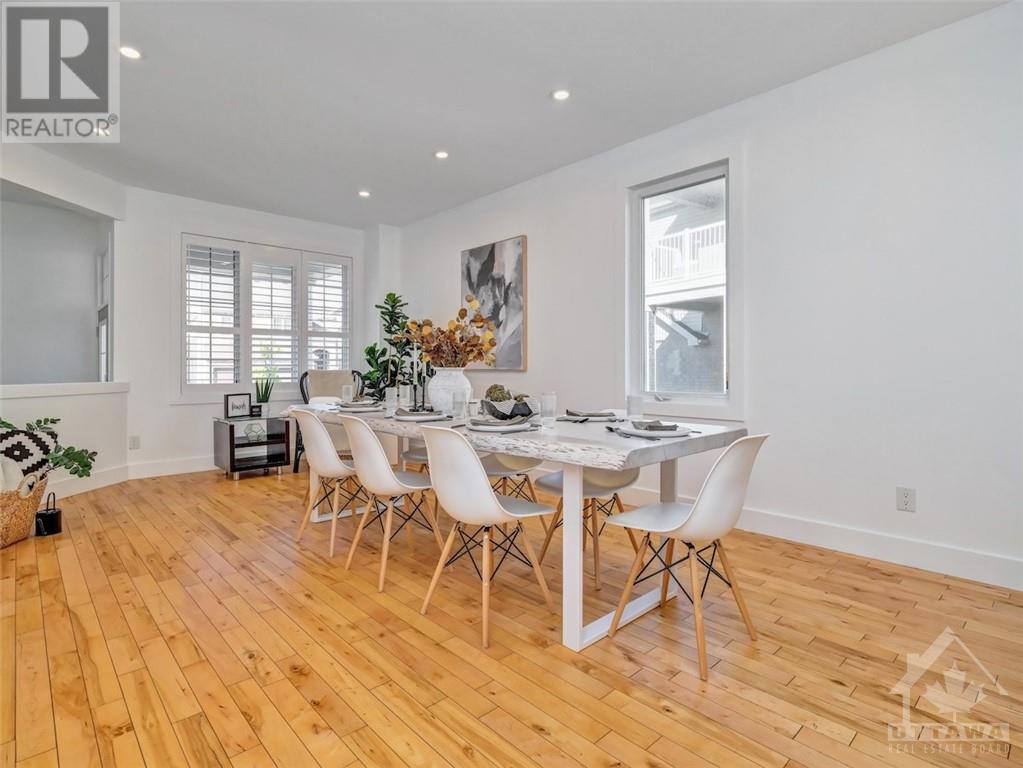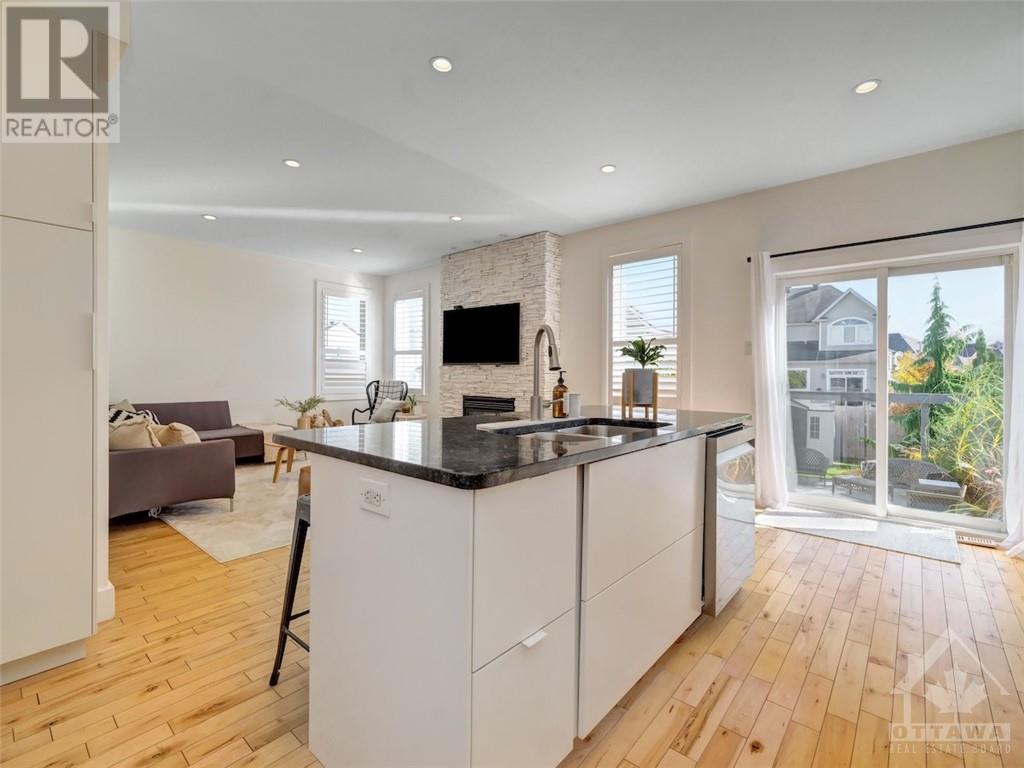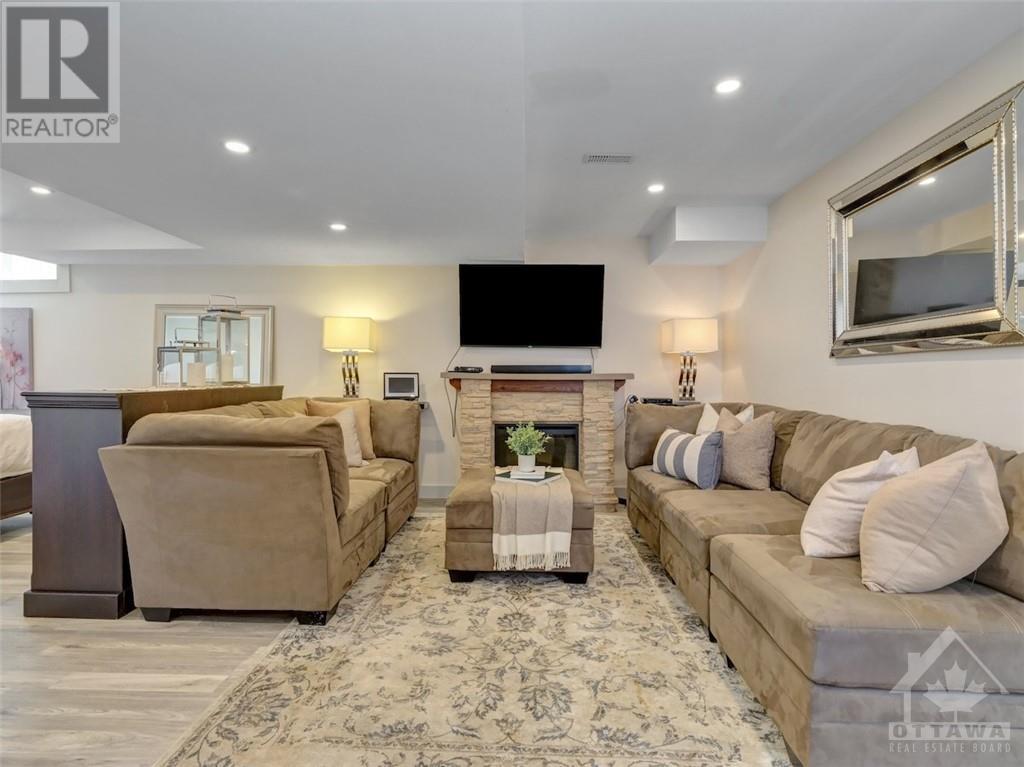524 Bretby Crescent Ottawa, Ontario K2J 5P9
$880,000
Beautiful 4 bed single family home with tasteful modern upgrades and an exceptionally large, landscaped yard on a quiet crescent next to a beautiful park. Main level boasts a spacious entrance foyer, hardwood floors, pot lights and a remodeled open concept kitchen (2019). Large living dining area that can accommodate a kids soccer team lunch and separate family room with gas fireplace, perfect for movie nights. Recently renovated laundry room and bathrooms throughout (2019). 2nd floor boasts one-of-a-kind primary bedroom retreat with cathedral ceilings, wide plank flooring, large 4-piece ensuite bath with quartz counter, walk-in closet and access to private balcony. Three other bedrooms and 2nd full bathroom complete this level. Finished basement with L-shape rec room, huge walk-in closet, storage. South facing backyard with interlock patio, trees, plants, shed. Ideally located with quick access to 416 and 417, good schools, walking distance to amenities, parks. (id:37464)
Property Details
| MLS® Number | 1420356 |
| Property Type | Single Family |
| Neigbourhood | Barrhaven |
| Amenities Near By | Public Transit, Recreation Nearby, Shopping |
| Community Features | Family Oriented |
| Features | Balcony, Automatic Garage Door Opener |
| Parking Space Total | 4 |
| Storage Type | Storage Shed |
| Structure | Patio(s) |
Building
| Bathroom Total | 3 |
| Bedrooms Above Ground | 4 |
| Bedrooms Total | 4 |
| Appliances | Refrigerator, Dishwasher, Dryer, Hood Fan, Washer, Blinds |
| Basement Development | Finished |
| Basement Type | Full (finished) |
| Constructed Date | 2012 |
| Construction Style Attachment | Detached |
| Cooling Type | Central Air Conditioning |
| Exterior Finish | Stone, Siding |
| Fireplace Present | Yes |
| Fireplace Total | 1 |
| Flooring Type | Hardwood, Tile, Vinyl |
| Foundation Type | Poured Concrete |
| Half Bath Total | 1 |
| Heating Fuel | Natural Gas |
| Heating Type | Forced Air |
| Stories Total | 2 |
| Type | House |
| Utility Water | Municipal Water |
Parking
| Attached Garage | |
| Surfaced |
Land
| Access Type | Highway Access |
| Acreage | No |
| Fence Type | Fenced Yard |
| Land Amenities | Public Transit, Recreation Nearby, Shopping |
| Landscape Features | Landscaped |
| Sewer | Municipal Sewage System |
| Size Depth | 120 Ft ,9 In |
| Size Frontage | 53 Ft ,9 In |
| Size Irregular | 53.71 Ft X 120.72 Ft (irregular Lot) |
| Size Total Text | 53.71 Ft X 120.72 Ft (irregular Lot) |
| Zoning Description | Residential |
Rooms
| Level | Type | Length | Width | Dimensions |
|---|---|---|---|---|
| Second Level | Primary Bedroom | 17'0" x 25'0" | ||
| Second Level | 4pc Ensuite Bath | 12'7" x 8'9" | ||
| Second Level | Other | 7'3" x 5'2" | ||
| Second Level | Bedroom | 12'7" x 10'7" | ||
| Second Level | Bedroom | 11'3" x 12'5" | ||
| Second Level | Bedroom | 12'3" x 12'5" | ||
| Second Level | Full Bathroom | 8'8" x 6'3" | ||
| Second Level | Laundry Room | 7'3" x 5'5" | ||
| Basement | Recreation Room | 23'10" x 11'6" | ||
| Basement | Den | 11'8" x 11'4" | ||
| Basement | Other | 11'7" x 10'11" | ||
| Lower Level | Storage | Measurements not available | ||
| Main Level | Foyer | 9'0" x 8'0" | ||
| Main Level | Living Room | 13'2" x 12'1" | ||
| Main Level | Dining Room | 13'2" x 8'1" | ||
| Main Level | Kitchen | 12'10" x 11'5" | ||
| Main Level | Eating Area | 12'10" x 7'4" | ||
| Main Level | Family Room | 13'6" x 14'4" | ||
| Main Level | Partial Bathroom | 7'3" x 5'3" |
https://www.realtor.ca/real-estate/27661114/524-bretby-crescent-ottawa-barrhaven


































