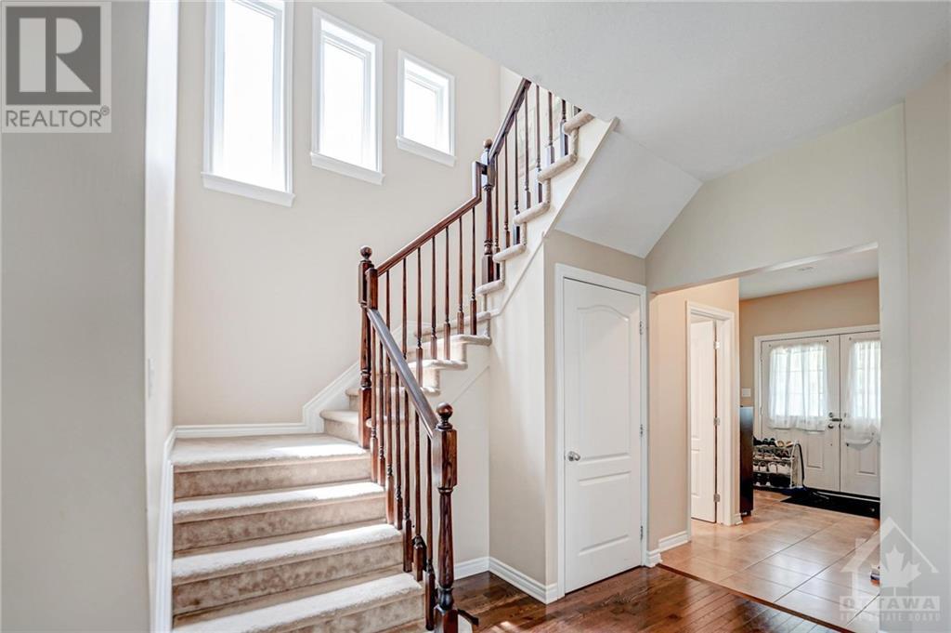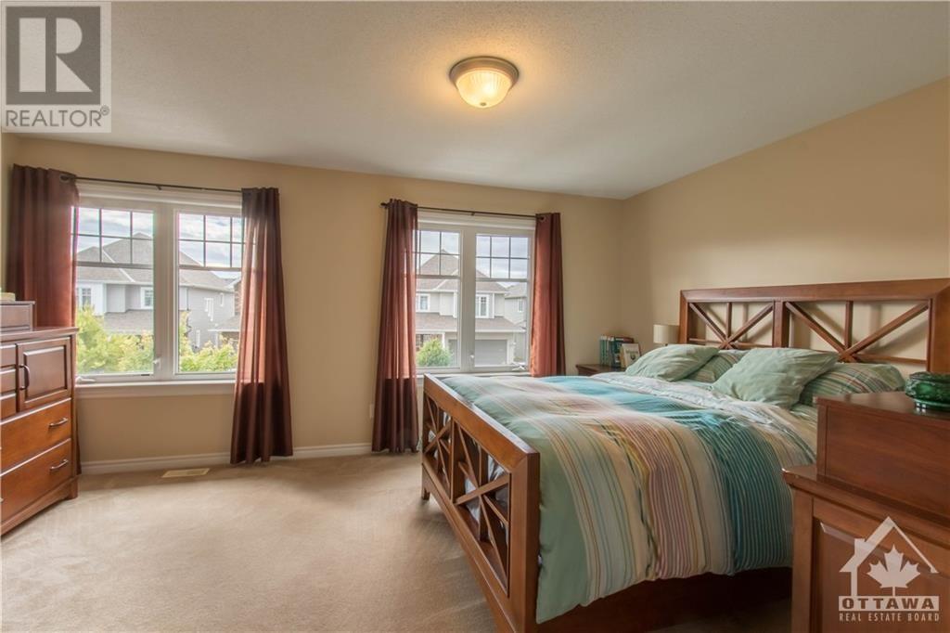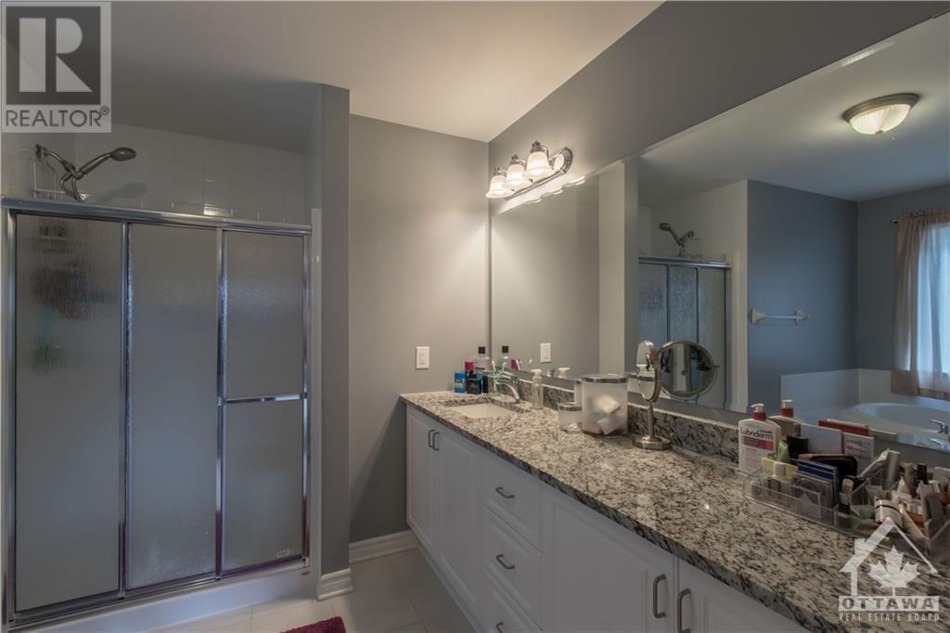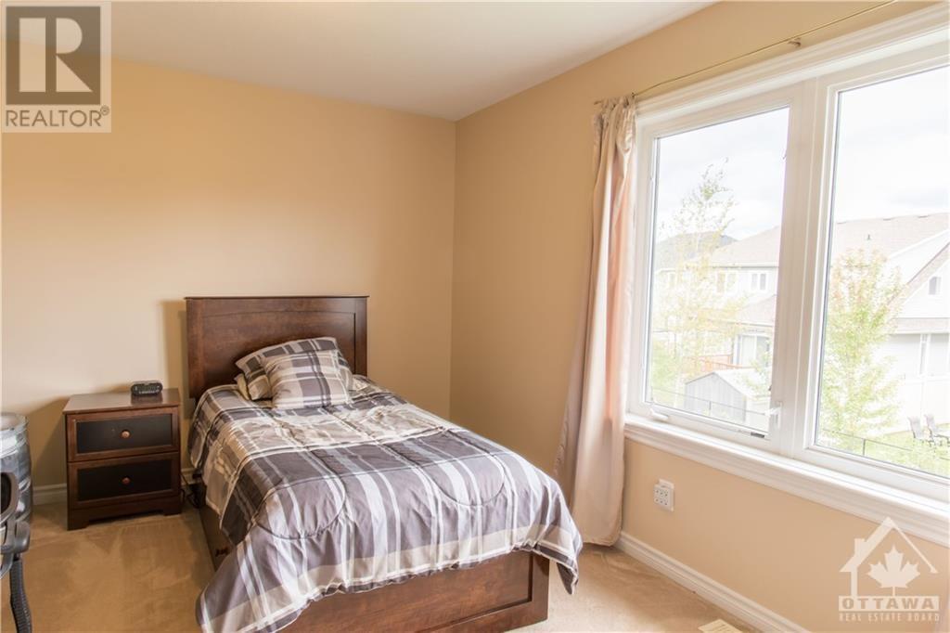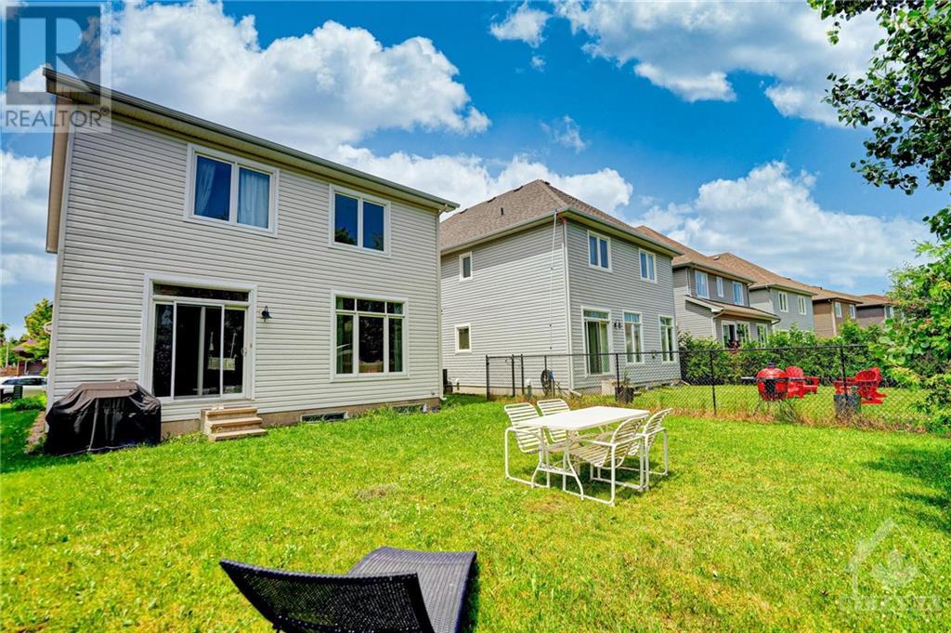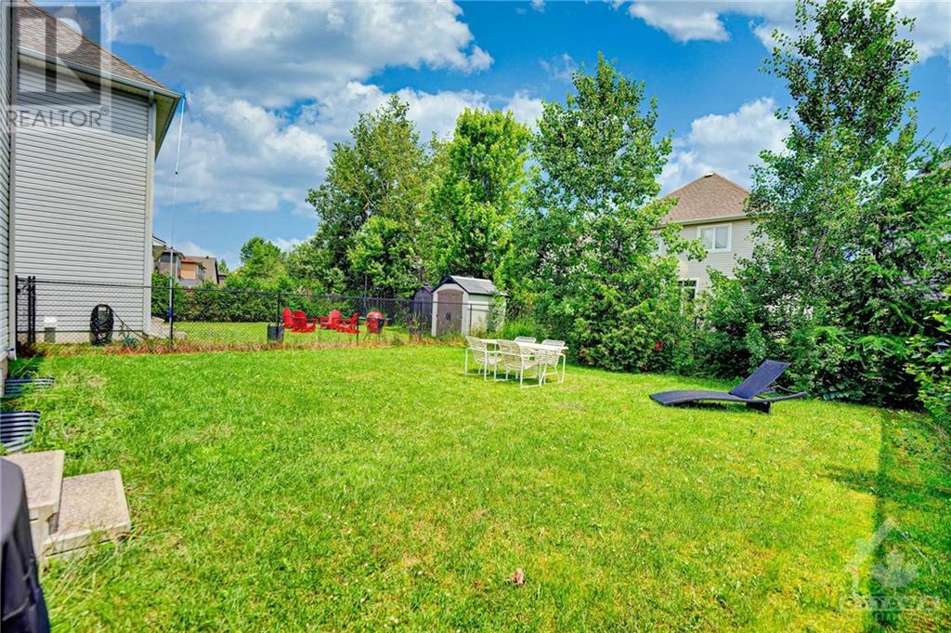536 Golden Sedge Way Blossom Park - Airport And Area (2605 - Blossom Park/kemp Park/findlay Creek), Ontario K1T 0G5
$850,000
Flooring: Tile, Discover this exquisite single-family residence situated in the highly sought-after Findlay Creek community of Ottawa. Featuring 4 bedrooms, 3.5 bathrooms, a fully finished basement. Convenient proximity to the airport and all essential services, this home offers convenience and comfort at every turn. The open concept layout of this home creates a welcoming and spacious environment perfect for entertaining guests or simply enjoying time with family. From the modern kitchen to the cozy living area, every corner of this house is special. Don't miss your chance to own this stunning property in one of Ottawa's most desirable neighborhoods. Schedule a viewing today and make this house your home! Découvrez cette magnifique résidence unifamiliale située dans la communauté très recherchée de Findlay Creek à Ottawa. Comprenant 4 chambres à coucher, 3.5 salles de bains, un sous-sol entièrement aménagé. À proximité de l'aéroport et de tous les services essentiels. Demandez une visite!!!, Flooring: Hardwood, Flooring: Carpet W/W & Mixed (id:37464)
Property Details
| MLS® Number | X9516207 |
| Property Type | Single Family |
| Neigbourhood | Findlay Creek |
| Community Name | 2605 - Blossom Park/Kemp Park/Findlay Creek |
| Amenities Near By | Public Transit |
| Parking Space Total | 6 |
Building
| Bathroom Total | 4 |
| Bedrooms Above Ground | 4 |
| Bedrooms Total | 4 |
| Appliances | Water Heater, Dishwasher, Dryer, Hood Fan, Microwave, Refrigerator, Stove, Washer |
| Basement Development | Finished |
| Basement Type | Full (finished) |
| Construction Style Attachment | Detached |
| Cooling Type | Central Air Conditioning, Air Exchanger |
| Exterior Finish | Brick, Vinyl Siding |
| Foundation Type | Concrete |
| Heating Fuel | Natural Gas |
| Heating Type | Forced Air |
| Stories Total | 2 |
| Type | House |
| Utility Water | Municipal Water |
Parking
| Attached Garage |
Land
| Acreage | No |
| Land Amenities | Public Transit |
| Sewer | Sanitary Sewer |
| Size Depth | 107 Ft |
| Size Frontage | 41 Ft ,5 In |
| Size Irregular | 41.45 X 107 Ft ; 0 |
| Size Total Text | 41.45 X 107 Ft ; 0 |
| Zoning Description | Residential |
Rooms
| Level | Type | Length | Width | Dimensions |
|---|---|---|---|---|
| Second Level | Bedroom | 3.65 m | 3.02 m | 3.65 m x 3.02 m |
| Second Level | Bedroom | 3.09 m | 3.07 m | 3.09 m x 3.07 m |
| Second Level | Primary Bedroom | 4.9 m | 3.53 m | 4.9 m x 3.53 m |
| Second Level | Bathroom | Measurements not available | ||
| Second Level | Laundry Room | Measurements not available | ||
| Second Level | Bathroom | Measurements not available | ||
| Second Level | Bedroom | 3.6 m | 3.2 m | 3.6 m x 3.2 m |
| Basement | Family Room | 4.87 m | 5.66 m | 4.87 m x 5.66 m |
| Basement | Bathroom | Measurements not available | ||
| Basement | Den | 2.84 m | 2.64 m | 2.84 m x 2.64 m |
| Main Level | Bathroom | Measurements not available | ||
| Main Level | Living Room | 4.47 m | 5.18 m | 4.47 m x 5.18 m |
| Main Level | Dining Room | 3.7 m | 3.17 m | 3.7 m x 3.17 m |
| Main Level | Dining Room | 2.56 m | 3.14 m | 2.56 m x 3.14 m |
| Main Level | Kitchen | 3.04 m | 2.79 m | 3.04 m x 2.79 m |










