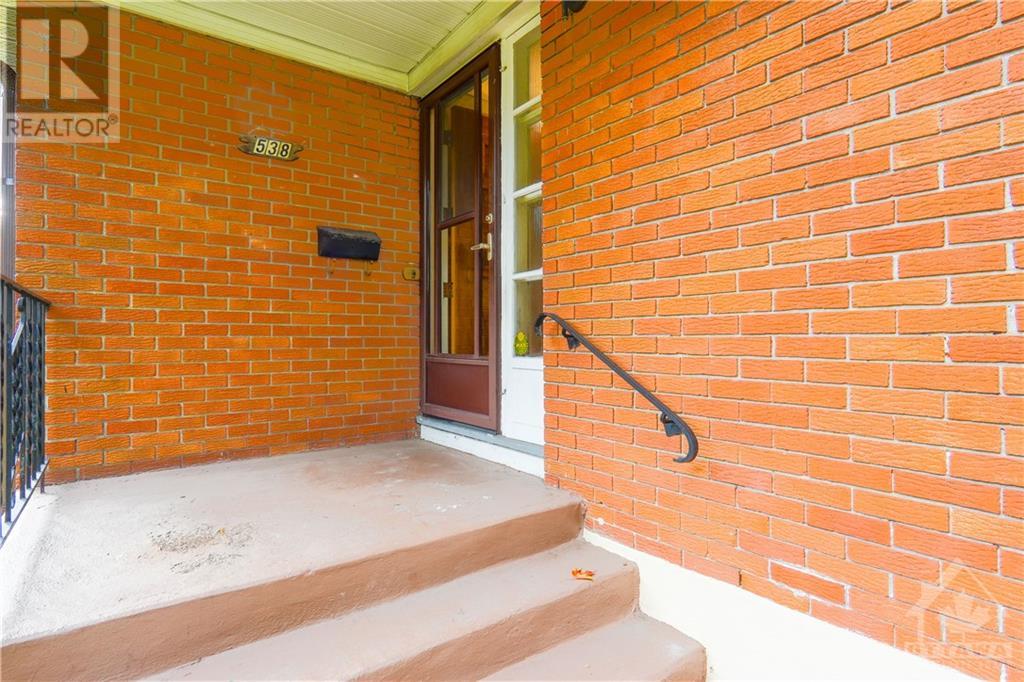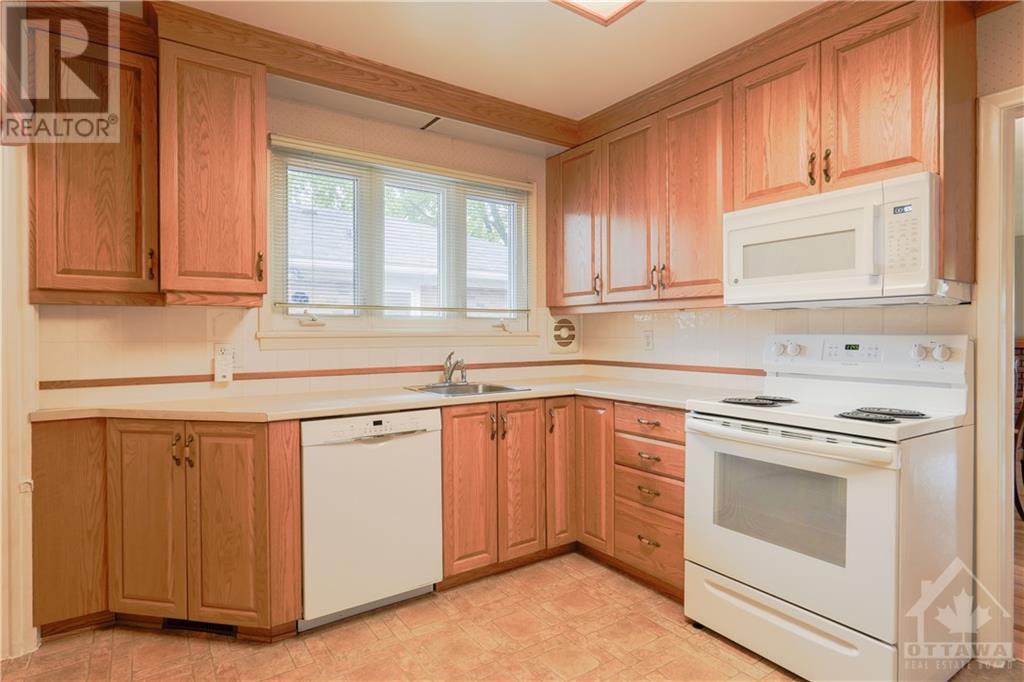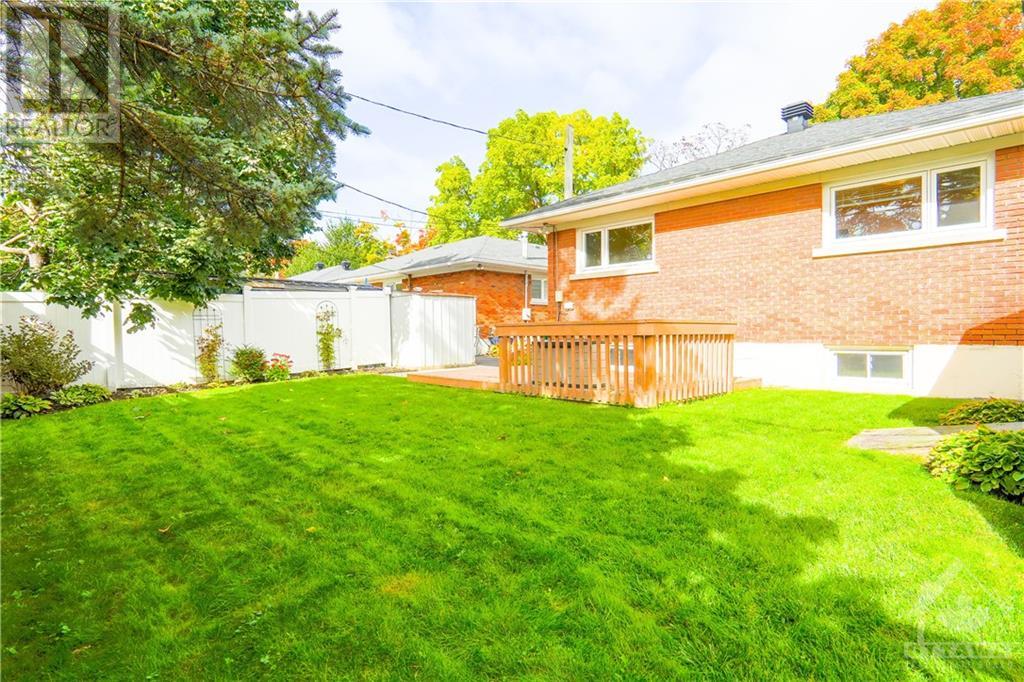538 Keats Avenue Ottawa, Ontario K1G 0T2
$699,900
Classic, All Brick 3 Bedroom Bungalow on a wonderful quiet street in family-friendly Riverview Park. An easy walk to schools, parks, shopping (Trainyards) & The Ottawa General Hospital/ CHEO campus as well as quick access to Downtown! Beautiful hardwood flooring. L-shaped Living & Dining Room with gas fireplace. Kitchen with ample counter space and side door access. Three generously sized bedrooms. 4-Piece Main Bathroom. Finished Basement with Family Room & second full 3-piece Bathroom. Large Private yard with garden Shed. Only steps to Balena Park with an outdoor pool. (id:37464)
Property Details
| MLS® Number | 1416089 |
| Property Type | Single Family |
| Neigbourhood | Riverview Park |
| Amenities Near By | Public Transit, Recreation Nearby, Shopping |
| Community Features | Family Oriented |
| Features | Park Setting |
| Parking Space Total | 3 |
| Storage Type | Storage Shed |
| Structure | Deck |
Building
| Bathroom Total | 2 |
| Bedrooms Above Ground | 3 |
| Bedrooms Total | 3 |
| Appliances | Refrigerator, Dryer, Microwave Range Hood Combo, Stove, Washer |
| Architectural Style | Bungalow |
| Basement Development | Partially Finished |
| Basement Type | Full (partially Finished) |
| Constructed Date | 1959 |
| Construction Style Attachment | Detached |
| Cooling Type | Central Air Conditioning |
| Exterior Finish | Brick |
| Fireplace Present | Yes |
| Fireplace Total | 1 |
| Flooring Type | Hardwood, Tile |
| Foundation Type | Poured Concrete |
| Heating Fuel | Natural Gas |
| Heating Type | Forced Air |
| Stories Total | 1 |
| Type | House |
| Utility Water | Municipal Water |
Parking
| Shared |
Land
| Acreage | No |
| Land Amenities | Public Transit, Recreation Nearby, Shopping |
| Landscape Features | Landscaped |
| Sewer | Municipal Sewage System |
| Size Depth | 100 Ft |
| Size Frontage | 50 Ft |
| Size Irregular | 50 Ft X 100 Ft |
| Size Total Text | 50 Ft X 100 Ft |
| Zoning Description | Residential |
Rooms
| Level | Type | Length | Width | Dimensions |
|---|---|---|---|---|
| Lower Level | Family Room | 25'4" x 13'10" | ||
| Lower Level | 3pc Bathroom | Measurements not available | ||
| Lower Level | Laundry Room | Measurements not available | ||
| Lower Level | Storage | 25'4" x 19'4" | ||
| Main Level | Foyer | 7'7" x 6'5" | ||
| Main Level | Living Room | 19'3" x 12'4" | ||
| Main Level | Dining Room | 10'0" x 7'7" | ||
| Main Level | Kitchen | 12'5" x 9'4" | ||
| Main Level | Primary Bedroom | 13'5" x 12'5" | ||
| Main Level | Bedroom | 12'9" x 10'0" | ||
| Main Level | Bedroom | 10'4" x 8'11" | ||
| Main Level | 4pc Bathroom | 8'10" x 7'5" |
https://www.realtor.ca/real-estate/27535385/538-keats-avenue-ottawa-riverview-park


































