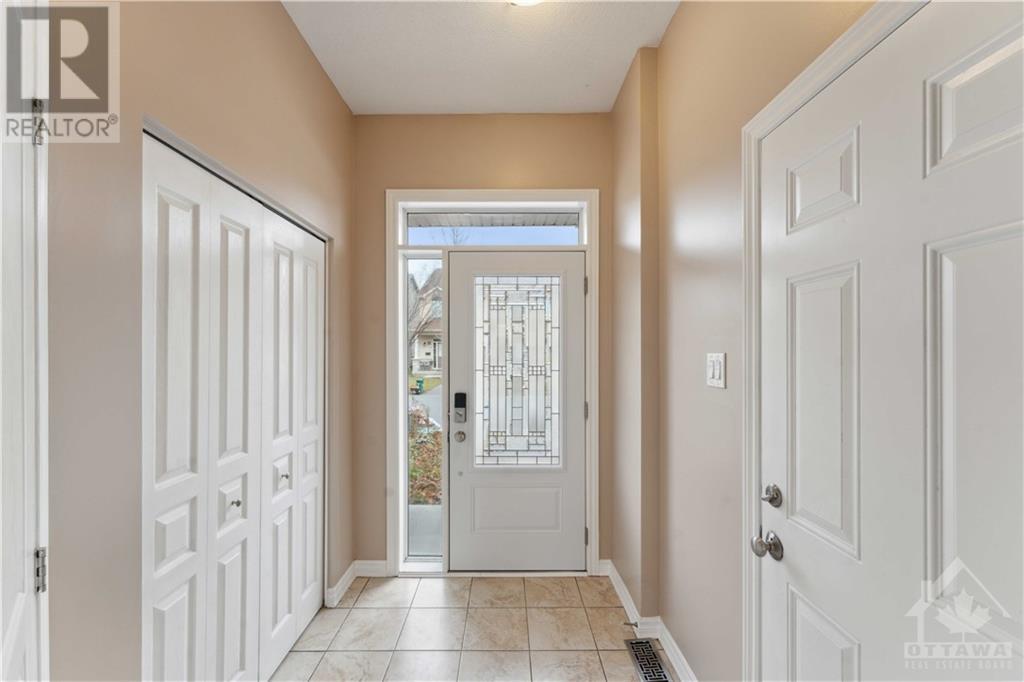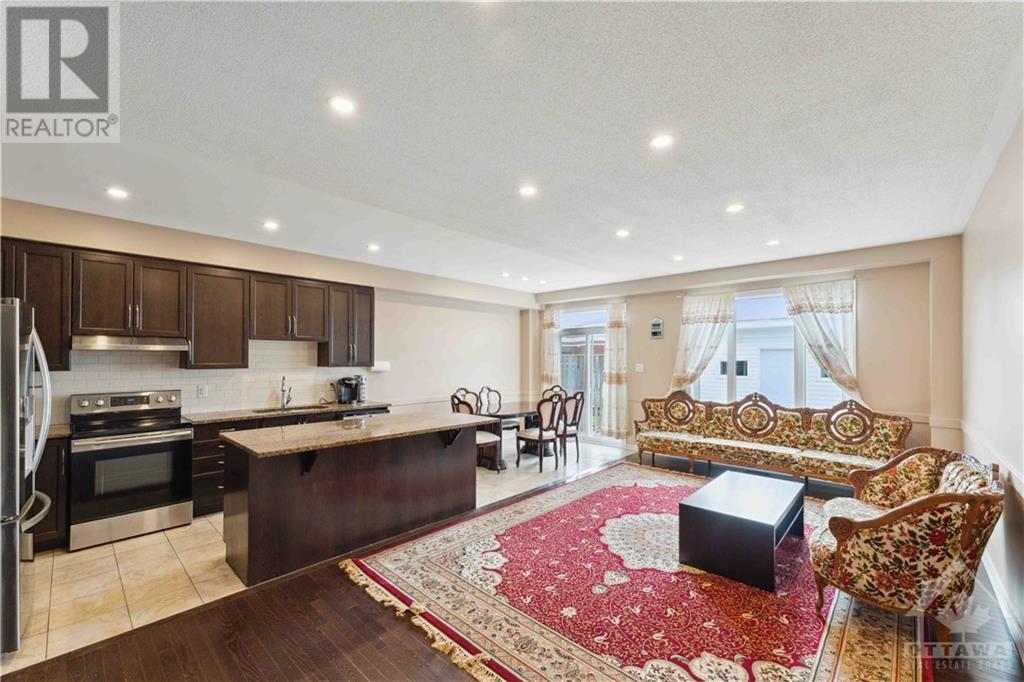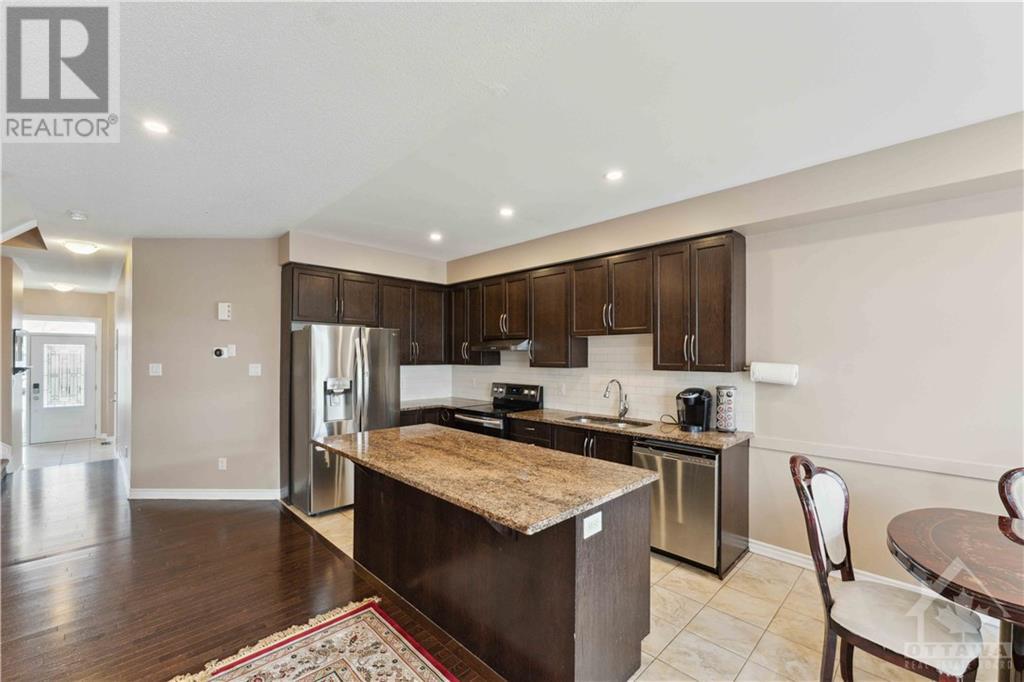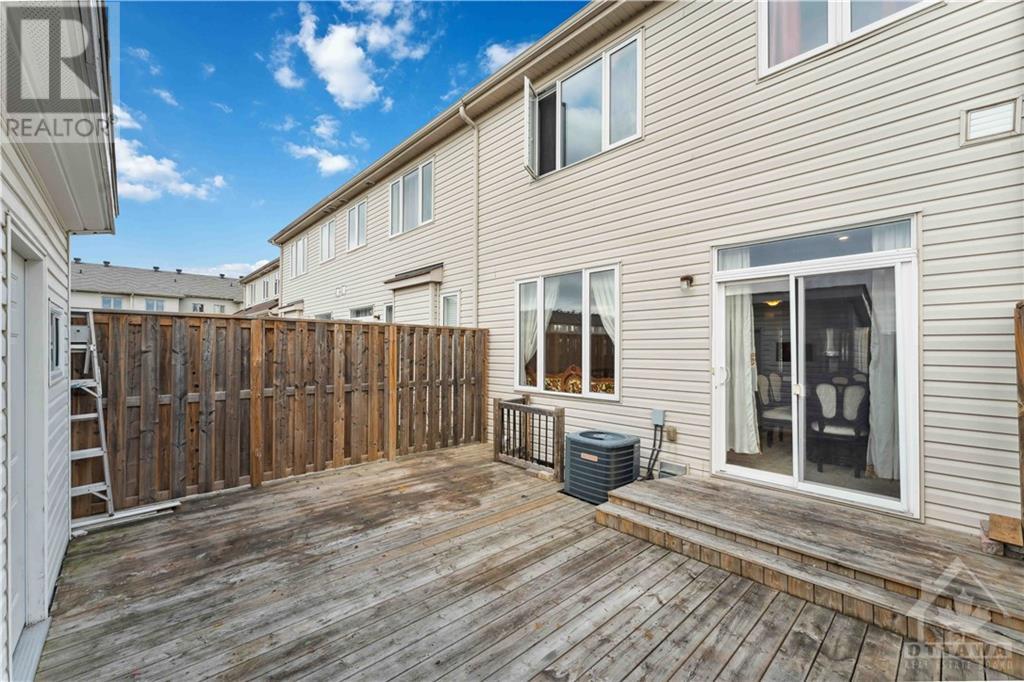539 Via Mattino Way Ottawa, Ontario K2J 6B7
$659,000
This elegant 3-bedroom, 4-bathroom home offers a perfect blend of comfort and style. The spacious family room in the basement features a cozy fireplace, along with a full bathroom, creating an inviting retreat. The main floor boasts 9-foot ceilings, beautiful hardwood floors, and a modern kitchen with stainless steel appliances, ideal for both cooking and entertaining. Upstairs, the upper level is thoughtfully designed with two full bathrooms and 2 bedrooms with walk-in closets one in the primary bedroom along a 4 peice ensuite, ensuring convenience and privacy for all. A lovely finished deck completes the outdoor space, offering a perfect spot to relax or host gatherings. (id:37464)
Property Details
| MLS® Number | 1421019 |
| Property Type | Single Family |
| Neigbourhood | Longfields |
| Amenities Near By | Public Transit, Recreation Nearby, Shopping |
| Parking Space Total | 3 |
Building
| Bathroom Total | 4 |
| Bedrooms Above Ground | 3 |
| Bedrooms Total | 3 |
| Appliances | Refrigerator, Dishwasher, Dryer, Stove, Washer |
| Basement Development | Finished |
| Basement Type | Full (finished) |
| Constructed Date | 2015 |
| Cooling Type | Central Air Conditioning |
| Exterior Finish | Stone, Brick |
| Flooring Type | Hardwood, Tile |
| Foundation Type | Poured Concrete |
| Half Bath Total | 1 |
| Heating Fuel | Natural Gas |
| Heating Type | Forced Air |
| Stories Total | 2 |
| Type | Row / Townhouse |
| Utility Water | Municipal Water |
Parking
| Attached Garage |
Land
| Acreage | No |
| Land Amenities | Public Transit, Recreation Nearby, Shopping |
| Sewer | Municipal Sewage System |
| Size Depth | 91 Ft |
| Size Frontage | 20 Ft |
| Size Irregular | 19.99 Ft X 91 Ft |
| Size Total Text | 19.99 Ft X 91 Ft |
| Zoning Description | Residential |
Rooms
| Level | Type | Length | Width | Dimensions |
|---|---|---|---|---|
| Second Level | Primary Bedroom | 16'9" x 12'7" | ||
| Second Level | Bedroom | 17'0" x 9'3" | ||
| Second Level | Bedroom | 10'6" x 9'3" | ||
| Second Level | 4pc Ensuite Bath | Measurements not available | ||
| Second Level | Full Bathroom | Measurements not available | ||
| Lower Level | Recreation Room | 22'3" x 18'4" | ||
| Lower Level | Utility Room | Measurements not available | ||
| Lower Level | 3pc Bathroom | Measurements not available | ||
| Main Level | Kitchen | 10'6" x 7'0" | ||
| Main Level | Living Room/dining Room | 23'4" x 11'0" | ||
| Main Level | Foyer | Measurements not available | ||
| Main Level | Partial Bathroom | Measurements not available |
https://www.realtor.ca/real-estate/27673420/539-via-mattino-way-ottawa-longfields































