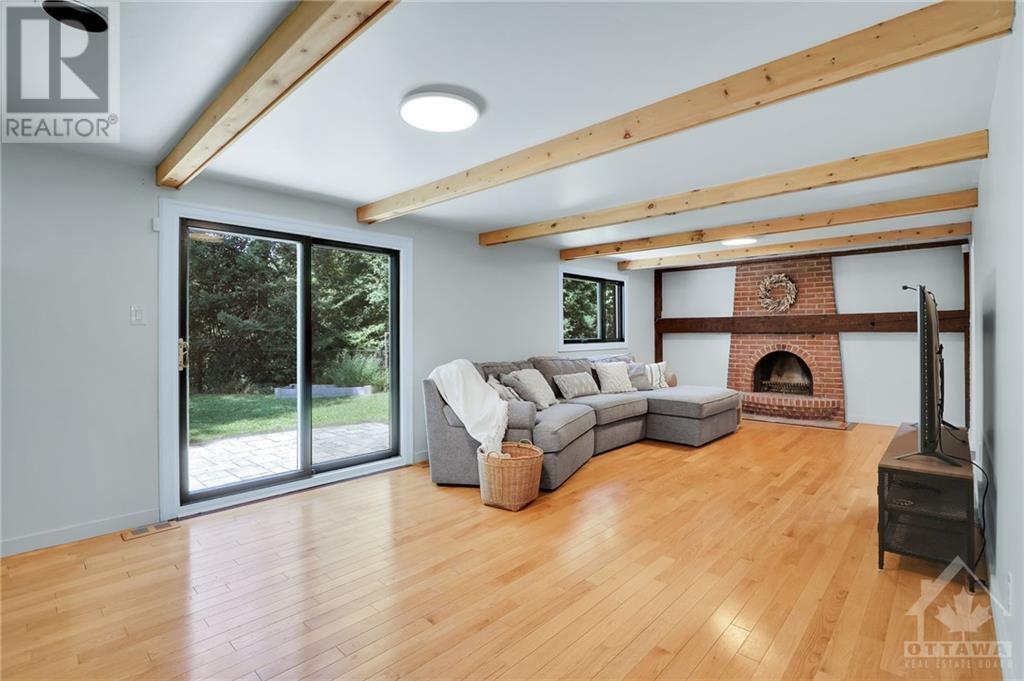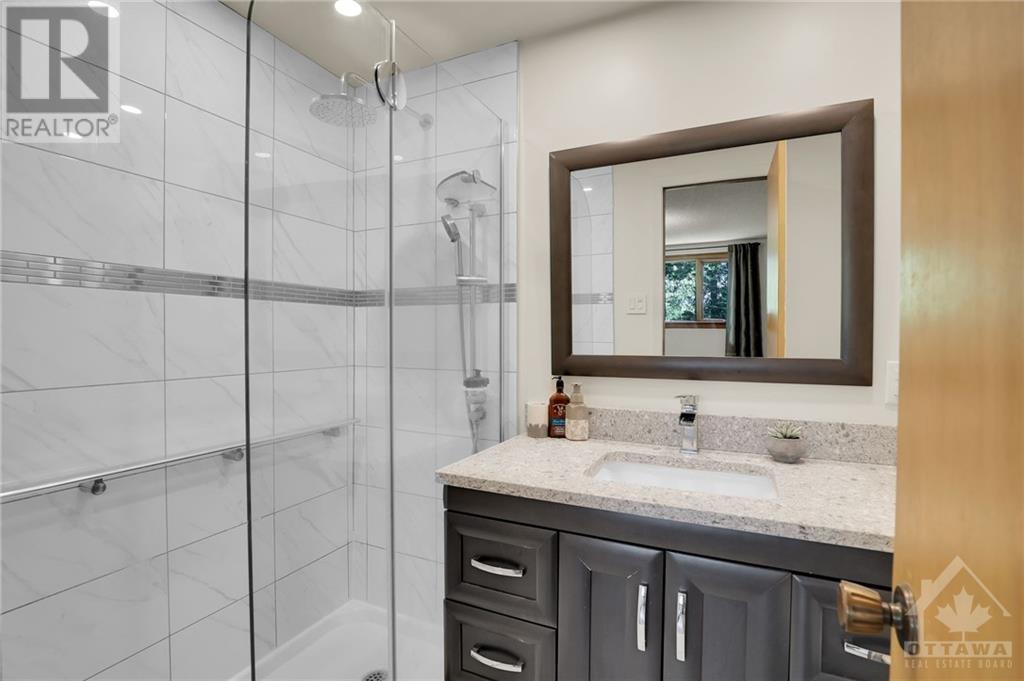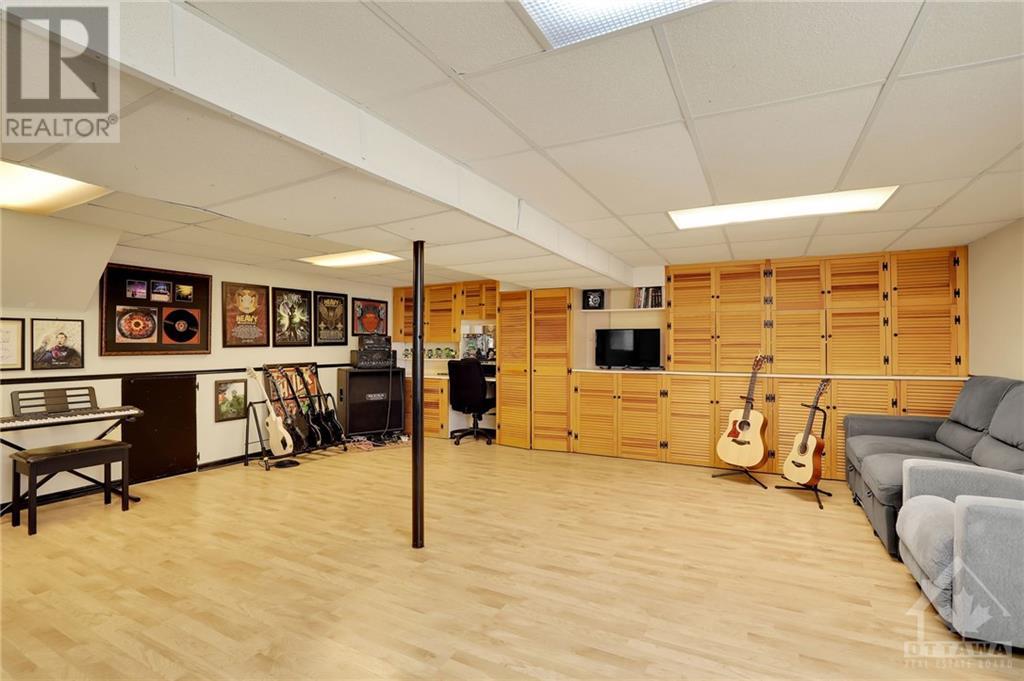54 Centrepark Drive Gloucester, Ontario K1B 3C1
$799,900
Welcome to this spacious and bright Crimson King model in the heart of Blackburn Hamlet, where family living meets nature! Nestled among parks, top-rated schools, & scenic walking trails, this home is ready for your family. Step into the expansive foyer & discover a bright formal living & dining room, kitchen features tall cabinetry, ample stone counter space, an inviting eat-in area, & overlooks a large family room perfect for gathering. The main level also offers a powder room, small mudroom, and the convenience of main-floor laundry. Hosting guests has never been easier! Upstairs, unwind in the generously sized primary suite with a modern ensuite with walk-in shower. With three additional spacious bedrooms & a second full bathroom, there’s room for everyone. The finished basement provides a versatile space ready for you to make it yours. Finally, we can’t forget to mention the private, fenced-in backyard with no rear neighbours backing onto walking trails -the perfect family home! (id:37464)
Property Details
| MLS® Number | 1416147 |
| Property Type | Single Family |
| Neigbourhood | Blackburn Hamlet |
| Amenities Near By | Public Transit, Recreation Nearby, Shopping |
| Communication Type | Internet Access |
| Features | Automatic Garage Door Opener |
| Parking Space Total | 6 |
| Storage Type | Storage Shed |
Building
| Bathroom Total | 3 |
| Bedrooms Above Ground | 4 |
| Bedrooms Total | 4 |
| Appliances | Refrigerator, Dishwasher, Dryer, Freezer, Microwave Range Hood Combo, Stove, Washer |
| Basement Development | Partially Finished |
| Basement Features | Low |
| Basement Type | Full (partially Finished) |
| Constructed Date | 1969 |
| Construction Style Attachment | Detached |
| Cooling Type | Central Air Conditioning |
| Exterior Finish | Brick, Siding |
| Flooring Type | Mixed Flooring, Hardwood, Ceramic |
| Foundation Type | Poured Concrete |
| Half Bath Total | 1 |
| Heating Fuel | Natural Gas |
| Heating Type | Forced Air |
| Type | House |
| Utility Water | Municipal Water |
Parking
| Attached Garage |
Land
| Acreage | No |
| Fence Type | Fenced Yard |
| Land Amenities | Public Transit, Recreation Nearby, Shopping |
| Sewer | Municipal Sewage System |
| Size Depth | 99 Ft ,11 In |
| Size Frontage | 59 Ft ,11 In |
| Size Irregular | 59.92 Ft X 99.88 Ft |
| Size Total Text | 59.92 Ft X 99.88 Ft |
| Zoning Description | R1ww |
Rooms
| Level | Type | Length | Width | Dimensions |
|---|---|---|---|---|
| Second Level | Primary Bedroom | 15'4" x 13'5" | ||
| Second Level | 3pc Ensuite Bath | 8'3" x 5'1" | ||
| Second Level | Other | 4'10" x 5'1" | ||
| Second Level | Bedroom | 13'5" x 12'4" | ||
| Second Level | Bedroom | 14'4" x 10'2" | ||
| Second Level | Bedroom | 11'10" x 11'2" | ||
| Second Level | Full Bathroom | 10'2" x 5'1" | ||
| Basement | Recreation Room | 21'9" x 21'2" | ||
| Basement | Utility Room | 15'10" x 11'10" | ||
| Main Level | Living Room | 21'10" x 14'6" | ||
| Main Level | Dining Room | 11'11" x 10'0" | ||
| Main Level | Kitchen | 14'1" x 9'3" | ||
| Main Level | Eating Area | 8'5" x 7'9" | ||
| Main Level | Family Room | 27'8" x 13'8" | ||
| Main Level | Partial Bathroom | 5'7" x 4'3" |
https://www.realtor.ca/real-estate/27543194/54-centrepark-drive-gloucester-blackburn-hamlet


































