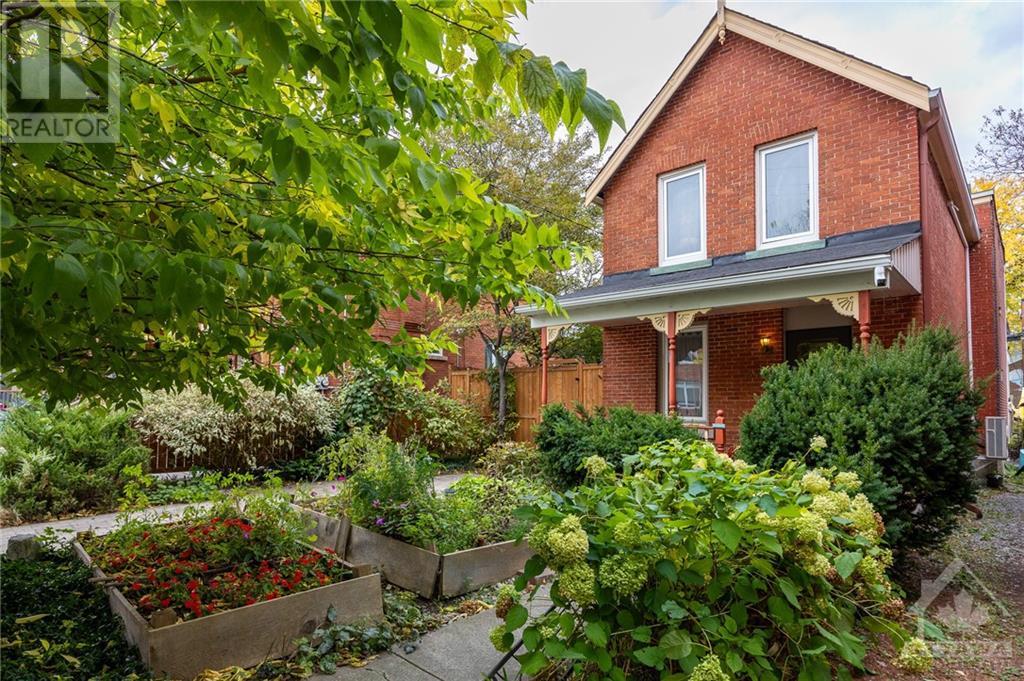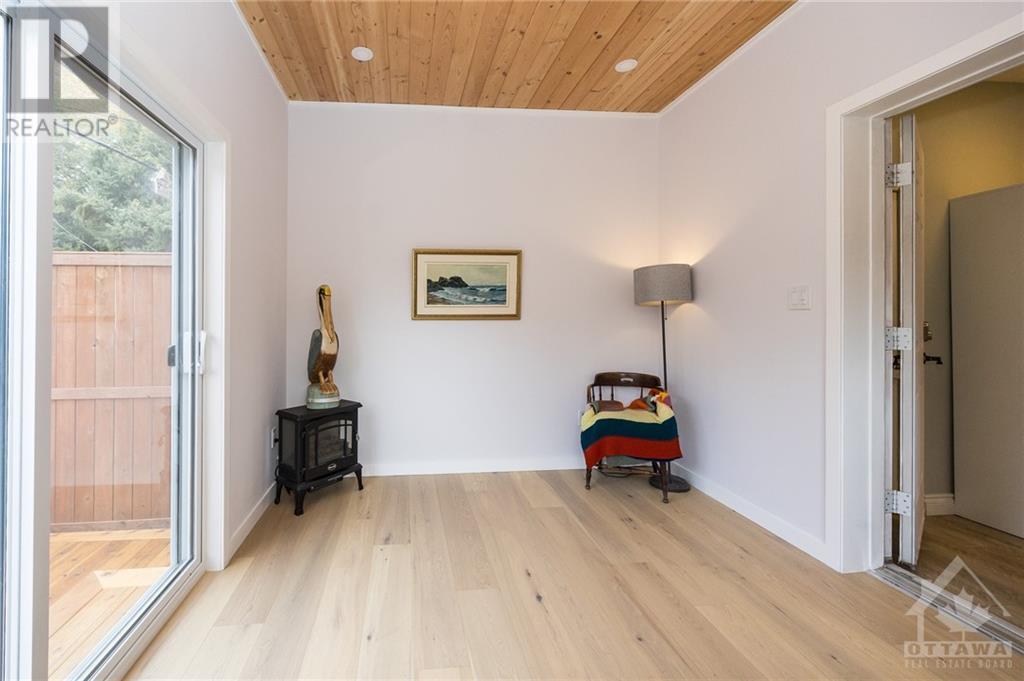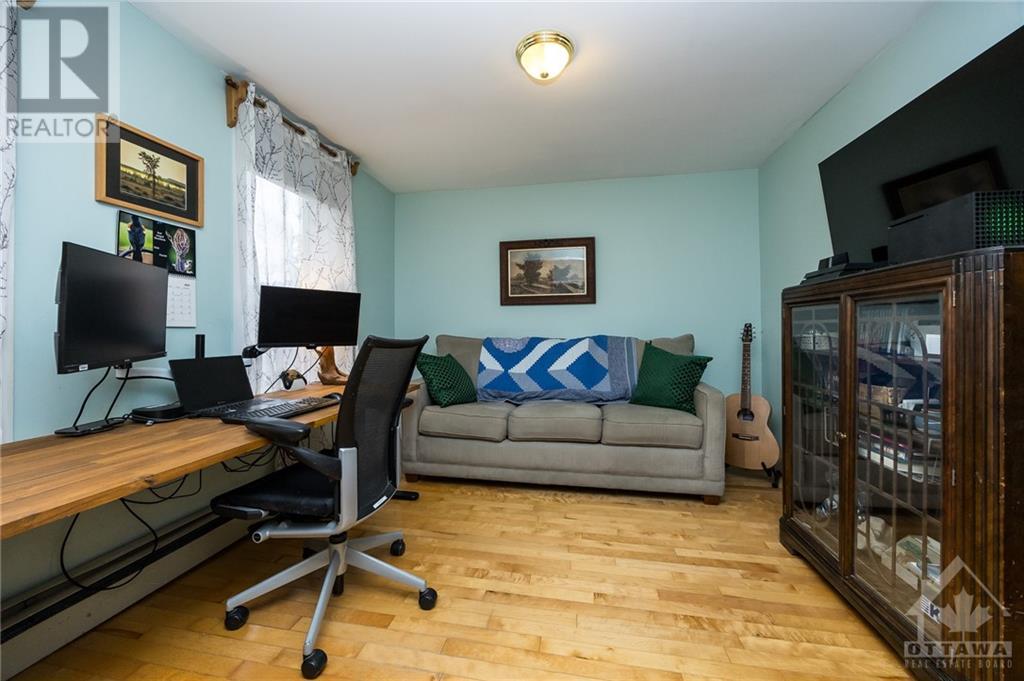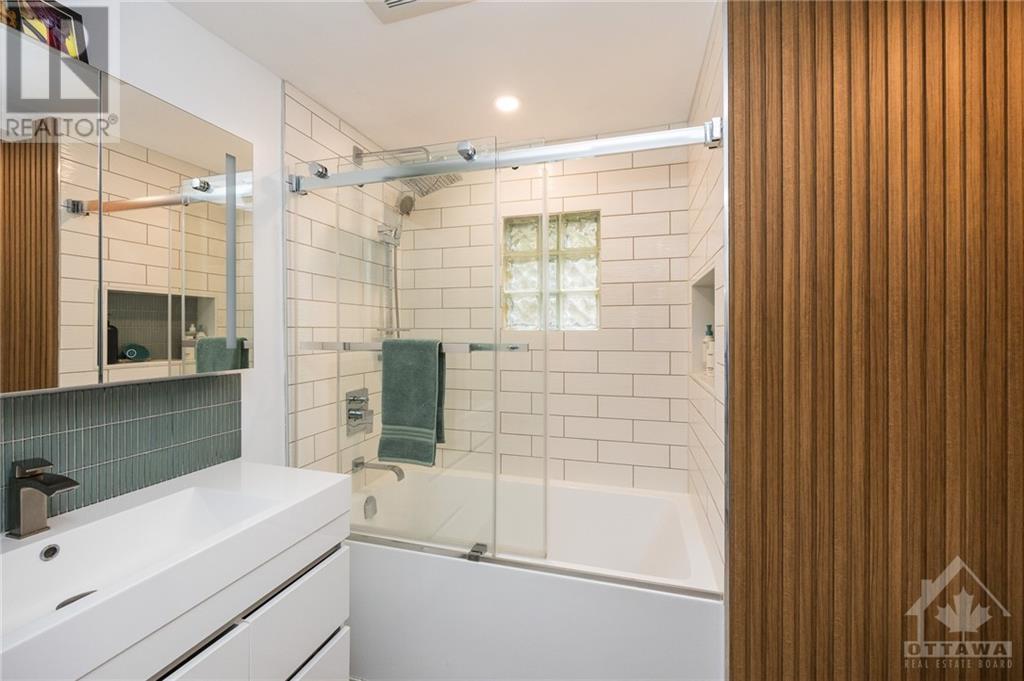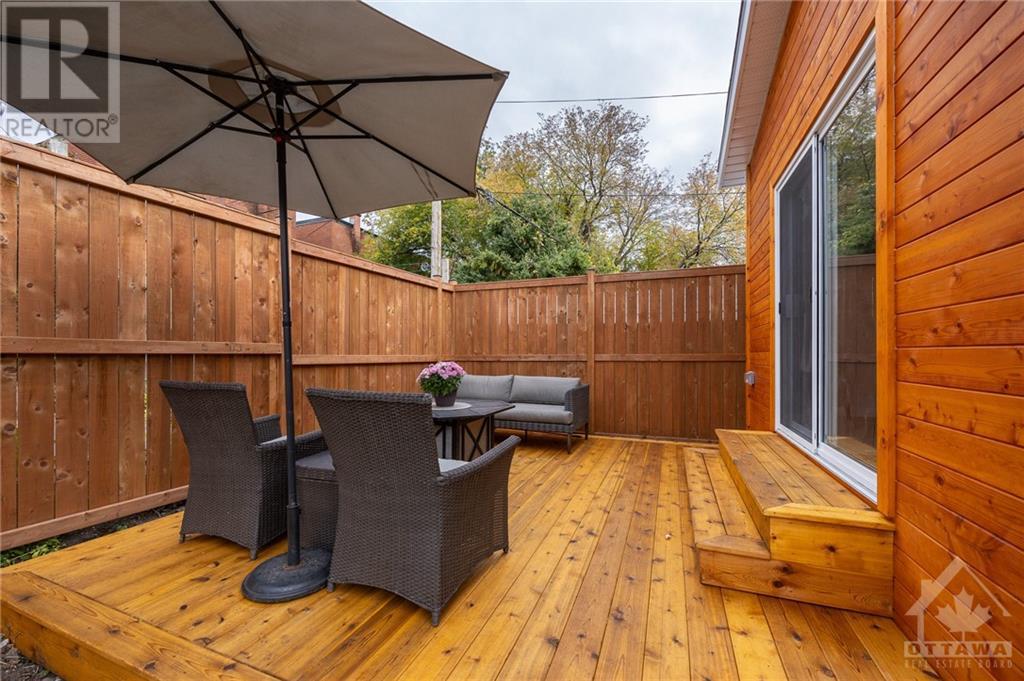541 Mcleod Street Ottawa, Ontario K1R 5R2
$898,000
This beautiful open-concept home features a spacious living and dining area that flows to the perfectly renovated kitchen, complete with large central island and walk-in pantry, offering both style and function. Main floor includes a fully renovated 3-piece bath w convenient laundry. A brand-new addition at the back can be accessed by its own separate entrance making it perfect for a home office or family room. The unfinished basement provides excellent storage. Upstairs, you’ll find 3 beds, renovated main bath, and a primary suite w large walk-in closet. Outside, enjoy two decks; one off the kitchen to the side and one off the back, a fully fenced yard, and a storage shed. Located in the heart of Centretown, close to amenities, transit. Urban living at its finest! (id:37464)
Property Details
| MLS® Number | 1416522 |
| Property Type | Single Family |
| Neigbourhood | Centretown |
| Amenities Near By | Public Transit, Recreation Nearby, Shopping |
| Parking Space Total | 2 |
| Road Type | No Thru Road |
| Storage Type | Storage Shed |
| Structure | Deck |
Building
| Bathroom Total | 2 |
| Bedrooms Above Ground | 3 |
| Bedrooms Total | 3 |
| Appliances | Refrigerator, Dishwasher, Dryer, Stove, Washer, Blinds |
| Basement Development | Unfinished |
| Basement Type | Full (unfinished) |
| Constructed Date | 1873 |
| Construction Style Attachment | Detached |
| Cooling Type | Heat Pump |
| Exterior Finish | Brick, Siding, Wood |
| Flooring Type | Hardwood, Tile, Vinyl |
| Foundation Type | Poured Concrete, Stone |
| Heating Fuel | Electric |
| Heating Type | Heat Pump, Hot Water Radiator Heat |
| Stories Total | 2 |
| Type | House |
| Utility Water | Municipal Water |
Parking
| Interlocked | |
| Tandem |
Land
| Acreage | No |
| Land Amenities | Public Transit, Recreation Nearby, Shopping |
| Sewer | Municipal Sewage System |
| Size Depth | 99 Ft |
| Size Frontage | 33 Ft |
| Size Irregular | 33 Ft X 99 Ft |
| Size Total Text | 33 Ft X 99 Ft |
| Zoning Description | Residential |
Rooms
| Level | Type | Length | Width | Dimensions |
|---|---|---|---|---|
| Second Level | Bedroom | 11'3" x 9'10" | ||
| Second Level | 4pc Bathroom | 6'1" x 7'9" | ||
| Second Level | Bedroom | 11'8" x 10'7" | ||
| Second Level | Primary Bedroom | 11'11" x 16'4" | ||
| Second Level | Other | 13'0" x 3'10" | ||
| Main Level | Living Room | 11'4" x 16'8" | ||
| Main Level | Dining Room | 13'11" x 9'10" | ||
| Main Level | Kitchen | 16'4" x 12'5" | ||
| Main Level | 3pc Bathroom | 10'8" x 7'2" | ||
| Main Level | Recreation Room | 9'4" x 12'8" |
https://www.realtor.ca/real-estate/27545586/541-mcleod-street-ottawa-centretown



