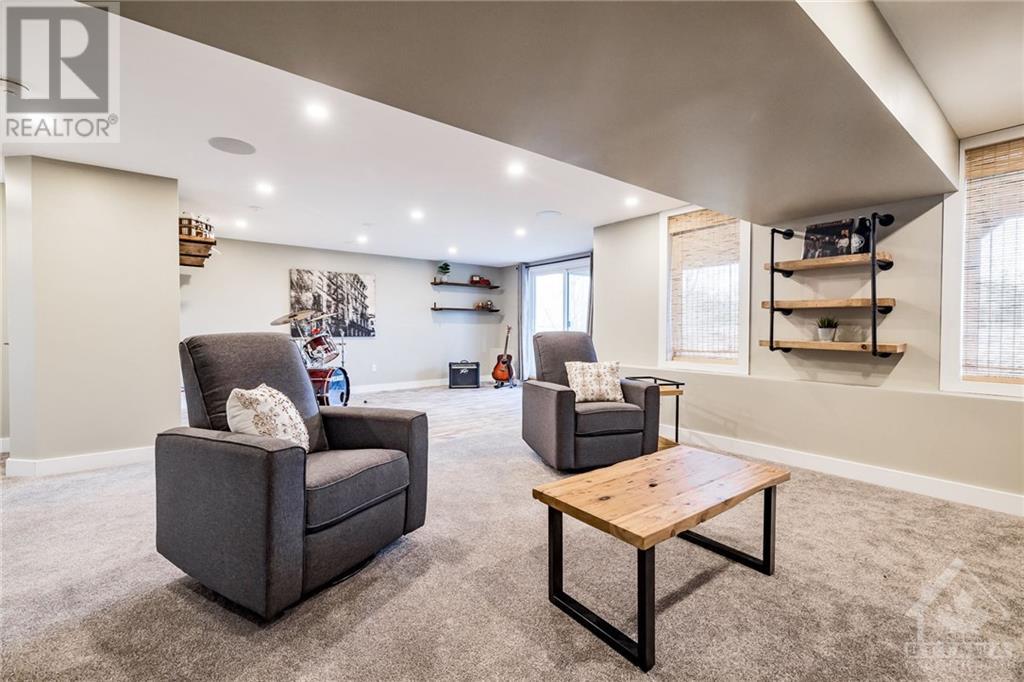55 White Tail Drive Mississippi Mills (912 - Mississippi Mills (Ramsay) Twp), Ontario K0A 1A0
$974,509
Flooring: Hardwood, Flooring: Carpet W/W & Mixed, A stunning custom home in the highly desirable neighborhood of White Tail Ridge. Minutes from Almonte's center, the charm, shops & waterfront are all within walking distance. Where class meets functionality, this home is filled with beautiful upgrades around every corner. Rich hardwoods throughout the main & second level, spectacular ceiling details, gas stone fireplace with wood mantel, ceiling height cabinets in a chef's dream kitchen. Oversized island with gorgeous granite counter tops, stylish backspace, walk-in and butlers pantry. The whole home is fully filled with incredible natural light. The lower level walk-out is beautifully finished with custom built-ins, a spacious bedroom, full bathroom & is roughed in for an in-law suite kitchen. Step outside to the private yard with no rear neighbours & enjoy the view from your covered deck. The over sized garage with workshop is sure to please. With too many great features to mention, this home is a dream come true. (id:37464)
Property Details
| MLS® Number | X10419673 |
| Property Type | Single Family |
| Neigbourhood | White Tail Ridge |
| Community Name | 912 - Mississippi Mills (Ramsay) Twp |
| Amenities Near By | Park |
| Parking Space Total | 8 |
| Structure | Deck |
Building
| Bathroom Total | 4 |
| Bedrooms Above Ground | 3 |
| Bedrooms Below Ground | 1 |
| Bedrooms Total | 4 |
| Appliances | Dishwasher, Dryer, Refrigerator, Stove, Washer |
| Basement Development | Finished |
| Basement Type | Full (finished) |
| Construction Style Attachment | Detached |
| Cooling Type | Central Air Conditioning |
| Exterior Finish | Brick |
| Fireplace Present | Yes |
| Fireplace Total | 1 |
| Foundation Type | Concrete |
| Heating Fuel | Natural Gas |
| Heating Type | Forced Air |
| Stories Total | 2 |
| Type | House |
| Utility Water | Municipal Water |
Parking
| Attached Garage |
Land
| Acreage | No |
| Land Amenities | Park |
| Size Depth | 220 Ft ,1 In |
| Size Frontage | 83 Ft ,6 In |
| Size Irregular | 83.58 X 220.15 Ft ; 0 |
| Size Total Text | 83.58 X 220.15 Ft ; 0 |
| Zoning Description | Residential |
Rooms
| Level | Type | Length | Width | Dimensions |
|---|---|---|---|---|
| Second Level | Bathroom | 3.3 m | 2.76 m | 3.3 m x 2.76 m |
| Second Level | Other | 2.1 m | 1.57 m | 2.1 m x 1.57 m |
| Second Level | Bedroom | 3.5 m | 3.5 m | 3.5 m x 3.5 m |
| Second Level | Other | 1.54 m | 1.47 m | 1.54 m x 1.47 m |
| Second Level | Bedroom | 3.65 m | 3.37 m | 3.65 m x 3.37 m |
| Second Level | Other | 2.23 m | 1.54 m | 2.23 m x 1.54 m |
| Second Level | Bathroom | 2.76 m | 2.64 m | 2.76 m x 2.64 m |
| Second Level | Laundry Room | 3.55 m | 2.2 m | 3.55 m x 2.2 m |
| Second Level | Primary Bedroom | 4.95 m | 4.77 m | 4.95 m x 4.77 m |
| Lower Level | Recreational, Games Room | 8.61 m | 6.7 m | 8.61 m x 6.7 m |
| Lower Level | Bedroom | 3.4 m | 3.27 m | 3.4 m x 3.27 m |
| Lower Level | Bathroom | 2.59 m | 2.18 m | 2.59 m x 2.18 m |
| Lower Level | Utility Room | 2.99 m | 2.71 m | 2.99 m x 2.71 m |
| Lower Level | Other | 3.32 m | 3.12 m | 3.32 m x 3.12 m |
| Main Level | Foyer | 1.82 m | 1.82 m | 1.82 m x 1.82 m |
| Main Level | Dining Room | 4.29 m | 3.37 m | 4.29 m x 3.37 m |
| Main Level | Kitchen | 6.42 m | 4.44 m | 6.42 m x 4.44 m |
| Main Level | Pantry | 1.54 m | 1.42 m | 1.54 m x 1.42 m |
| Main Level | Family Room | 4.92 m | 4.59 m | 4.92 m x 4.59 m |
| Main Level | Other | 4.92 m | 3.65 m | 4.92 m x 3.65 m |
| Main Level | Bathroom | 2.03 m | 1.09 m | 2.03 m x 1.09 m |
| Main Level | Mud Room | 2.94 m | 1.54 m | 2.94 m x 1.54 m |


































