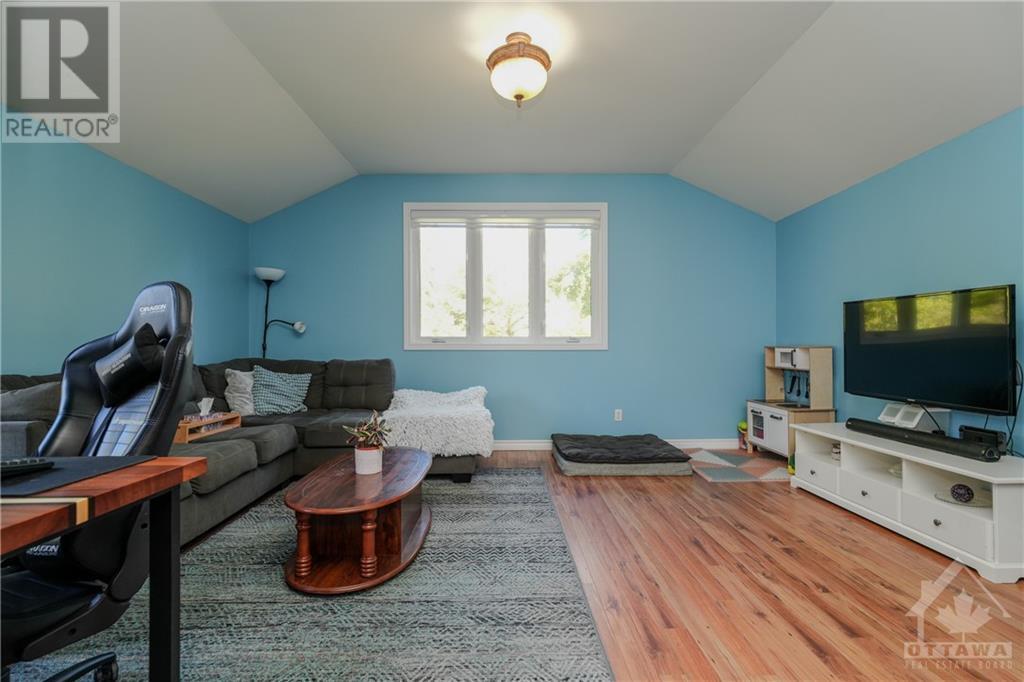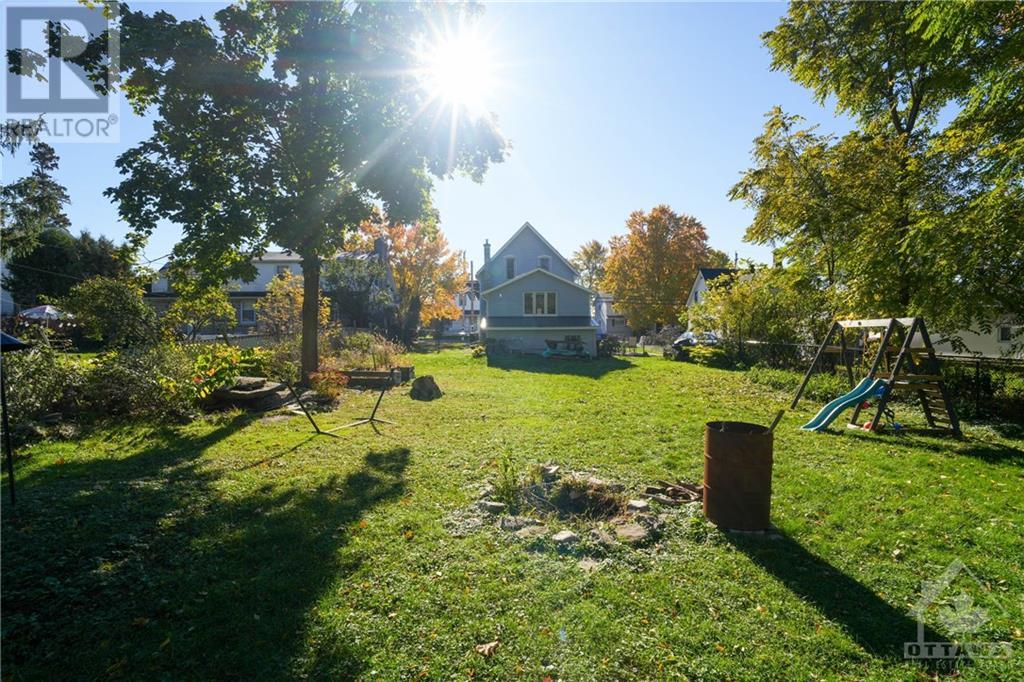556 Main Street Winchester, Ontario K0C 2K0
$399,900
Stunning, completely turn key century home on a massive lot in the heart of thriving Winchester! This historic gem seamlessly blends timeless charm with contemporary style. The entire house was renovated in 2008 (windows 2002) while preserving its original character as well as new furnace (2020), central air (2023), sump pump pit excavated with new insert (2022), new carpeting on the stairs and upstairs hallway (2023), new premium laminate and under padding in upstairs bedrooms (2022), new baseboards upstairs (2024), eavestrough (2022), new paint on all the walls (2022), new toilet in powder room (2022), ice breakers on roof (2023), painted top to bottom (2022/2023), repointing stone foundation on driveway side (2023). The property has been meticulously cared for, including repairing a foundation crack in (2024). There is also a Custom-built IKEA shelving was also installed in the main floor bedroom (2024). This house is gorgeous, don't miss this, act now : ) (id:37464)
Property Details
| MLS® Number | 1416405 |
| Property Type | Single Family |
| Neigbourhood | Winchester |
| Parking Space Total | 2 |
Building
| Bathroom Total | 2 |
| Bedrooms Above Ground | 3 |
| Bedrooms Total | 3 |
| Appliances | Refrigerator, Dishwasher, Dryer, Microwave Range Hood Combo, Stove, Washer |
| Basement Development | Unfinished |
| Basement Type | Crawl Space (unfinished) |
| Constructed Date | 1906 |
| Construction Style Attachment | Detached |
| Cooling Type | Central Air Conditioning |
| Exterior Finish | Siding |
| Flooring Type | Wall-to-wall Carpet, Hardwood, Laminate |
| Foundation Type | Stone |
| Half Bath Total | 1 |
| Heating Fuel | Natural Gas |
| Heating Type | Forced Air |
| Type | House |
| Utility Water | Municipal Water |
Parking
| Open |
Land
| Acreage | No |
| Sewer | Municipal Sewage System |
| Size Depth | 169 Ft ,7 In |
| Size Frontage | 54 Ft ,4 In |
| Size Irregular | 54.34 Ft X 169.61 Ft |
| Size Total Text | 54.34 Ft X 169.61 Ft |
| Zoning Description | Residential |
Rooms
| Level | Type | Length | Width | Dimensions |
|---|---|---|---|---|
| Second Level | Bedroom | 9'1" x 11'10" | ||
| Second Level | Primary Bedroom | 15'2" x 11'9" | ||
| Main Level | Foyer | 7'10" x 15'8" | ||
| Main Level | Bedroom | 11'8" x 11'6" | ||
| Main Level | 2pc Bathroom | 5'8" x 3'4" | ||
| Main Level | Kitchen | 12'1" x 13'4" | ||
| Main Level | Dining Room | 10'10" x 6'10" | ||
| Main Level | Living Room | 17'0" x 12'5" | ||
| Main Level | Laundry Room | 6'3" x 7'5" |
https://www.realtor.ca/real-estate/27559153/556-main-street-winchester-winchester


































