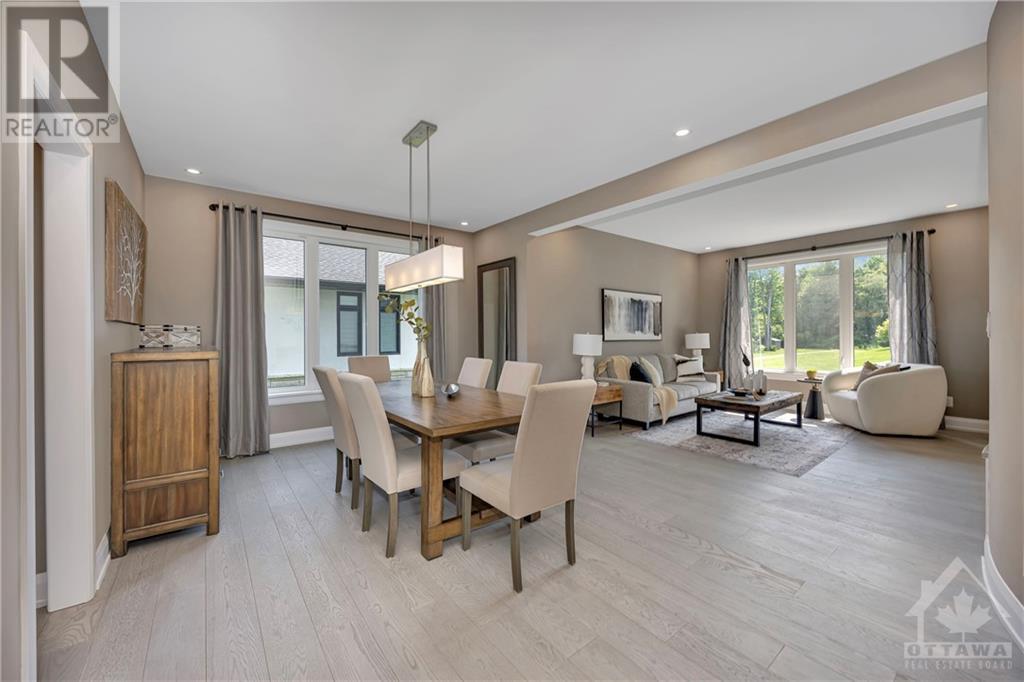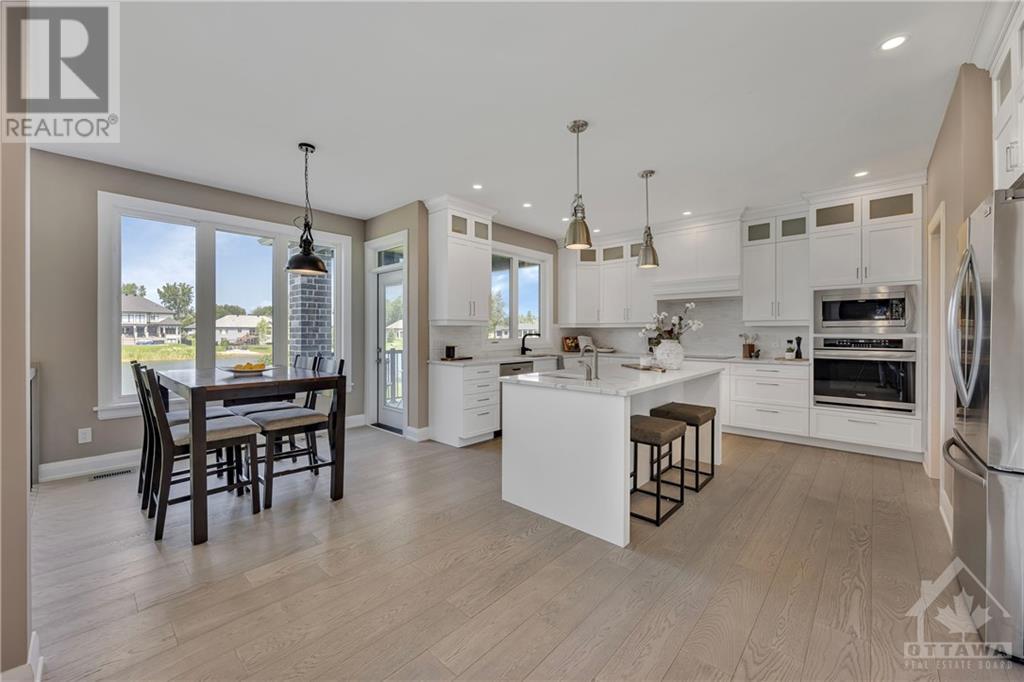556 Shoreway Drive Greely - Metcalfe - Osgoode - Vernon And Area (1601 - Greely), Ontario K4P 0G3
$1,875,000
Flooring: Vinyl, This WATERFRONT home combines unparalleled elegance and modern functionality in prestigious Lakewood Trails. Main floor features 2 dens, a sun-filled Kitchen with an induction stove, prep sink, WALK-IN PANTRY, & BUTLER BAR passing into Dining room & formal Living room. The Stunning family room has a wall of windows & high ceilings. Enjoy the family-friendly MUDROOM and oversized 3-car garage. The 2nd floor has 4 bedrooms, LOFT overlooking the family room and dream laundry. The primary offers a sitting area, dual closets & ensuite w/ in-floor heating. There is a SECONDARY SUITE and 2 other bedrooms each w/ a walk-in closet & shared THIRD ENSUITE. The basement includes 2 additional beds, full bath, rec-room, storage & staircase to garage. Community amenities include gym, outdoor pool, & dock for $350/year. This custom 2022 build has remaining Tarion Warranty. This exquisite living experience on the expensive lot offers a PERSONAL BEACH, fishing, paddling, and ice skating in your backyard, Flooring: Hardwood, Flooring: Ceramic (id:37464)
Property Details
| MLS® Number | X9519701 |
| Property Type | Single Family |
| Neigbourhood | Greely |
| Community Name | 1601 - Greely |
| Amenities Near By | Park, Beach |
| Parking Space Total | 12 |
| Water Front Type | Waterfront |
Building
| Bathroom Total | 5 |
| Bedrooms Above Ground | 4 |
| Bedrooms Below Ground | 2 |
| Bedrooms Total | 6 |
| Amenities | Exercise Centre, Fireplace(s) |
| Appliances | Cooktop, Dishwasher, Dryer, Hood Fan, Microwave, Oven, Refrigerator, Washer |
| Basement Development | Finished |
| Basement Type | Full (finished) |
| Construction Style Attachment | Detached |
| Cooling Type | Central Air Conditioning, Air Exchanger |
| Exterior Finish | Brick, Stucco |
| Fireplace Present | Yes |
| Fireplace Total | 1 |
| Foundation Type | Concrete |
| Heating Fuel | Natural Gas |
| Heating Type | Forced Air |
| Stories Total | 2 |
| Type | House |
Parking
| Inside Entry |
Land
| Acreage | No |
| Land Amenities | Park, Beach |
| Sewer | Septic System |
| Size Depth | 214 Ft ,9 In |
| Size Frontage | 99 Ft ,10 In |
| Size Irregular | 99.86 X 214.79 Ft ; 0 |
| Size Total Text | 99.86 X 214.79 Ft ; 0 |
| Zoning Description | Residential |
Rooms
| Level | Type | Length | Width | Dimensions |
|---|---|---|---|---|
| Second Level | Primary Bedroom | 6.09 m | 4.49 m | 6.09 m x 4.49 m |
| Second Level | Bathroom | 3.65 m | 3.3 m | 3.65 m x 3.3 m |
| Second Level | Bedroom | 3.81 m | 3.73 m | 3.81 m x 3.73 m |
| Second Level | Bathroom | 3.53 m | 2.13 m | 3.53 m x 2.13 m |
| Second Level | Bedroom | 3.7 m | 3.37 m | 3.7 m x 3.37 m |
| Second Level | Bedroom | 3.98 m | 3.42 m | 3.98 m x 3.42 m |
| Second Level | Bathroom | 2.38 m | 2.03 m | 2.38 m x 2.03 m |
| Second Level | Loft | 6.17 m | 3.3 m | 6.17 m x 3.3 m |
| Second Level | Laundry Room | 3.17 m | 1.52 m | 3.17 m x 1.52 m |
| Basement | Bedroom | 4.87 m | 3.96 m | 4.87 m x 3.96 m |
| Basement | Bedroom | 4.19 m | 3.22 m | 4.19 m x 3.22 m |
| Basement | Bathroom | 2.66 m | 2.56 m | 2.66 m x 2.56 m |
| Basement | Recreational, Games Room | 8.53 m | 4.77 m | 8.53 m x 4.77 m |
| Main Level | Mud Room | 3.91 m | 2.18 m | 3.91 m x 2.18 m |
| Main Level | Living Room | 4.26 m | 3.58 m | 4.26 m x 3.58 m |
| Main Level | Foyer | 3.3 m | 2.51 m | 3.3 m x 2.51 m |
| Main Level | Dining Room | 4.77 m | 3.58 m | 4.77 m x 3.58 m |
| Main Level | Kitchen | 5.89 m | 4.16 m | 5.89 m x 4.16 m |
| Main Level | Family Room | 4.92 m | 4.69 m | 4.92 m x 4.69 m |
| Main Level | Den | 3.14 m | 3.02 m | 3.14 m x 3.02 m |
| Main Level | Den | 4.87 m | 2.43 m | 4.87 m x 2.43 m |
| Main Level | Pantry | 3.7 m | 1.32 m | 3.7 m x 1.32 m |
| Main Level | Bathroom | 1.82 m | 1.52 m | 1.82 m x 1.52 m |
Utilities
| DSL* | Available |
| Natural Gas Available | Available |


































