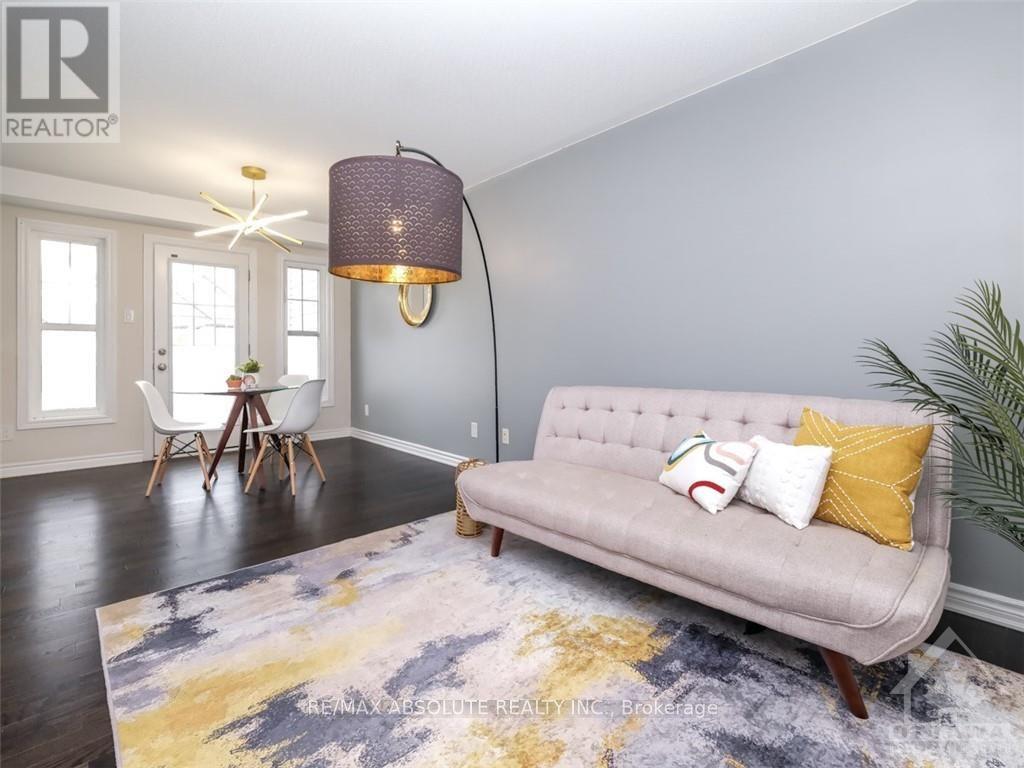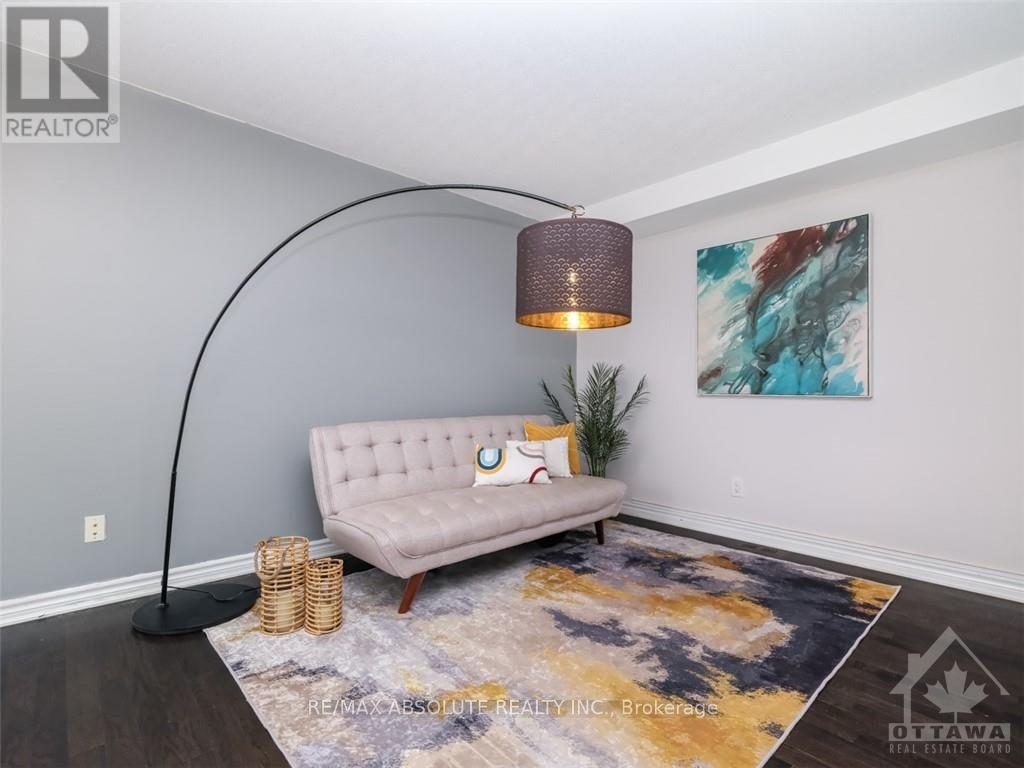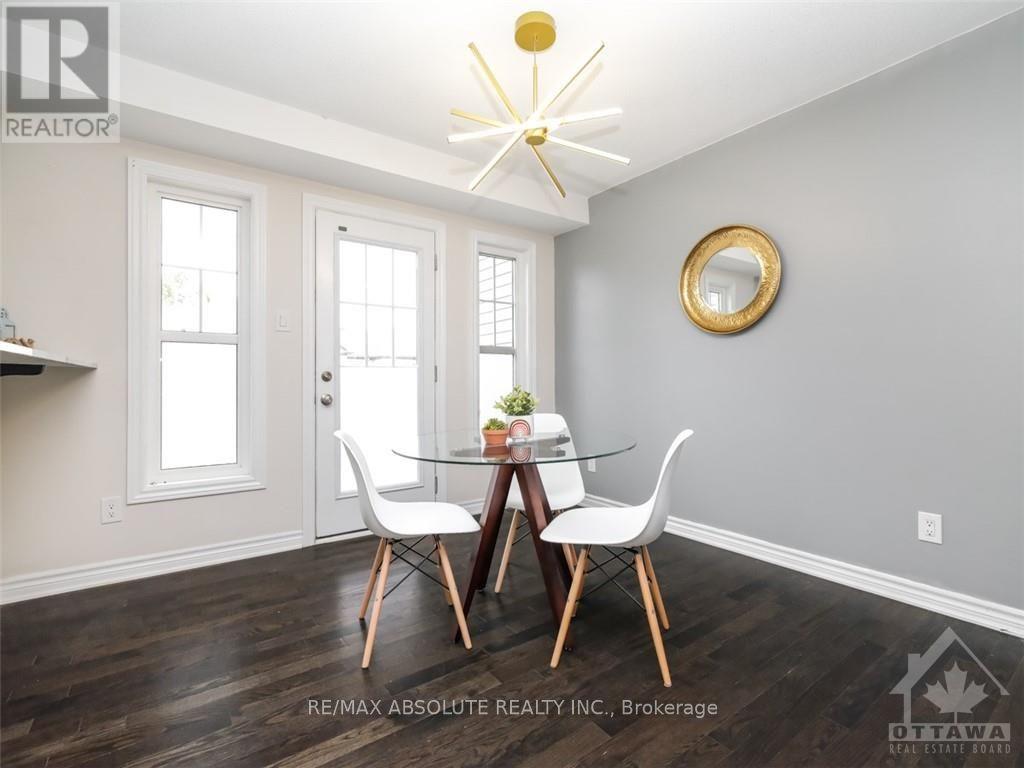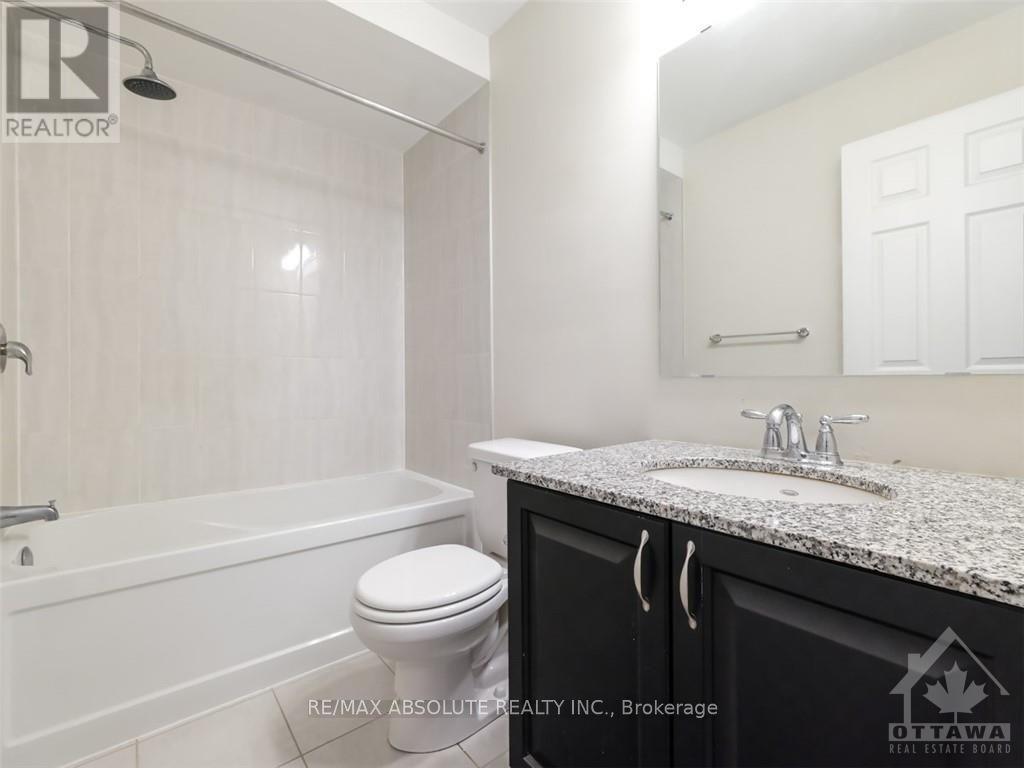558 Foxlight Crescent Ottawa, Ontario K2M 0L9
$2,300 Monthly
Flooring: Tile, Flooring: Hardwood, Deposit: 2300, Enjoy this light-filled townhome, quietly set on a serene crescent in Kanata’s desirable Trailwest neighborhood. Beautiful hardwood floors across the main floor, creating an inviting feel. The kitchen, designed with rich cabinetry, polished stainless steel appliances, granite countertops, and a chic glass tile backsplash, is ideal for everything from quick bites to entertaining. An airy dining and living area, naturally brightened by large windows, opens onto a private, south-facing balcony — a peaceful spot to enjoy your morning coffee. Upstairs, the primary bedroom boasts a walk-in closet and a south-facing window that fills the space with natural light. Relax in a deep soaker tub, while a spacious second bedroom completes this floor. Enjoy the added convenience of main floor laundry and an attached garage with inside entry, perfect for easy access during colder months. Move-in ready! Easy access to parks, schools, nearby trails, and HWY 416., Flooring: Carpet Wall To Wall (id:37464)
Property Details
| MLS® Number | X10424033 |
| Property Type | Single Family |
| Community Name | 9010 - Kanata - Emerald Meadows/Trailwest |
| Amenities Near By | Public Transit |
| Parking Space Total | 3 |
Building
| Bathroom Total | 2 |
| Bedrooms Above Ground | 2 |
| Bedrooms Total | 2 |
| Appliances | Dishwasher, Dryer, Hood Fan, Microwave, Refrigerator, Stove, Washer |
| Construction Style Attachment | Attached |
| Exterior Finish | Brick |
| Heating Fuel | Natural Gas |
| Heating Type | Forced Air |
| Stories Total | 3 |
| Type | Row / Townhouse |
| Utility Water | Municipal Water |
Parking
| Attached Garage | |
| Inside Entry |
Land
| Acreage | No |
| Land Amenities | Public Transit |
| Sewer | Sanitary Sewer |
| Zoning Description | Residential |
Rooms
| Level | Type | Length | Width | Dimensions |
|---|---|---|---|---|
| Second Level | Living Room | 3.07 m | 3.04 m | 3.07 m x 3.04 m |
| Second Level | Dining Room | 3.04 m | 2.99 m | 3.04 m x 2.99 m |
| Second Level | Kitchen | 2.97 m | 2.69 m | 2.97 m x 2.69 m |
| Second Level | Bathroom | 1.85 m | 0.91 m | 1.85 m x 0.91 m |
| Third Level | Primary Bedroom | 4.39 m | 3.25 m | 4.39 m x 3.25 m |
| Third Level | Bedroom | 3.14 m | 2.74 m | 3.14 m x 2.74 m |
| Third Level | Bathroom | 2.43 m | 1.57 m | 2.43 m x 1.57 m |
| Main Level | Laundry Room | 2.89 m | 1.67 m | 2.89 m x 1.67 m |
| Main Level | Foyer | 3.6 m | 2.43 m | 3.6 m x 2.43 m |
























