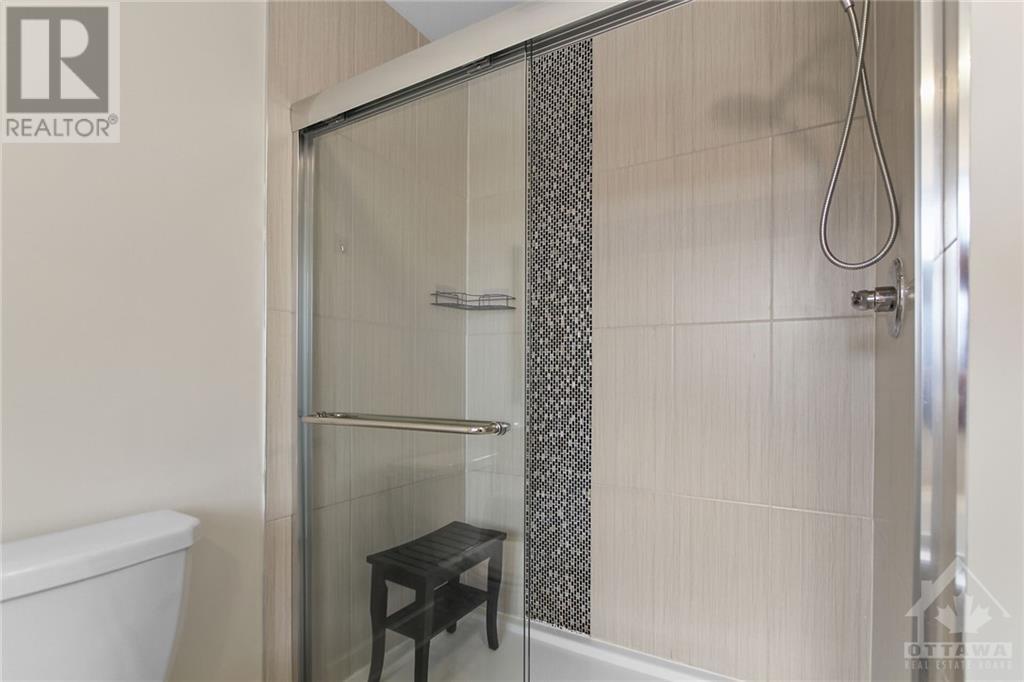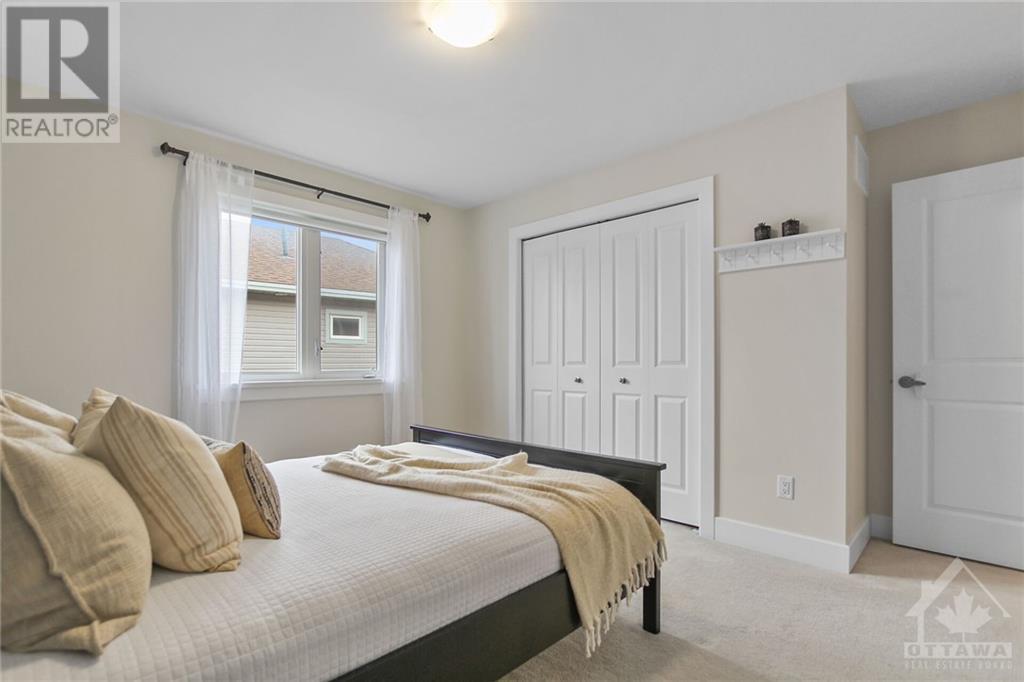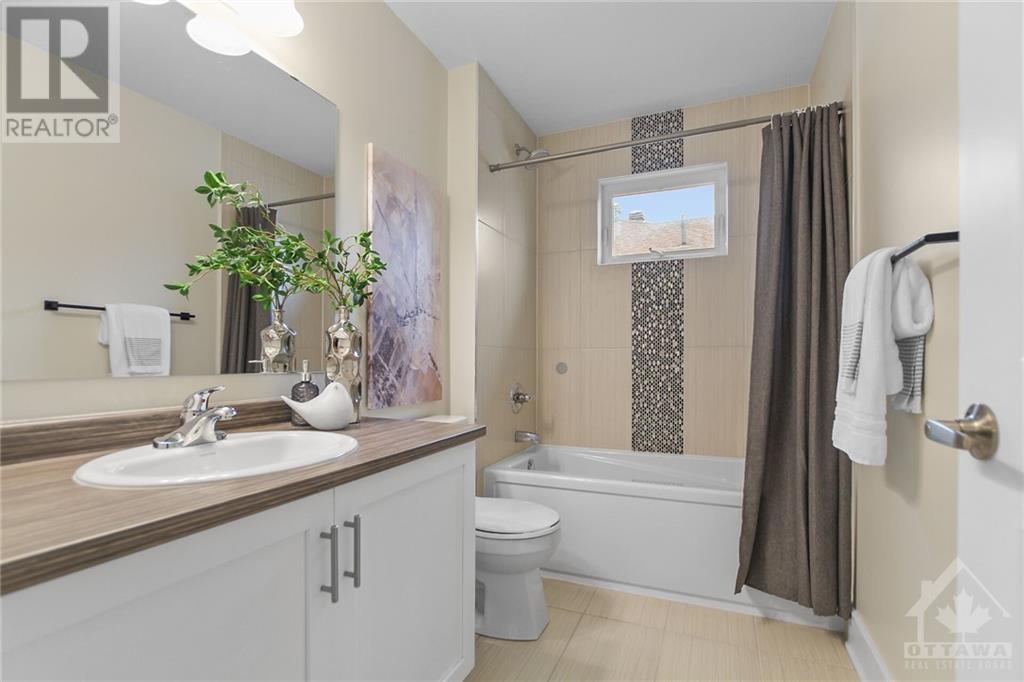56 Hurdis Way Carleton Place, Ontario K7C 0L3
$678,000
Stunning end-unit townhome located in coveted Carleton Landing neighbourhood, just steps from shopping, playgrounds & splash pad. Newly built, it combines modern living w/ small-town charm. Bright, open-concept layout features 9 ft ceilings, H/W floors, and elegant pot lights. The gourmet kitchen boasts SS appliances and a centre island w/ breakfast bar, while the living room’s gas F/P adds warmth and ambiance. Upstairs, luxurious primary suite offers coffered ceilings, WIC, and a spa-like 5-pc ensuite w/ soaker tub & glass shower. Three additional BDRs and convenient top-floor laundry complete the 2nd level. Large south-facing backyard, w/ new fencing (2023), provides perfect outdoor retreat. Home blends contemporary design w/ community living in Carleton Place. (id:37464)
Open House
This property has open houses!
2:00 pm
Ends at:4:00 pm
Property Details
| MLS® Number | 1417768 |
| Property Type | Single Family |
| Neigbourhood | Carleton Place |
| Amenities Near By | Public Transit, Recreation Nearby, Shopping |
| Features | Automatic Garage Door Opener |
| Parking Space Total | 4 |
Building
| Bathroom Total | 3 |
| Bedrooms Above Ground | 4 |
| Bedrooms Total | 4 |
| Appliances | Refrigerator, Dishwasher, Dryer, Microwave Range Hood Combo, Stove, Washer, Blinds |
| Basement Development | Unfinished |
| Basement Type | Full (unfinished) |
| Constructed Date | 2020 |
| Cooling Type | Central Air Conditioning |
| Exterior Finish | Brick, Siding |
| Fireplace Present | Yes |
| Fireplace Total | 1 |
| Flooring Type | Wall-to-wall Carpet, Hardwood, Tile |
| Foundation Type | Poured Concrete |
| Half Bath Total | 1 |
| Heating Fuel | Natural Gas |
| Heating Type | Forced Air |
| Stories Total | 2 |
| Type | Row / Townhouse |
| Utility Water | Municipal Water |
Parking
| Attached Garage | |
| Inside Entry |
Land
| Acreage | No |
| Fence Type | Fenced Yard |
| Land Amenities | Public Transit, Recreation Nearby, Shopping |
| Sewer | Municipal Sewage System |
| Size Depth | 100 Ft ,4 In |
| Size Frontage | 38 Ft ,7 In |
| Size Irregular | 38.57 Ft X 100.3 Ft (irregular Lot) |
| Size Total Text | 38.57 Ft X 100.3 Ft (irregular Lot) |
| Zoning Description | Rd |
Rooms
| Level | Type | Length | Width | Dimensions |
|---|---|---|---|---|
| Second Level | Other | 7'4" x 5'8" | ||
| Second Level | 5pc Ensuite Bath | 12'4" x 10'10" | ||
| Second Level | Bedroom | 11'9" x 10'3" | ||
| Second Level | Bedroom | 12'5" x 11'0" | ||
| Second Level | 3pc Bathroom | 9'0" x 5'5" | ||
| Second Level | Primary Bedroom | 13'8" x 11'9" | ||
| Second Level | Bedroom | 12'5" x 10'8" | ||
| Second Level | Laundry Room | 6'11" x 5'3" | ||
| Lower Level | Storage | 26'5" x 23'10" | ||
| Main Level | Foyer | 8'10" x 8'2" | ||
| Main Level | Partial Bathroom | 7'6" x 3'6" | ||
| Main Level | Family Room/fireplace | 14'0" x 11'0" | ||
| Main Level | Dining Room | 14'5" x 10'3" | ||
| Main Level | Kitchen | 16'2" x 12'11" |
https://www.realtor.ca/real-estate/27579059/56-hurdis-way-carleton-place-carleton-place


































