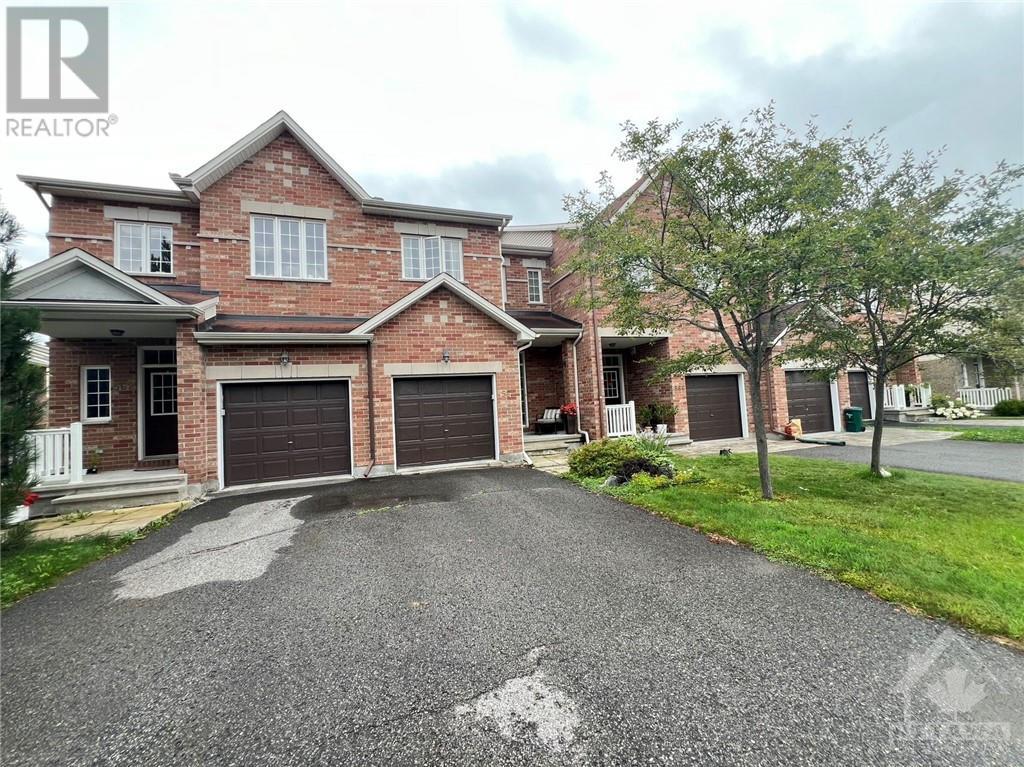564 Remnor Avenue Kanata (9007 - Kanata - Kanata Lakes/heritage Hills), Ontario K2T 0A5
$759,900
Flooring: Tile, Flooring: Hardwood, This 4 Bed+3.5 Bath+1 Den finished Basement townhome situated in the center of Kanata Lakes, one of the most desirable and established neighborhoods of Kanata! Award-winning schools are close by. Convenient location! Main floor features den/office, open concept living & dining area and spacious great room that opens to the kitchen with lots cabinets, pantry, breakfast bar, eating area & S/S appliances. A patio door in the kitchen leads to the backyard. hardwood and tile throughout the main level. 2nd level offers primary bedroom with 4pc ensuite and large walk-in closet, 3 other spacious bedrooms, full bath and laundry rm. A fully finished basement offers generous family rm with cozy fireplace, 4th bath. A must see!, Flooring: Carpet Wall To Wall (id:37464)
Property Details
| MLS® Number | X10419488 |
| Property Type | Single Family |
| Neigbourhood | Kanata Lakes; Heritage Hills |
| Community Name | 9007 - Kanata - Kanata Lakes/Heritage Hills |
| Parking Space Total | 3 |
Building
| Bathroom Total | 4 |
| Bedrooms Above Ground | 4 |
| Bedrooms Total | 4 |
| Appliances | Dishwasher, Dryer, Refrigerator, Stove, Washer |
| Basement Development | Finished |
| Basement Type | Full (finished) |
| Construction Style Attachment | Attached |
| Cooling Type | Central Air Conditioning |
| Exterior Finish | Brick, Vinyl Siding |
| Foundation Type | Concrete |
| Heating Fuel | Natural Gas |
| Heating Type | Forced Air |
| Stories Total | 2 |
| Type | Row / Townhouse |
| Utility Water | Municipal Water |
Parking
| Attached Garage |
Land
| Acreage | No |
| Sewer | Sanitary Sewer |
| Size Depth | 108 Ft ,4 In |
| Size Frontage | 19 Ft ,11 In |
| Size Irregular | 19.98 X 108.4 Ft ; 0 |
| Size Total Text | 19.98 X 108.4 Ft ; 0 |
| Zoning Description | Residential |
Rooms
| Level | Type | Length | Width | Dimensions |
|---|---|---|---|---|
| Second Level | Primary Bedroom | 4.29 m | 3.2 m | 4.29 m x 3.2 m |
| Second Level | Bedroom | 3.88 m | 2.54 m | 3.88 m x 2.54 m |
| Second Level | Bedroom | 3.65 m | 3.35 m | 3.65 m x 3.35 m |
| Second Level | Bedroom | 3.32 m | 2.94 m | 3.32 m x 2.94 m |
| Second Level | Laundry Room | Measurements not available | ||
| Main Level | Den | 2.61 m | 2.51 m | 2.61 m x 2.51 m |
| Main Level | Dining Room | 3.14 m | 3.09 m | 3.14 m x 3.09 m |
| Main Level | Kitchen | 3.93 m | 2.66 m | 3.93 m x 2.66 m |
| Main Level | Living Room | 4.26 m | 3.22 m | 4.26 m x 3.22 m |







