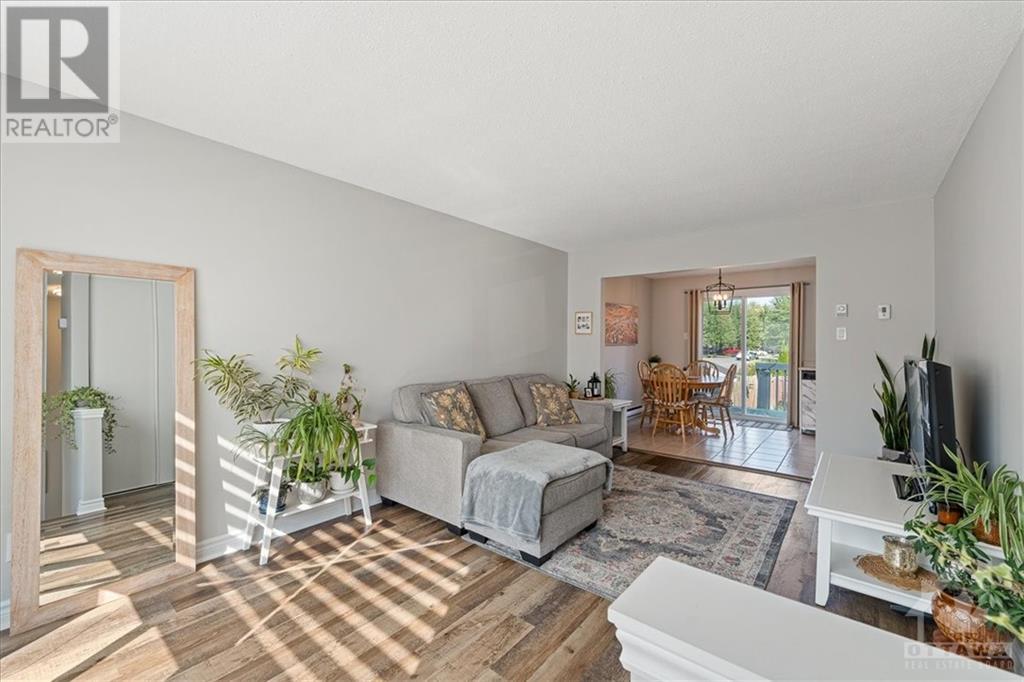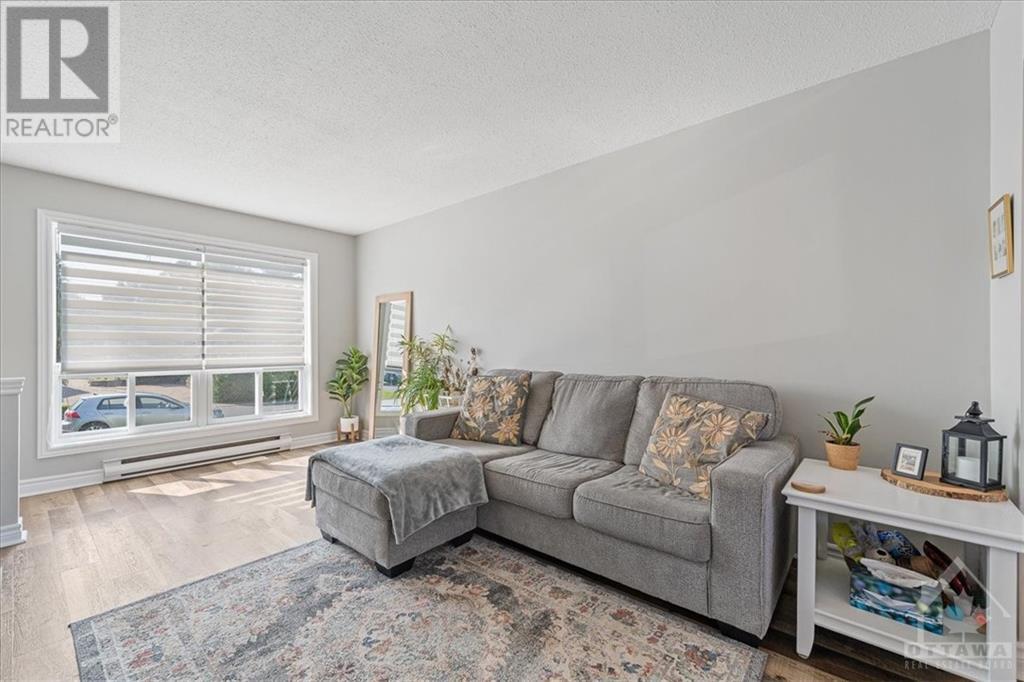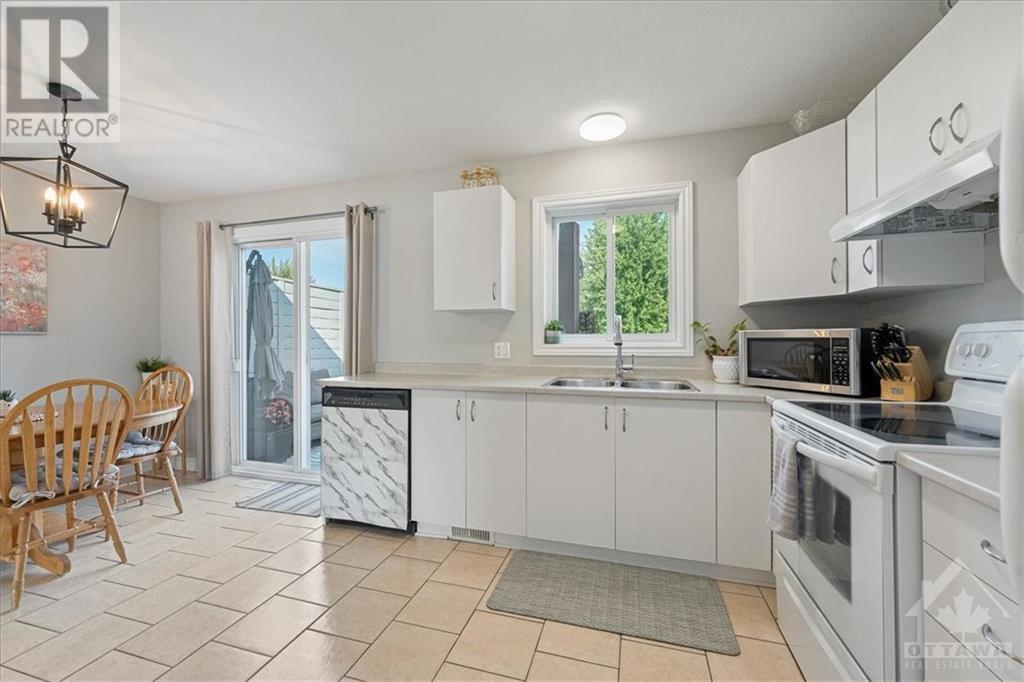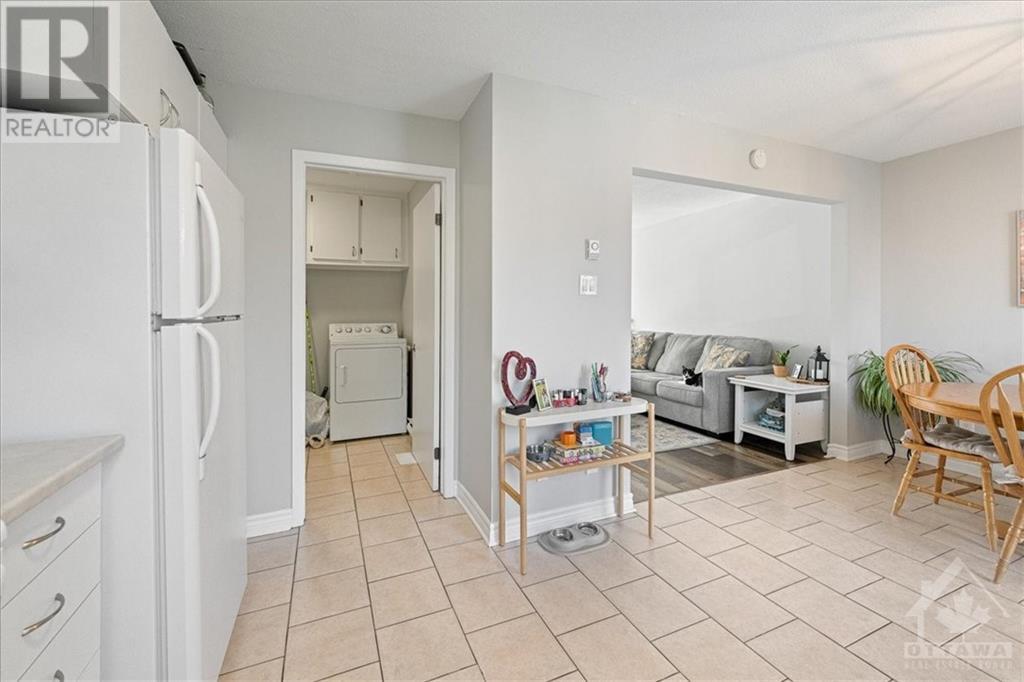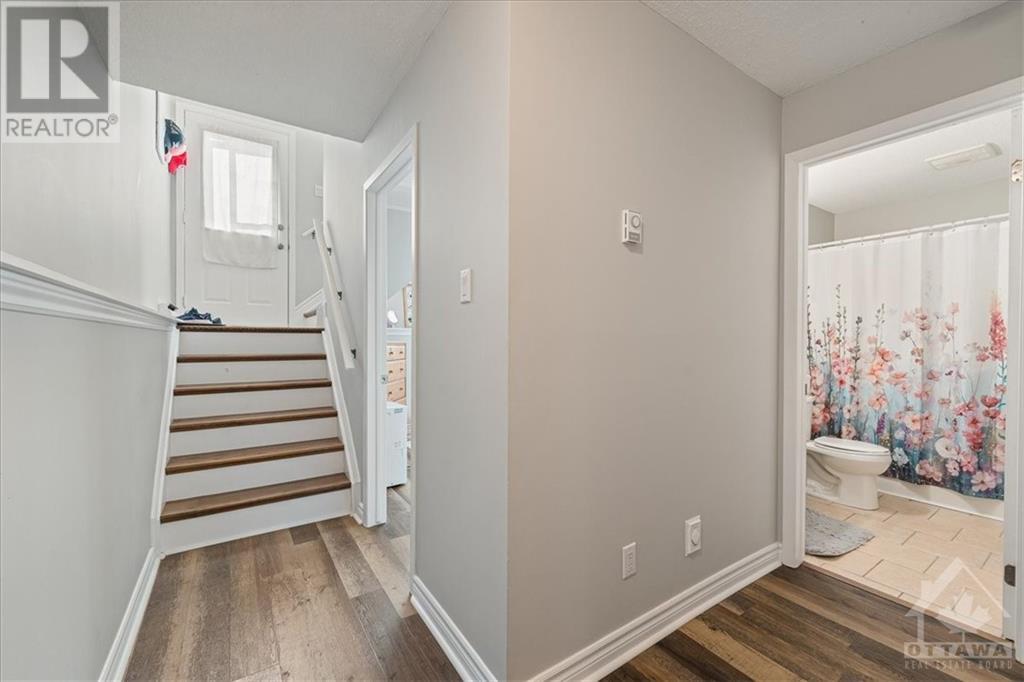565 Notre Dame Street Rockland, Ontario K4K 1E5
$417,000
Move-in ready and beautifully updated carpet free 2 bedroom, 2 bathroom semi-detached situated on deep lot on quiet cul-de-sac street in the heart of Rockland! Great open concept layout with sun-filled spacious living room with newer vinyl flooring, functional kitchen with white cabinets, ample of storage and counter space, dedicated eating area with patio doors to the back deck and fully fenced yard! Completing the main floor is a partial bathroom with laundry area. Updated flooring continue in the lower level boasting large windows, great size primary bedroom, secondary bedroom and full bathroom. Recent updates include natural gas furnace, heat pump, windows, patio door, tankless hot water heater (owned). Walking distance to stores, restaurants, schools, YMCA and easy highway access! 24 Hours Irrevocable on all offers. 24 Hour Notice for all showings. (id:37464)
Property Details
| MLS® Number | 1415056 |
| Property Type | Single Family |
| Neigbourhood | Rockland |
| Amenities Near By | Golf Nearby, Recreation Nearby, Shopping |
| Easement | Right Of Way, Unknown |
| Parking Space Total | 2 |
Building
| Bathroom Total | 2 |
| Bedrooms Below Ground | 2 |
| Bedrooms Total | 2 |
| Appliances | Dishwasher, Blinds |
| Architectural Style | Raised Ranch |
| Basement Development | Finished |
| Basement Type | Full (finished) |
| Constructed Date | 1988 |
| Construction Style Attachment | Semi-detached |
| Cooling Type | Central Air Conditioning |
| Exterior Finish | Vinyl |
| Fixture | Drapes/window Coverings |
| Flooring Type | Tile, Vinyl |
| Foundation Type | Poured Concrete |
| Half Bath Total | 1 |
| Heating Fuel | Natural Gas |
| Heating Type | Forced Air |
| Stories Total | 1 |
| Type | House |
| Utility Water | Municipal Water |
Parking
| Surfaced |
Land
| Acreage | No |
| Land Amenities | Golf Nearby, Recreation Nearby, Shopping |
| Sewer | Municipal Sewage System |
| Size Depth | 131 Ft ,10 In |
| Size Frontage | 25 Ft ,6 In |
| Size Irregular | 25.46 Ft X 131.8 Ft |
| Size Total Text | 25.46 Ft X 131.8 Ft |
| Zoning Description | Residential |
Rooms
| Level | Type | Length | Width | Dimensions |
|---|---|---|---|---|
| Lower Level | Primary Bedroom | 13'5" x 10'1" | ||
| Lower Level | Bedroom | 12'3" x 7'1" | ||
| Lower Level | Full Bathroom | Measurements not available | ||
| Main Level | Living Room | 16'10" x 11'0" | ||
| Main Level | Eating Area | Measurements not available | ||
| Main Level | Kitchen | 17'8" x 10'2" | ||
| Main Level | Partial Bathroom | Measurements not available | ||
| Main Level | Laundry Room | Measurements not available |
https://www.realtor.ca/real-estate/27503716/565-notre-dame-street-rockland-rockland




